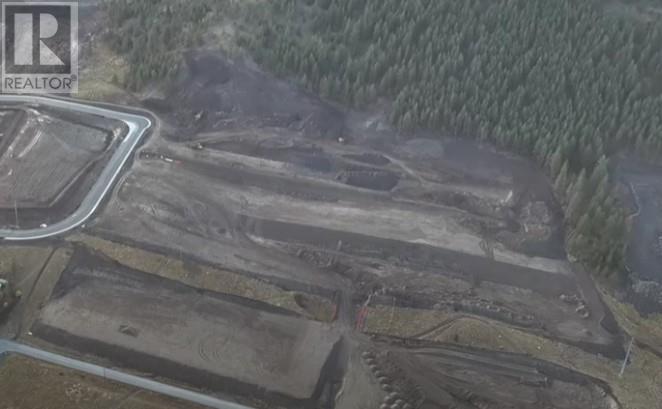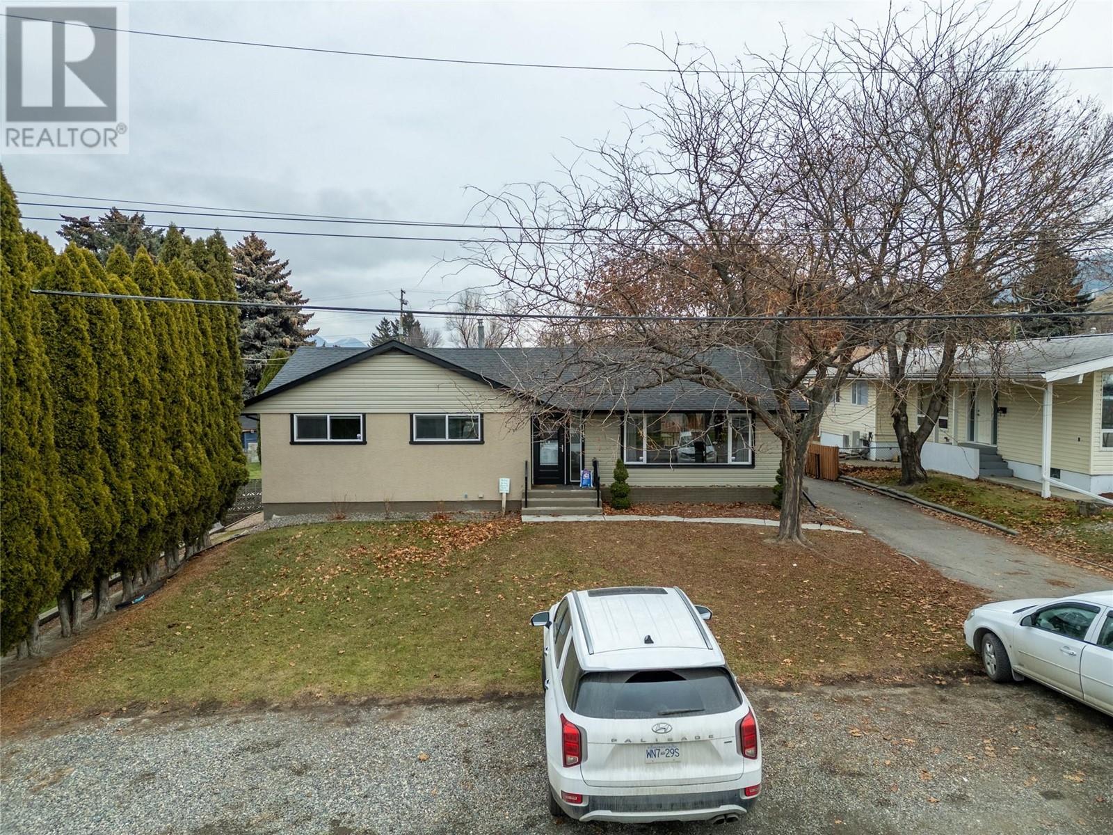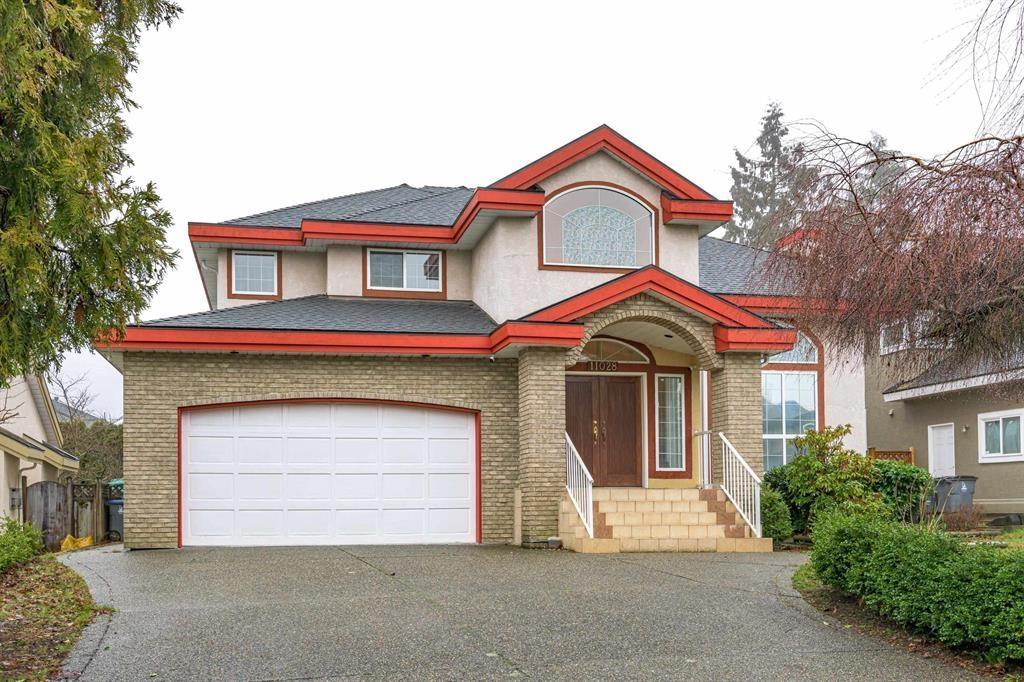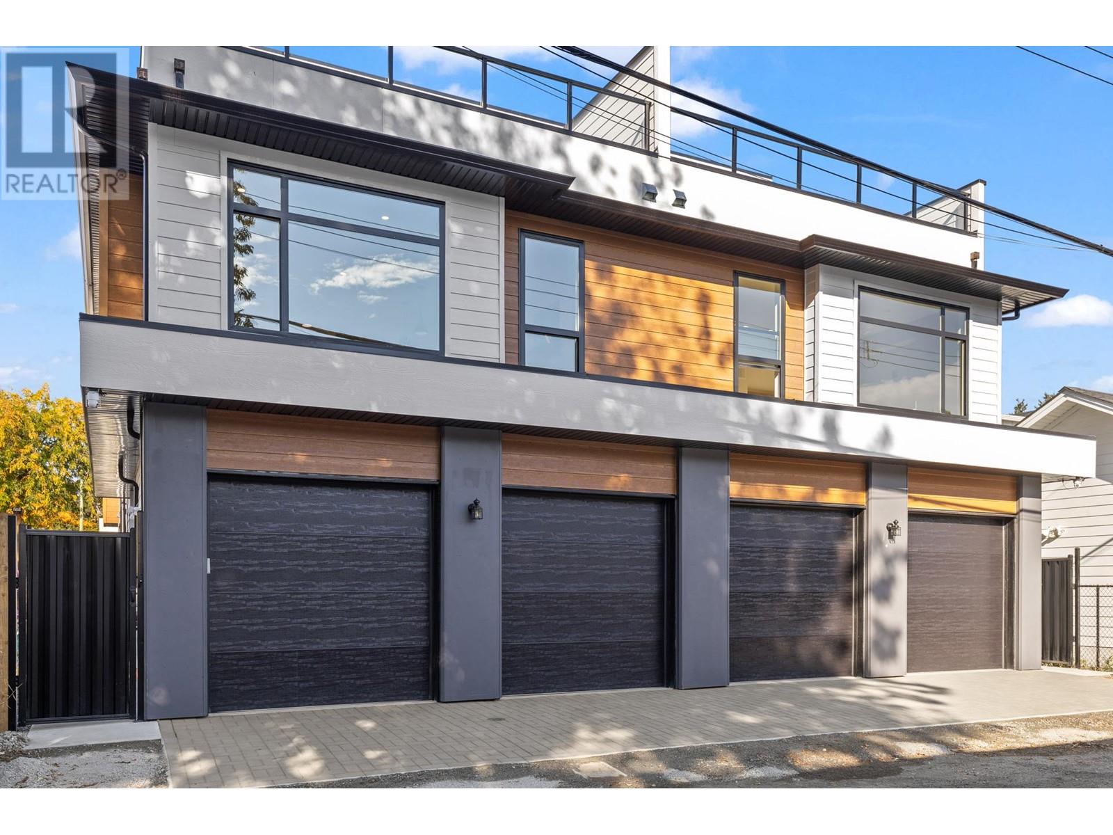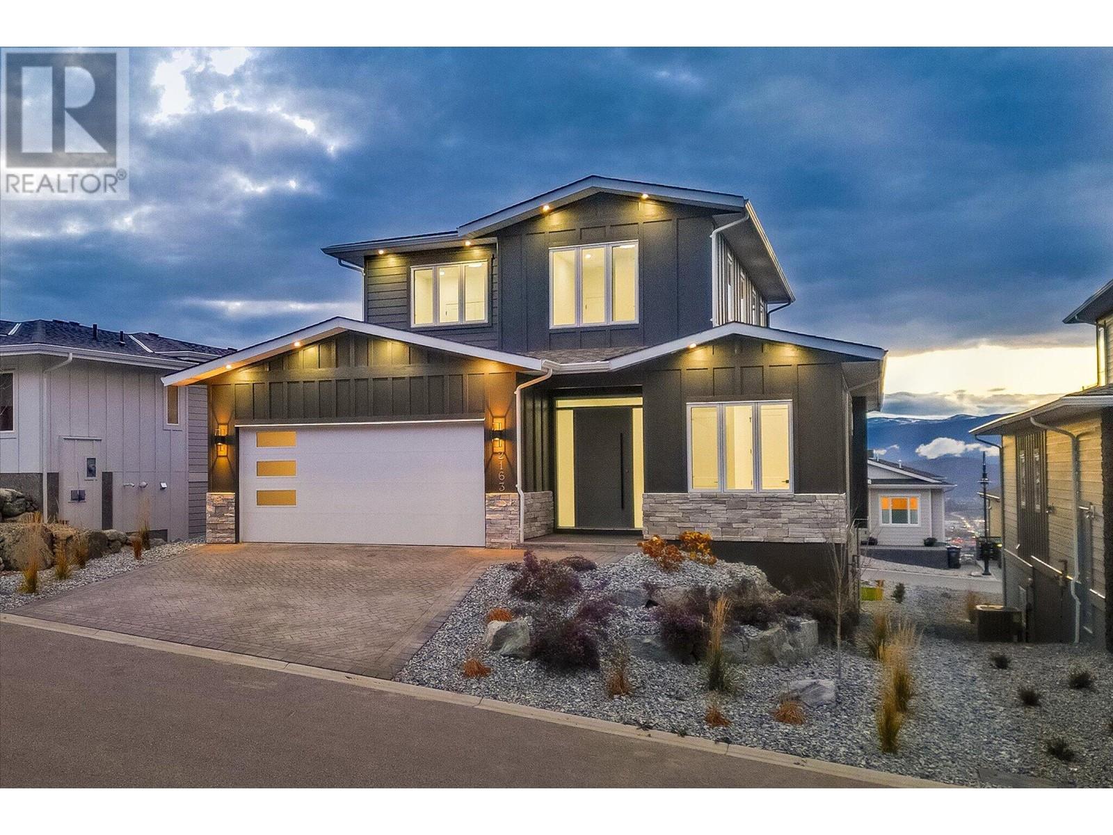2548 Clearbrook Road
Abbotsford, British Columbia
Fabulous free standing building with prime exposure on Clearbrook Rd (cross street South Fraser Way). This building was once a financial institution. Fully secured and fenced property with ample parking. This is a 2 storey building + basement. The upper level and basement has its own separate access as well. The main floor boasts newly renovated office spaces, boardroom and kitchen. This building is zoned C5 (City Centre Commercial Zone) which allows commercial schools, civic use, assembly and much more. Be sure to verify with city for your exact usage. There are a lot of business options for this free standing building contact for more info. (id:47024)
Nationwide Realty Corp.
720 Valley Road Unit# 45
Kelowna, British Columbia
Welcome to Trellis—a contemporary townhome community nestled in the heart of Glenmore. This stunning home boasts a thoughtfully designed layout, starting with a bright and open main floor perfect for hosting family dinners or casual gatherings. The modern kitchen is equipped with premium Whirlpool appliances, sleek quartz countertops, a ceramic tile backsplash, and expansive windows that flood the space with natural light. With 9-foot ceilings, an acoustically engineered party wall, and a convenient powder room, every detail has been carefully considered. Upstairs, the primary suite features a walk-through closet and a private 3-piece ensuite. Two additional bedrooms, a full bathroom, and a convenient laundry area complete this floor, making it ideal for families or guests. The third floor offers the ultimate retreat—your own private rooftop patio. Perfect for BBQs, entertaining, or simply soaking in the valley views, this space is where memories are made. Situated just minutes from downtown Kelowna, Trellis is surrounded by lush green spaces and highly regarded schools, offering the perfect blend of convenience and community. Don’t miss your chance to experience the exceptional lifestyle at Trellis. Contact us today to schedule a viewing! (id:47024)
Coldwell Banker Horizon Realty
1530 Willow Crescent
Merritt, British Columbia
The Schreder Brother's Real Estate Group at Royal LePage Wolstencroft presents the opportunity to purchase 5.84 acres of Medium Density Development Land in Merritt, British Columbia. This shovel ready development opportunity currently has the potential to build up to 90 units per hectare. The maximum buildable height is the lesser of 18 meters or 4 storeys. (id:47024)
Royal LePage - Wolstencroft
2100 27 Crescent
Vernon, British Columbia
Popular Easthill neighbourhood offers a great family home on a quiet street conveniently close to schools, parks, Kalamalka Lake, and a short drive to all Vernon amenities. Featuring a generous sized fenced yard accommodating a great space for both kids and pets to play. Enjoy an impressive outdoor living area complete with bar, aside a great in-ground pool (needs liner) surrounded by a nicely landscaped yard. Inside, the main floor has many new updates, offering a great spacious layout. Kitchen features medium wood cabinetry, a tiled back-splash, newer stainless-steel appliances adjoining a breakfast nook and dining area. Living room with gas fireplace adds warmth and ambiance great for cozying up on those cool winter nights. Easy access through French doors lead out to the attached deck. Three bedrooms with a full shared bathroom complete this main floor. Below the walkout basement awaits with private entrance & two shared laundry. Features a full kitchen, two additional bedrooms, and a bonus family room. Great space for a in-law suite, mortgage helper, or the extra space for the growing family. Two decks overlook backyard, a pond in front yard, and two storage sheds are added bonuses. Zoned MUS - Multi unit small scale, offers a multitude of development opportunities. Must see to appreciate! Book your viewing today! (id:47024)
Value Plus 3% Real Estate Inc.
6828 199a Street
Langley, British Columbia
Quality built 5 bedroom plus den and 4 bathroom home situated on cul-de-sac street in sought after Willoughby. Marked craftsmanship with luxury lighting, extensive mouldings and millwork, and Brazilian hardwood floors. Impressive floorplan with great room alongside kitchen, featuring large island, new Samsung gas range and Maytag appliances. Open concept living perfect for entertaining. Four bedrooms upstairs include elegant master suite with spa inspired ensuite plus walk-in closet. Spacious basement with extra bedroom and option for additional second bedroom and separate living area. Relax in your private backyard with built-in bbq gas line, covered veranda, and beautifully landscaped oasis. Including air conditioning, new hot water tank, built-in vacuum and security system (id:47024)
RE/MAX Crest Realty
617 19979 76 Avenue
Langley, British Columbia
Welcome to the Top-Floor I-Plan 800-SF+97-SF SOLARIUM = 897 SF TOTAL with 2-PARKING. Located in Hayer Town Centre, a master-planned community in the HUB of West Langley. 35,000 sq. ft. of premium shops and services right at your doorstep, convenience and luxury has never looked so good! This is your ideal 2Bd + 2Bath Floorplan with an Additional RETRACTABLE GLASS SOLARIUM for year-round enjoyment. This unit has HIGH CEILINGS and A CLASSIC COLOUR PALETTE with a gourmet kitchen with GAS COOKTOP, soft-close cabinetry and sleek quartz counters. Amenities include concierge, beautiful GARDENS & GREENWALLS, rooftop lounges and access to cafes and restaurants. A VIBRANT COMMUNITY that has it all! DECORATING CREDIT AVAILABLE*** (id:47024)
RE/MAX 2000 Realty
173 Knollwood Drive
Kamloops, British Columbia
Fantastic opportunity in one of Kamloops' best locations! Just 5 minutes to downtown, close to schools, shopping, dining, recreation, and TRU with a nearby bus route. This fully updated home features a natural gas fireplace, open-concept kitchen with granite countertops, gas range, overhead hood, and a large sit-up island. The main floor includes 2 bedrooms, a 4-piece bath, and a spacious master suite with a 4-piece ensuite and his-and-hers closets. The fully finished basement offers a bright 2-bedroom suite with a 3-piece ensuite featuring a tiled glass shower, plus spacious living and dining areas. Enjoy the flat backyard with a deck off the kitchen, perfect for summer BBQs, and a detached garage. Recent updates include new appliances, roof, and gutters. (id:47024)
RE/MAX Real Estate (Kamloops)
4775 Wood Lane Unit# 26
Windermere, British Columbia
AMAZING! Suspend what you think you know about manufactured homes, and checkout this completely redone and rebuilt 3 bedroom home in the quiet Williams Manufactured Home Park in Windermere. Located close to Windermere elementary and the Windermere public beach, and in a very central location in the valley, great views of the Rocky and the Purcell Mountains, the location of this home in the upper north west corner of the park is perfect (great side yard, quiet back area). *SPARKLE & *SHINE, inside is freshly finished with drywall, quartz counter tops, vinyl plank flooring- it feels like a brand-new show home! Three full bedrooms, two full baths, plus a bonus/storage office area. Many heat sources, forced air propane, heat pump, pellet stove, and a little bit of electric baseboard. At this price point, a person is generally looking at a 2 bedroom condo with hallways and elevators- here is the opportunity for single family style living, move-in-ready home, at an affordable price! The pad rental is reasonable at $400 per month (includes sewer, water is approximately $33 per month extra). No rentals or pets allowed by park management. (id:47024)
Mountain Town Properties
830 Westview Way Unit# 21
West Kelowna, British Columbia
Here’s your chance to design the home of your dreams in this stunning 2906 Sq.Ft. 4 bedroom, 4 bathroom walk-out rancher! Located at the end of a quiet cul-de-sac, this super private lot offers a peaceful setting, perfect for those seeking privacy. With the unique option to choose your own builder or work with the current builder to complete the project, the power is in your hands! You’ll have the freedom to pick the finishing touches that truly reflect your personal style and vision. The home’s spacious layout features vaulted ceilings and ample natural light throughout. Enjoy the beauty of outdoor living with covered patios and decks, ideal for morning coffee or evening gatherings. The oversized 22x23 garage provides plenty of room for vehicles, storage, or a workshop space. Don’t miss out on this rare opportunity to create the perfect home, tailored just for you, in a prime location! Call today to learn more! (id:47024)
Vantage West Realty Inc.
1843 Menzies Street
Merritt, British Columbia
No Strata Fees! Nice 3 bedroom, 1 bathroom townhouse with good tenants in place who would like to stay. The main floor of the home features large living/dining room, nice large kitchen with lots of cabinets & storage to enjoy and access to your laundry area. The upper level offers three bedrooms, a 4 piece bathroom and storage. All appliances are included: Fridge, Stove, Dishwasher, Washer and Dryer. Additional features include: mostly updated windows, newer roof, fenced front and backyard, storage unit off the back of townhouse as well as 8 X 10 garden shed, lane access, walking distance to public transit, corner store and elementary school. Tenants in place. Min. 24 hrs notice required. All measurements are approx. (id:47024)
RE/MAX Legacy
1341 Rocky Point Drive
Kelowna, British Columbia
Discover luxurious living in this stunning semi-detached 4-bedroom, 3-bathroom south-facing home, offering over 2100 sq ft of modern elegance. With a spacious double garage and double parking out front, convenience meets style in every corner. Step inside and be greeted by the lower level, featuring 9 ft. high ceilings and a uniquely wide hallway that adds a sense of spaciousness rarely found in townhomes. This level hosts a versatile bedroom/office with, a second bedroom/gym room, and a full bathroom. The laundry room and utility room are also conveniently located on this floor, ensuring noise is separated from the main living area. Ascend to the main living area where 10 ft. high ceilings create a feeling of openness. This home boasts abundant natural light flooding through its large south-facing living room windows. The contemporary kitchen, equipped with a gas range, sleek quartz countertops, and a tasteful layout of cabinetry, flows seamlessly into the adjacent living room, leading to a generous covered patio. Here, you can enjoy serene afternoons, surrounded by beautiful landscaping. Located in the highly sought-after Wilden neighborhood, this home offers tranquility and peace while being close to all essential amenities. This home also features several upgrades, including Lutron noiseless electric blinds in living room and a low-maintenance water softener. The highly energy-efficient construction (BC step code 4), ensuring sustainability and cost savings. (id:47024)
Oakwyn Realty Okanagan
11028 162a Street
Surrey, British Columbia
Welcome to this 7 bedroom and 4 bathroom with a recently renovated 2 bedroom basement suite. This house sits in the heart of Fraser Heights!. Walking distant to Erma Stephenson Elementary, Fraser Heights Secondary, community center, public transportation, shopping and many parks. Open layout, high ceiling living room, huge dining room, chef kitchen and a bedroom on the main floor. Above the master bedroom with 5 pc baths, and three good sized bedrooms to share one bath. 2/3 bedroom suites are like a brand new in the basement renting month to month as a mortgage helper with separate entrance. Don't miss this in great location. (id:47024)
Royal LePage West Real Estate Services
109 6595 196 Street
Surrey, British Columbia
Welcome to Harlo, Ground floor 1 bed, 1 bath unit in an upscale condominum building with superior amenties that is first of its kind to be built in Clayton. Harlo's bright interiors are crafted for maximum living with features such as integrated kitchen pantry, Samsung stainless steel appliances, built-in storage, quartz countertops, and covered balconies. Both buildings provide homeowners with an abundance of indoor and outdoor amenities. From a modern co-working space and a golf simulator in the gym, to a unique rooftop terrace, playground and multiple outdoor BBQ grilling stations plus neighbouring greenway, there is an amenity for everyone. Short walk to willoughbrook mall, Restaurants and New Sky Train station line. Estimated completion is April 2025. (id:47024)
RE/MAX Treeland Realty
4359 Maxwell Road
Peachland, British Columbia
Enjoy nature with your own 11.58 acres offering extreme privacy. Naturally treed with year round Jack Creek running through and/or bordering the property. Level access to the upper property and then gravel driveway slopes down to the lower property where the creek is. Power is available within 100 meters of the lot line. Good artesian well on the property at 80 GPM. This special property is a short drive from all amenities in Peachland and West Kelowna. Hiking, mountain biking, snow shoeing, cross country skiing, dirt biking, hunting, etc., are all out your back door. (id:47024)
Royal LePage Kelowna
3 5475 199a Street
Langley, British Columbia
Welcome to Tandem Townhomes in Langley, where modern living meets exceptional design! This stunning 3-bedroom, 3-bathroom home offers 1,461 sq. ft. of thoughtfully crafted living space, perfect for families or those seeking extra room to entertain.The main level features an open-concept layout, complemented by sleek stainless steel appliances in the kitchen, ideal for culinary enthusiasts. Upstairs, you'll find spacious bedrooms, including a serene primary suite with a private ensuite.The true highlight of this home is the expansive 200+ sq. ft. rooftop deck-perfect for hosting, relaxing, or enjoying the fresh air. Located in the heart of Langley, you'll have easy access to parks, schools, shopping, and dining. Experience comfort, style, and convenience in this one-of-a-kind townhome! (id:47024)
Royal LePage - Wolstencroft
597 Burns Street
Penticton, British Columbia
Charming character home in one of Penticton’s most versatile and friendly neighborhoods, just a short walk to multiple breweries, the farmers market, and only a 15 min walk to Okanagan Lake! Great opportunity in an excellent future development area on a 39 x 100’ lot with lane access and double car garage!! This home is truly one of a kind with unique touches everywhere you look! The main floor layout offers a living room with a pellet wood stove, open dining room connected to the eat-in kitchen with new flooring, new white shaker cabinets and quartz countertop! There is one bedroom with a walk in closet on the main floor, a laundry room and a full bathroom. Head upstairs and you will find two more bedrooms, and a large bathroom with clawfoot tub! Huge bonus is the 400 sqft garage mentioned above, low maintenance landscaping and beautiful east facing front porch. Quick Possession Possible! Call your favourite agent to book your showing, or view this home online using the virtual tour links! (id:47024)
Parker Real Estate
751 Fuller Avenue Unit# 1
Kelowna, British Columbia
TOWNHOME style...walk straight into your home from private garage. Massive size at this price point and just one common wall as this 4-plex id separated from it's front too back units. All of this located just steps from the downtown core and lake. This unit and its neighboring side are back units off alley. Upon entering, you are greeted by soaring 9'' ceilings and decor tastefully finished in today’s colors featuring engineered hardwood floors, foyer and bedroom. Moving to the main floor, you'll find a linear gas fireplace, unbelievable chefs kitchen with LG appliances and gas range, powder room and gorgeous primary suite. Up one more flight of stairs, and you are treated to a MASSIVE roof rooftop paving stone view patio with hose bib and BBQ outlet where you can enjoy outdoor living while gazing at those downtown lights in the Okanagan summers. Everything is done here. All gated, fenced and no stone left unturned. So much privacy and quality finishings. Just live that executive lifestyle....Lock and leave. Super secure with all of your outdoor living here up on the rooftop deck. Just a couple of minutes to walk, bike or jog to downtown into the cultural district with all of its beaches, bistros, and lifestyle related features that only Kelowna delivers. (id:47024)
RE/MAX Kelowna
2163 Kentucky Crescent
Kelowna, British Columbia
Welcome to this stunning new custom-built home, offering over 4,000 sqft of thoughtfully designed living space that exudes elegance and functionality! Wide plank flooring flows throughout along with 10ft high ceilings, setting the stage for the high-end finishes you’ll find at every turn. The main floor is a host’s dream, featuring a gourmet kitchen equipped with Fisher & Paykel appliances, ample counter/storage space, a wine fridge, dual ovens, a pot filler, and a secondary butler’s pantry to keep the space pristine while entertaining. Large windows frame breathtaking views, seamlessly connecting the indoors to the upper-level balconies and the flat, pool-sized backyard below. The layout is ideal for families, with three upper-floor bedrooms, including a luxurious primary suite with a retreat-like ensuite, a spacious walk-in closet, and a private balcony with incredible views. Downstairs, flexibility is top of mind with a setup perfect for multigenerational living or income potential. The space is designed for easy conversion to a bright, self-contained 2-bedroom suite with kitchen rough-ins in place. Even with a suite, the home retains a dedicated rec room for a gym, playroom, or theater. Nestled on a quiet street & with ample parking, this home offers peace and privacy while being near Tower Ranch Golf Course, scenic trails, and all the Okanagan has to offer. Don’t miss the chance to call this exquisite home yours – schedule your viewing today! (id:47024)
Royal LePage Kelowna
Oakwyn Realty Okanagan-Letnick Estates
2110 Vasile Road
Kelowna, British Columbia
Property Zoned UC3 located right in Kelowna's Shopping District ! Build up to 6 story condos ,and up to 85% building footprint . Right in the heart of the City ! Directly beside Orchard Plaza Shopping Center and just off Hwy 97N. Property has a home on it that is currently rented and will be included with the land. It is the Buyer's responsibility to check all zoning with the City , and the Seller makes no guarantees. (id:47024)
Oakwyn Realty Okanagan
2110 Vasile Road
Kelowna, British Columbia
Property is Zoned UC3, located right in Kelowna's Shopping District. Build up to 6 story condos ,up to 85% building footprint . Right in the heart of the City ! Directly beside Orchard Plaza Shopping Center and just off Hwy 97N. Property includes a home that is currently rented ,and will be included with the land. It is the Buyer's responsibility to check all zoning with the City , and the Seller makes no guarantees. (id:47024)
Oakwyn Realty Okanagan
298 Test Orchard Road
Oliver, British Columbia
A trophy agricultural property & world class opportunity. 87.18 total acres (35.28 ha) of land in the center of Wine Country (Oliver) bordering BC Provincial Park land/trails and near the World Class cycling route of White Lake Road. A combination of approx. 45.5 cultivated and developable acres. There are currently 20 acres of productive fruit trees - Apple mix: Ambrosia, Honey Crisp, Rub Mac, Gala, Cherry, Plum and Peaches. 18 acres of fallow land planted in Rye. There is a prime 7 plus flat acres nestled at the infinite edge of the property overlooking the valley, lakes and river with breathtaking views & offering privacy, ready for a World Class winery, accommodation, production facility and or a family estate. A water license in place and state of the art pump house allowing 173 880 cubic meters and 39 acres of irrigation water. The underground irrigation system is in place for 23 acres (another 18 acres have heads in place). Approx 46 acres are fenced with wire and a large electrical system to keep the bears at bay. There are is a small home/office space and a mfg home with tenants. The property is zoned Ag2 with an Agri-tourism allowance of 10 sleeping units. Preferred share sale. Imagine! (id:47024)
Sotheby's International Realty Canada
2544 Pinnacle Ridge Drive
West Kelowna, British Columbia
Discover your ideal residence nestled within the serene beauty of Tallus Ridge. This exquisite new home, crafted by Old School Construction, presents a bright and airy open floor plan, tailor-made for family living. Immerse yourself in breathtaking mountain views from the inviting front sundeck, easily accessible from the spacious dining room. The well-appointed kitchen, adorned with abundant cabinetry and sleek quartz countertops, seamlessly flows onto the covered backyard deck, complete with a gas BBQ outlet. The primary bedroom boasts dual sinks, a custom-tiled shower, and a generous walk-in closet. For added convenience, the laundry room is strategically positioned near the other two bedrooms. The lower level offers versatility, featuring a flexible space suitable as a bedroom or office, and a substantial 992 square foot, two-bedroom suite. The home's impeccable landscaping and underground sprinkler system ensure effortless maintenance, allowing you to fully savor the beauty of your surroundings. (id:47024)
RE/MAX Kelowna
532 Loon Avenue
Vernon, British Columbia
Welcome to 532 Loon Avenue, a stunning 2-bedroom, 2-bath custom-built home located in the tranquil community of Parker Cove. This 6-year-old gem offers an open-concept main living area accentuated by vaulted ceilings and easy-care laminate flooring, creating a bright and inviting atmosphere. Step into the fabulous kitchen, featuring crisp white cabinetry, a spacious island perfect for meal prep or entertaining, and a suite of black stainless steel appliances, including a coveted gas range. The living room flows seamlessly through French doors to a wonderful covered patio area, ideal for outdoor dining or relaxing. The spacious master bedroom is a true retreat, boasting a large walk-through closet and an ensuite bathroom that elevates daily routines to a spa-like experience. Enjoy heated flooring, a towel rack, and a shower panel with a rain shower head and body jets, ensuring every shower is a luxurious escape. Additional highlights include an attached heated garage, a fenced yard, a propane hook-up for your BBQ, and an overhead fan on the patio for those warmer days. The property is leased, with a term registered until 2056 and an annual payment of $5726.63. Plus, you’ll appreciate being just a short walk from the beach, providing endless opportunities for relaxation and recreation. Don’t miss the chance to make this fantastic home yours! (id:47024)
RE/MAX Vernon
113 7895 162 Street
Surrey, British Columbia
Discover the epitome of European-Scandinavian elegance in this Corner 3-bedroom townhouse in the prestigious Elwynn Green Community. Thoughtfully designed High Ceilings with an open-concept layout, it features a fenced yard, double garage, and low strata fees. High-end details include Living Room Feature wall, electric fire place, European Fisher & Paykel appliances, a gas stove, quartz waterfall island, LED pot lights, and wide-plank oak laminate. The second level offers seamless flow between kitchen, dining, and living spaces, plus a balcony and powder room. Upstairs, enjoy a spa-like ensuite with dual sinks and a walk-in closet. With AC, forced air heating, a security system, and a $14,850.00 credit on statement of adjustments, perfect for modern living. Pets and rentals allowed! (id:47024)
Sutton Group - Dream Home Realty



