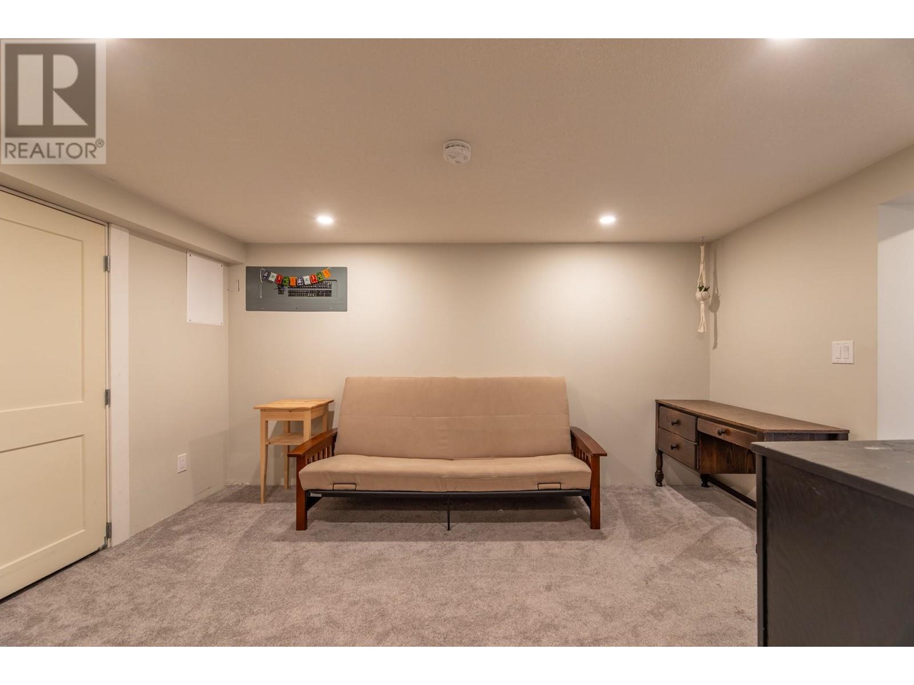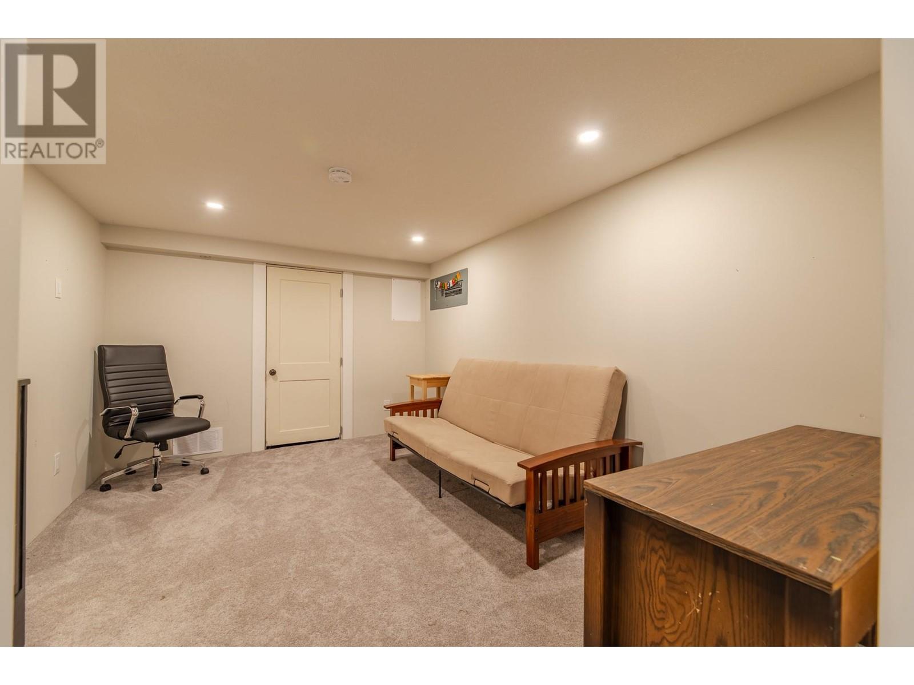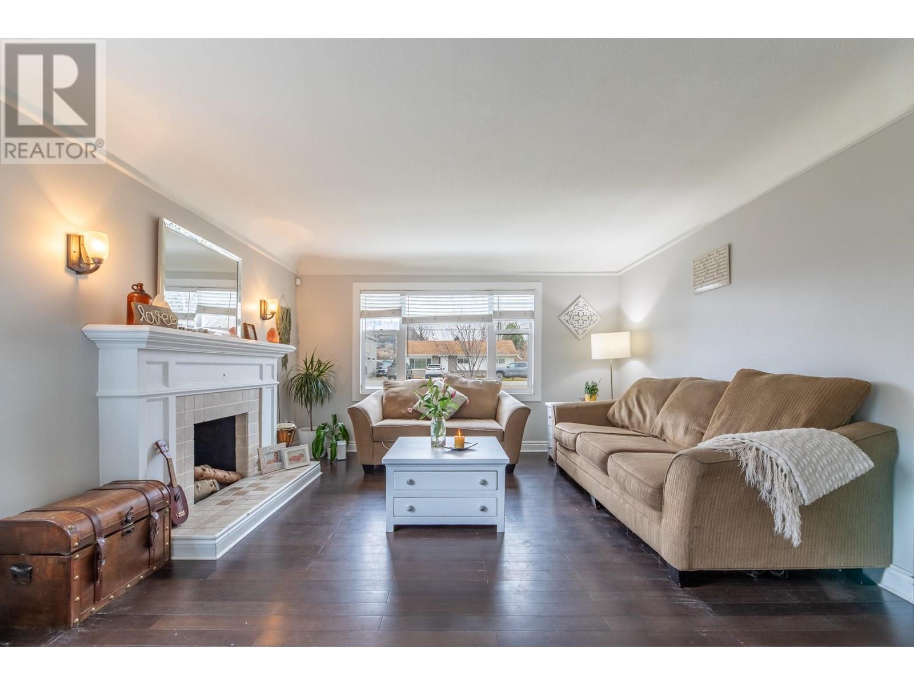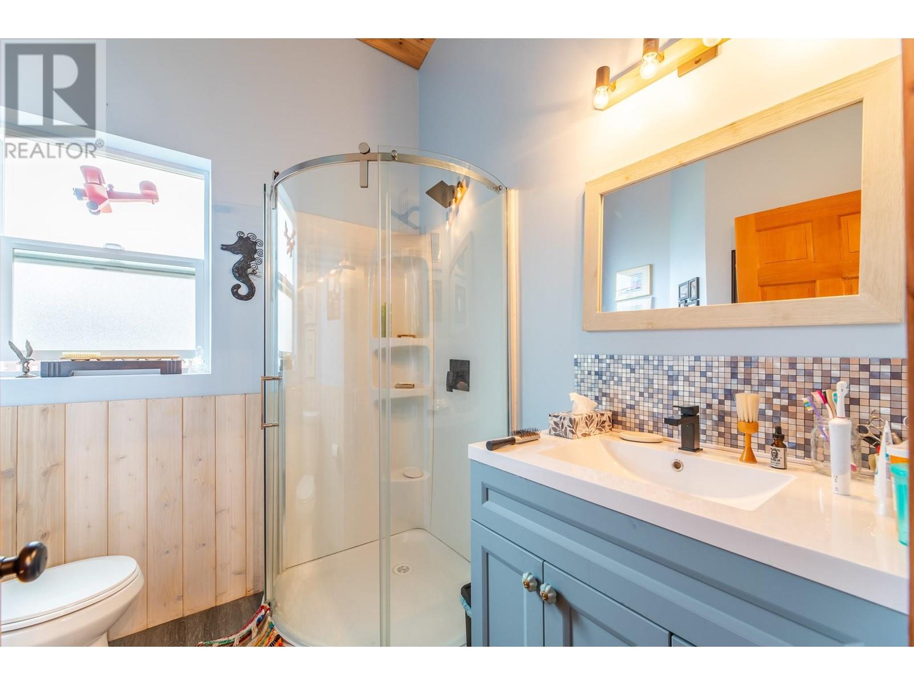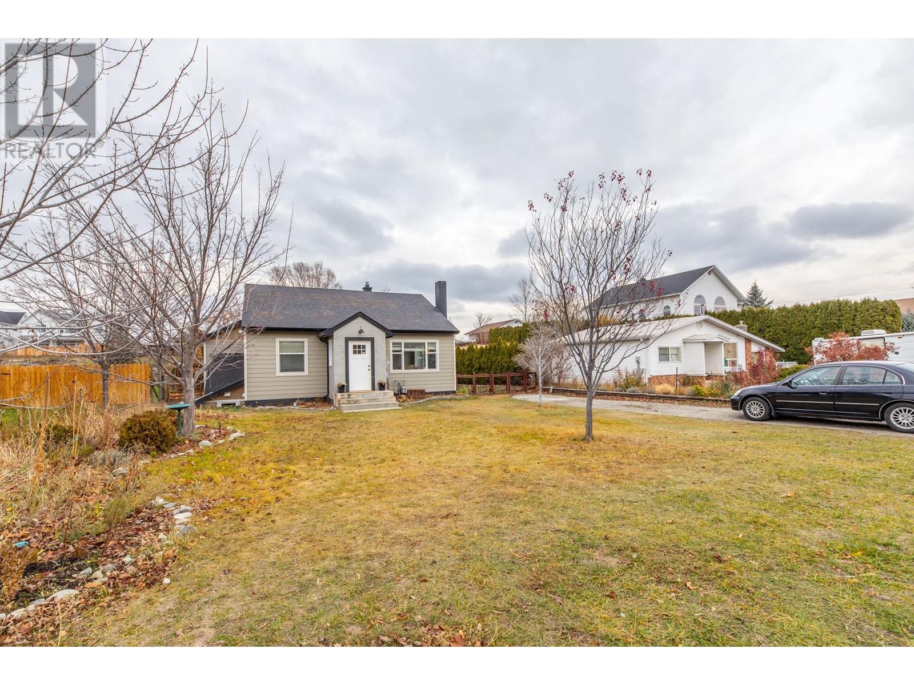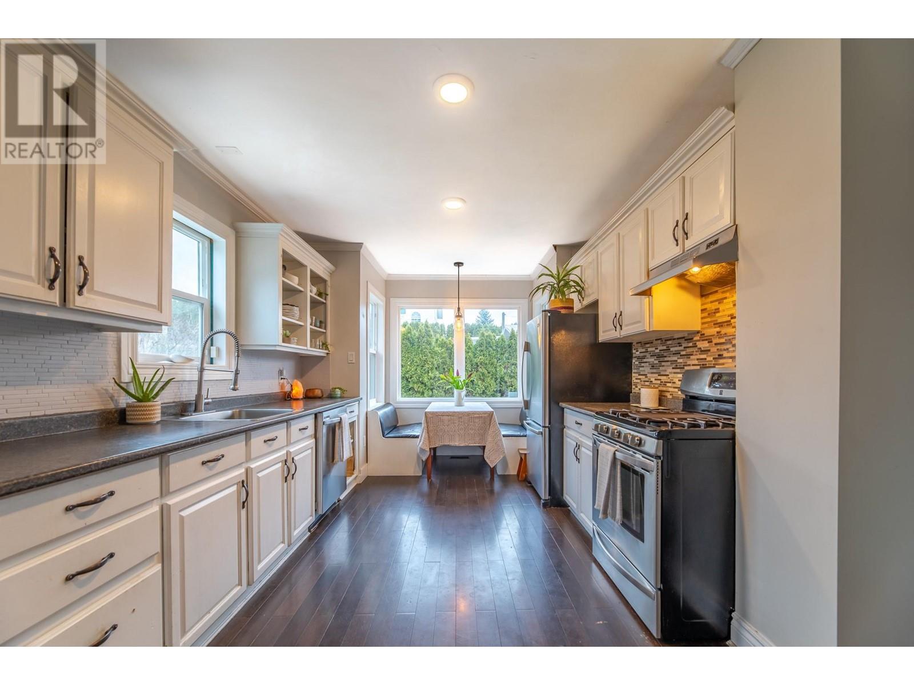9718 Julia Street Summerland, British Columbia V0H 1Z6
$874,000
This lovely family home with a separate in-law suite offers a unique floor plan, private landscaped backyard and prime location on a generous sized lot. 4 bedrooms and 2 bathrooms are found in the principal home featuring an elegant living room and dining room area, galley style kitchen with breakfast nook, recreation room and laundry in the basement. The separate in-law suite overlooks the backyard and features 2 sets of French doors, vaulted ceilings, 1 bedroom, a 3 piece bathroom and cozy living area with full kitchen. Outside is a beautifully landscaped yard with mature trees that add privacy, a detached storage shed and large detached 13'x24' garage. The property is .28 acres in size and is located a short distance from all downtown amenities. (id:47024)
Property Details
| MLS® Number | 10329442 |
| Property Type | Single Family |
| Neigbourhood | Main Town |
| Amenities Near By | Park, Recreation, Schools, Shopping |
| Community Features | Rentals Allowed |
| Features | Level Lot |
| Parking Space Total | 1 |
Building
| Bathroom Total | 3 |
| Bedrooms Total | 5 |
| Constructed Date | 1948 |
| Construction Style Attachment | Detached |
| Cooling Type | Central Air Conditioning |
| Half Bath Total | 1 |
| Heating Type | Forced Air |
| Stories Total | 2 |
| Size Interior | 2,247 Ft2 |
| Type | House |
| Utility Water | Municipal Water |
Parking
| See Remarks | |
| Detached Garage | 1 |
| R V |
Land
| Acreage | No |
| Land Amenities | Park, Recreation, Schools, Shopping |
| Landscape Features | Landscaped, Level |
| Sewer | Municipal Sewage System |
| Size Irregular | 0.28 |
| Size Total | 0.28 Ac|under 1 Acre |
| Size Total Text | 0.28 Ac|under 1 Acre |
| Zoning Type | Unknown |
Rooms
| Level | Type | Length | Width | Dimensions |
|---|---|---|---|---|
| Second Level | Bedroom | 14'2'' x 14'11'' | ||
| Second Level | Bedroom | 14'6'' x 14'11'' | ||
| Basement | 2pc Bathroom | 3'1'' x 5'11'' | ||
| Basement | Utility Room | 7'1'' x 17'1'' | ||
| Basement | Recreation Room | 13'9'' x 9'11'' | ||
| Basement | Laundry Room | 8'5'' x 5'10'' | ||
| Main Level | Primary Bedroom | 10'10'' x 11'7'' | ||
| Main Level | Bedroom | 10'10'' x 9'9'' | ||
| Main Level | 5pc Bathroom | 10'10'' x 6'11'' | ||
| Main Level | Dining Nook | 4'3'' x 6'9'' | ||
| Main Level | Kitchen | 14'5'' x 10'3'' | ||
| Main Level | Living Room | 14'6'' x 18'5'' | ||
| Additional Accommodation | Full Bathroom | 7' x 6'10'' | ||
| Additional Accommodation | Primary Bedroom | 10'7'' x 9'1'' | ||
| Additional Accommodation | Living Room | 10'8'' x 7'7'' | ||
| Additional Accommodation | Kitchen | 10'8'' x 7'10'' |
https://www.realtor.ca/real-estate/27692415/9718-julia-street-summerland-main-town
Contact Us
Contact us for more information
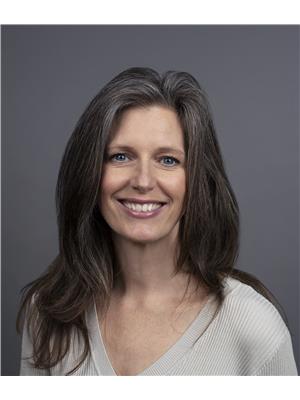
Shelley Parker
Personal Real Estate Corporation
parkerproperty.ca/
13242 Victoria Road N
Summerland, British Columbia V0H 1Z0
(250) 490-6302









