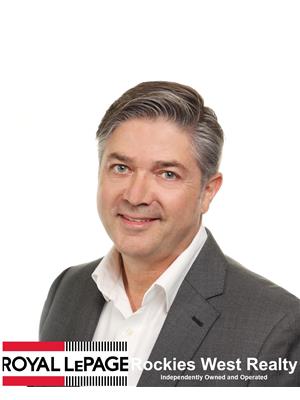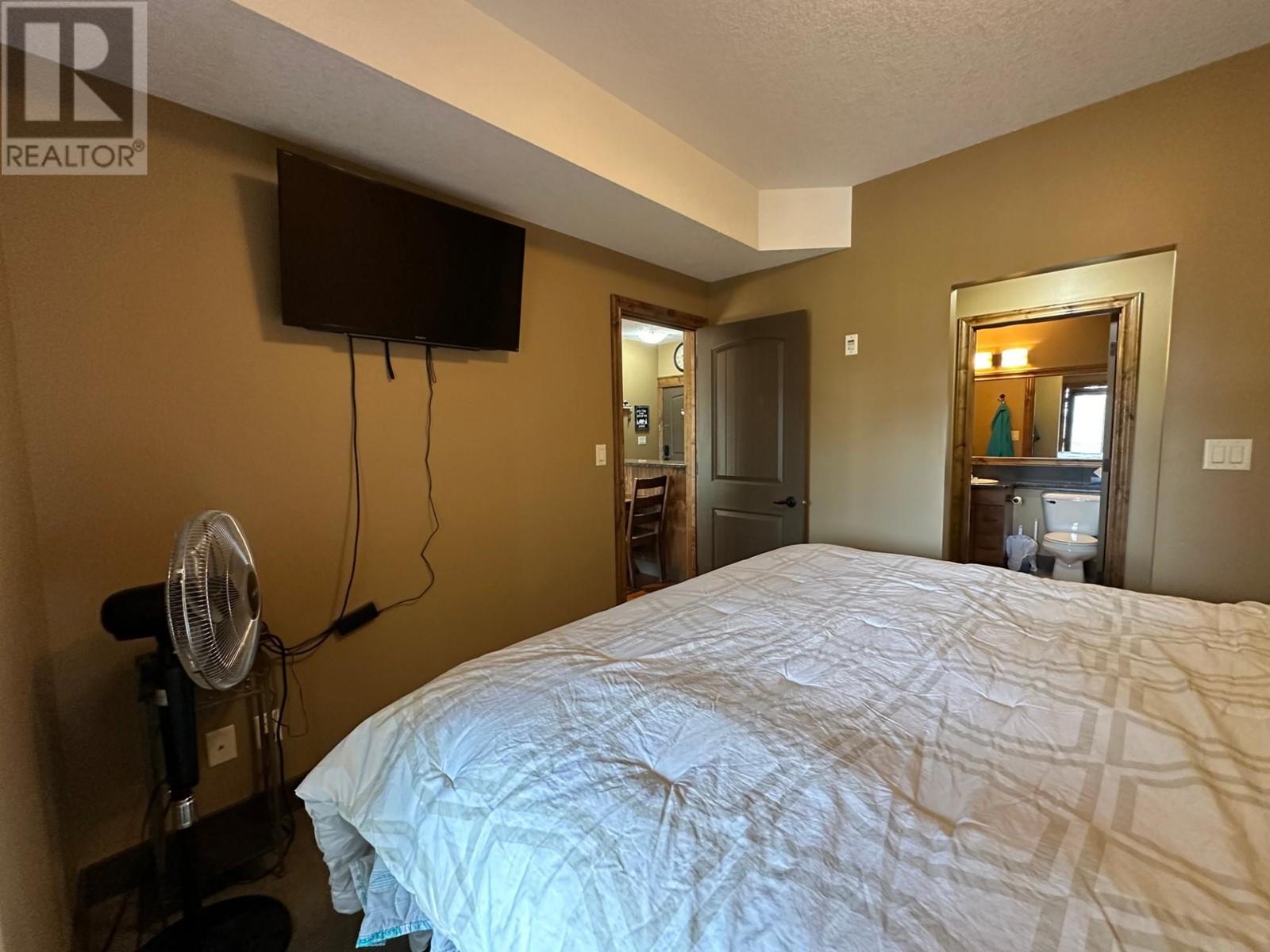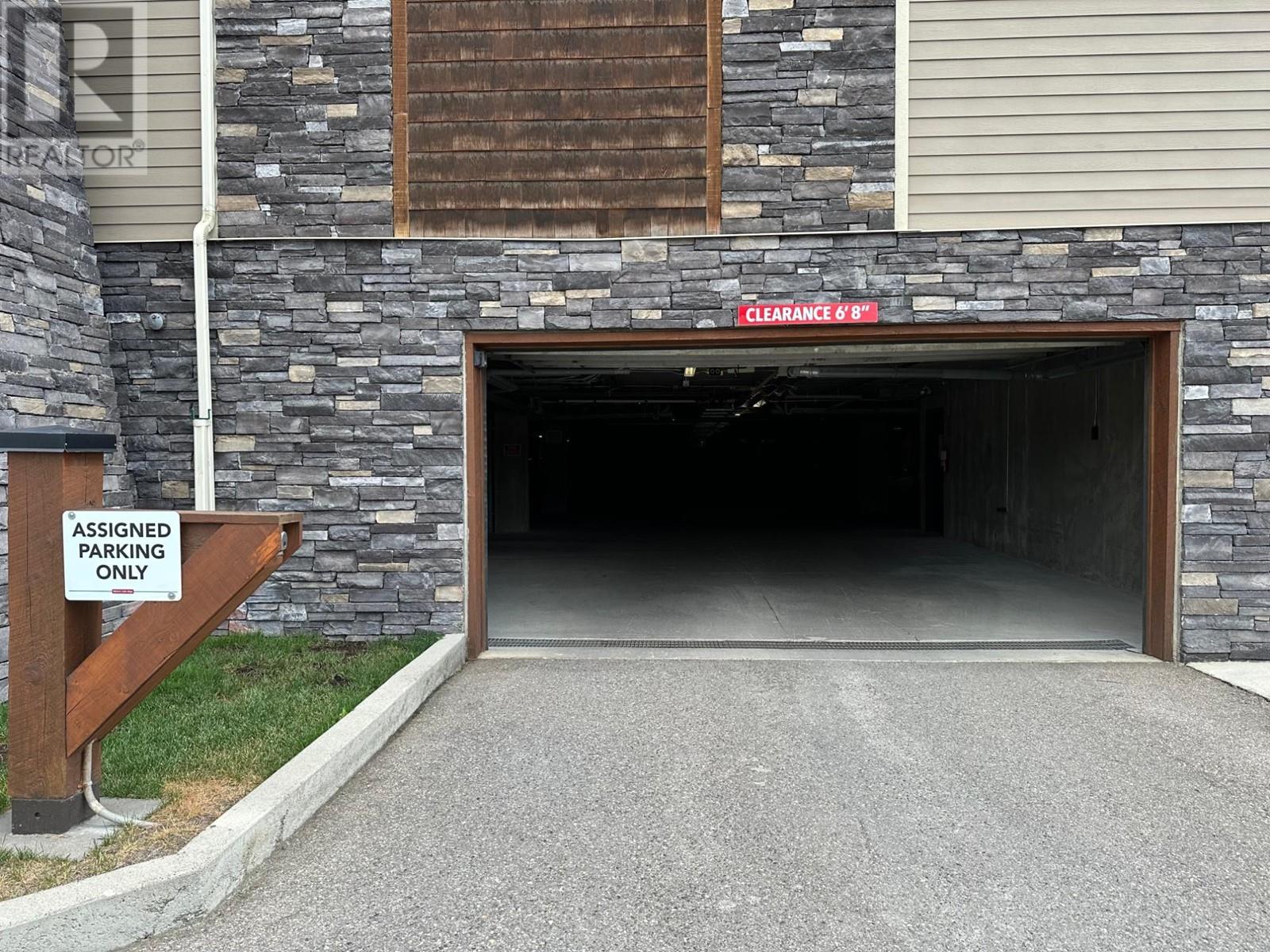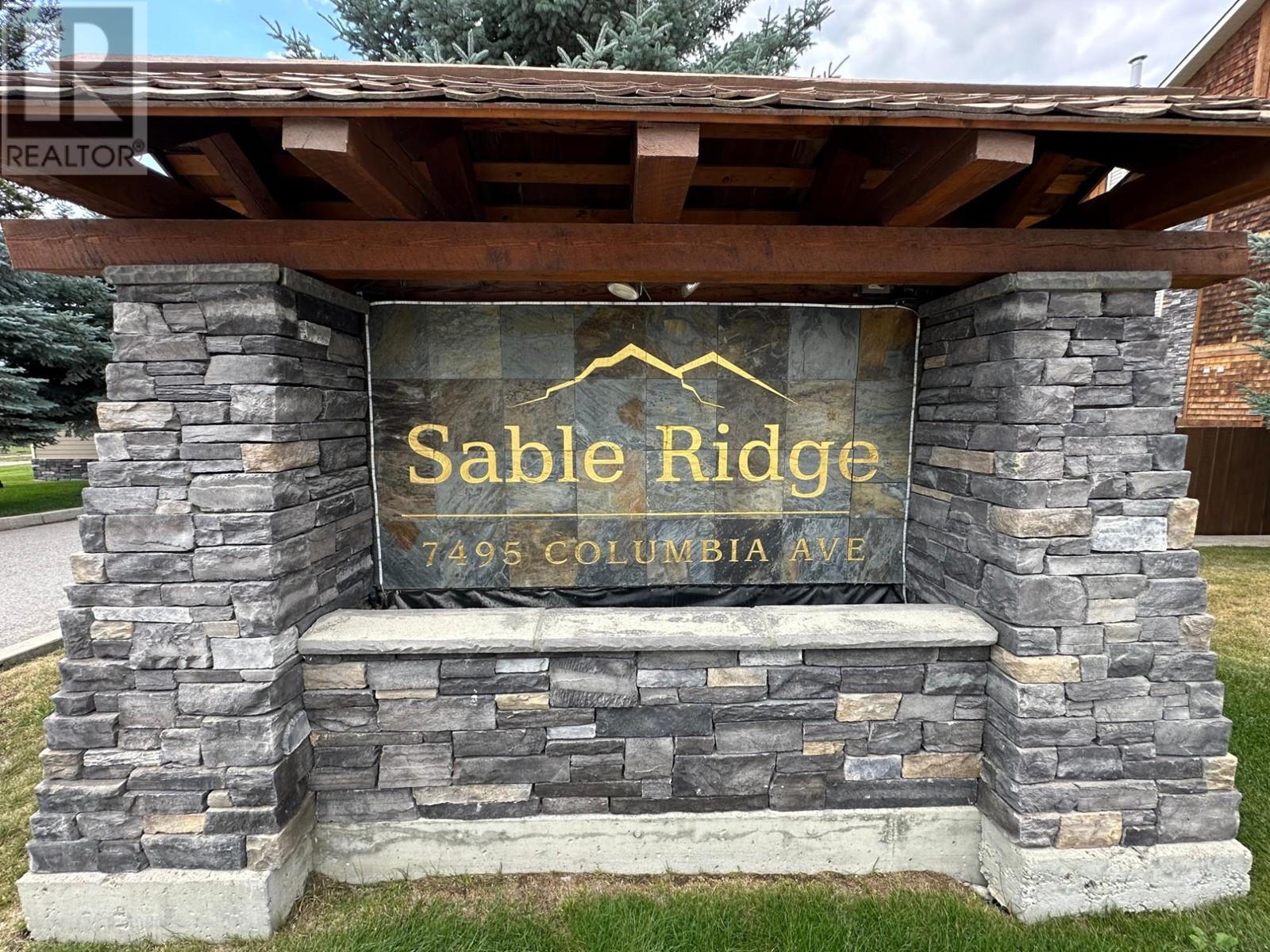7495 Columbia Avenue Unit# 2203 Radium Hot Springs, British Columbia V0A 1M0
$359,000Maintenance, Reserve Fund Contributions, Heat, Insurance, Ground Maintenance, Property Management, Other, See Remarks, Recreation Facilities, Sewer, Waste Removal, Water
$424.60 Monthly
Maintenance, Reserve Fund Contributions, Heat, Insurance, Ground Maintenance, Property Management, Other, See Remarks, Recreation Facilities, Sewer, Waste Removal, Water
$424.60 MonthlySable Ridge building 2, sunny south facing unit with nice mountain views, this is the one you want! Premium location on the quiet side of the building overlooking the community gardens. This 2 bedroom unit is being offered fully furnished. Recent upgrades include a new furnace / AC unit and a reverse osmosis drinking water filter. The granite countertops are a great update, unique to building 2. Comes with an underground parking stall and a large storage cage. Sable Ridge has it's own outdoor pool and hot tub, a short walk to everything Radium has to offer. South facing units sell quickly call your REALTOR® today! (id:47024)
Property Details
| MLS® Number | 2479150 |
| Property Type | Single Family |
| Neigbourhood | Radium Hot Springs |
| Community Name | Sable Ridge |
| Amenities Near By | Golf Nearby, Recreation, Ski Area |
| Community Features | Rentals Allowed |
| Pool Type | Inground Pool |
| Storage Type | Storage, Locker |
| View Type | Mountain View |
Building
| Bathroom Total | 2 |
| Bedrooms Total | 2 |
| Appliances | Range, Refrigerator, Dishwasher, Dryer, Microwave, Washer |
| Constructed Date | 2007 |
| Exterior Finish | Concrete, Composite Siding |
| Fireplace Fuel | Gas |
| Fireplace Present | Yes |
| Fireplace Type | Unknown |
| Heating Type | Forced Air |
| Roof Material | Asphalt Shingle |
| Roof Style | Unknown |
| Size Interior | 817 Ft2 |
| Type | Apartment |
| Utility Water | Municipal Water |
Parking
| Heated Garage | |
| Underground |
Land
| Acreage | No |
| Land Amenities | Golf Nearby, Recreation, Ski Area |
| Sewer | Municipal Sewage System |
| Size Total | 0|under 1 Acre |
| Size Total Text | 0|under 1 Acre |
| Zoning Type | Unknown |
Rooms
| Level | Type | Length | Width | Dimensions |
|---|---|---|---|---|
| Main Level | Dining Room | 10'3'' x 6'4'' | ||
| Main Level | 4pc Ensuite Bath | Measurements not available | ||
| Main Level | Bedroom | 6'9'' x 9'0'' | ||
| Main Level | Living Room | 12'4'' x 10'10'' | ||
| Main Level | Kitchen | 9'8'' x 8'7'' | ||
| Main Level | Bedroom | 11'2'' x 9'11'' | ||
| Main Level | 4pc Bathroom | Measurements not available |
Contact Us
Contact us for more information

John Hagell
www.johnhagell.ca/
492 Hwy 93/95
Invermere, British Columbia V0A 1K2
(250) 342-5599
(250) 342-5559





























