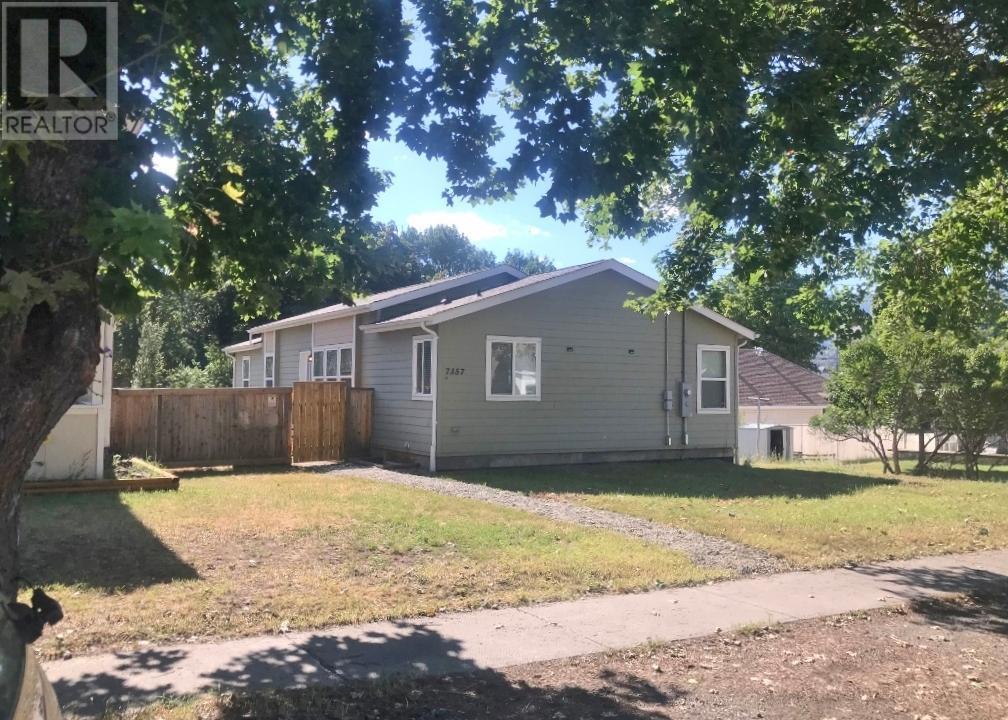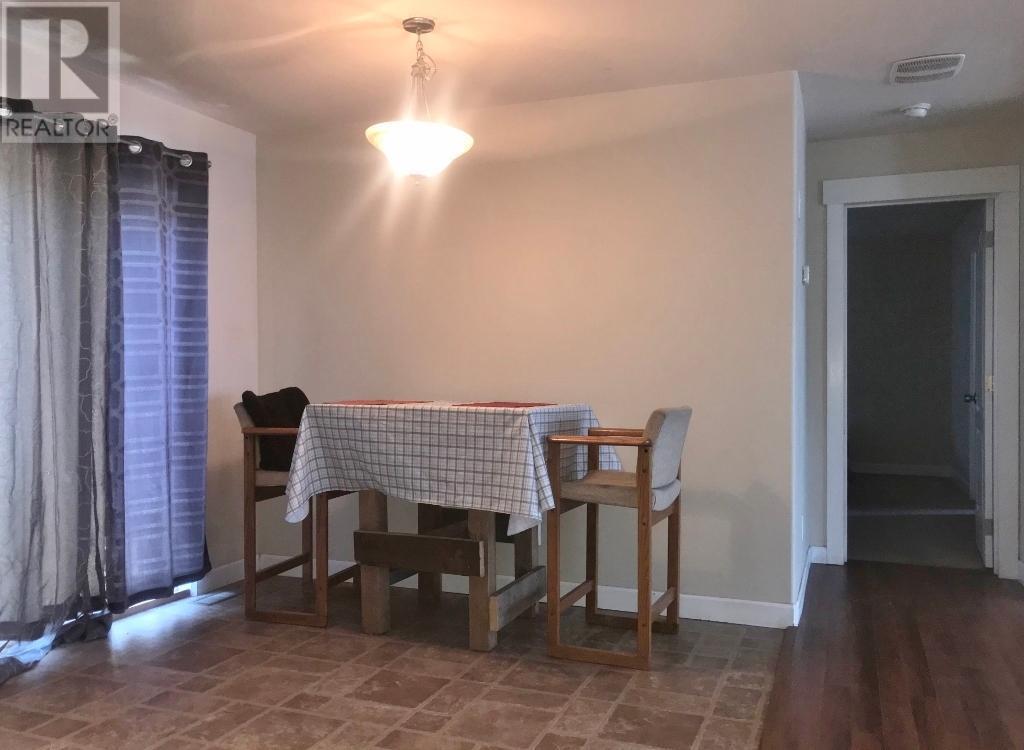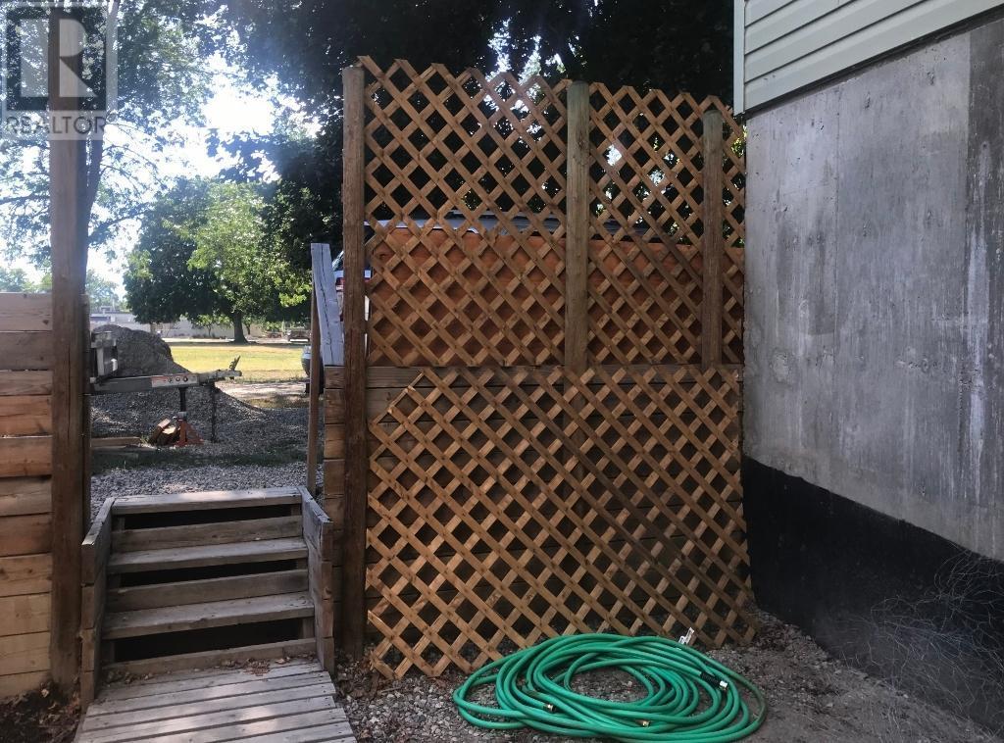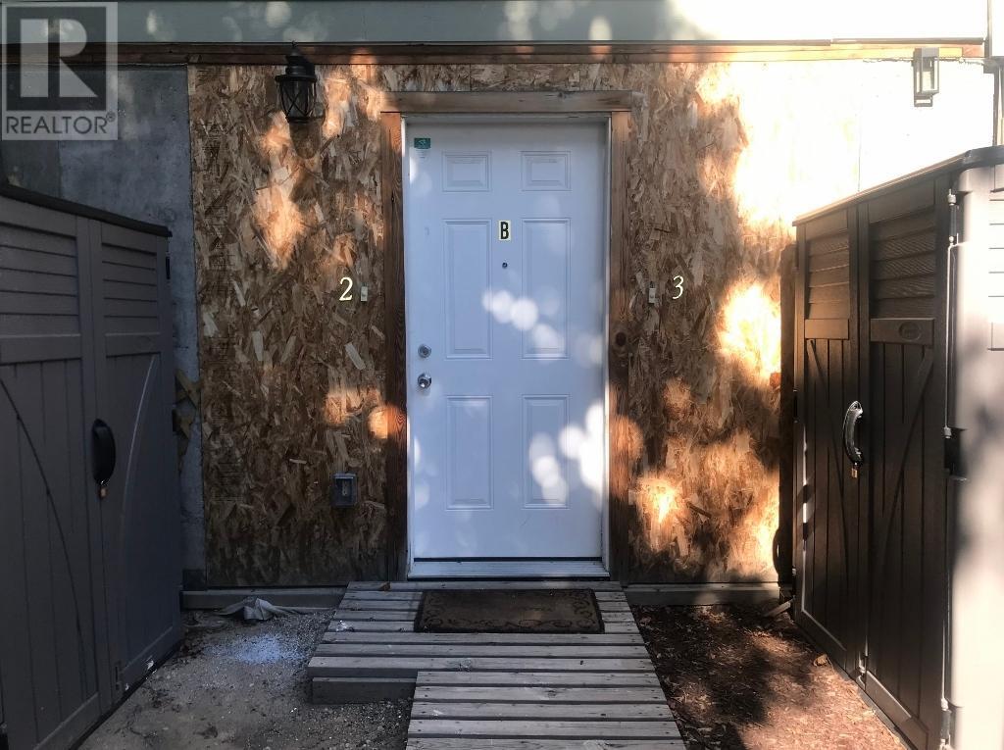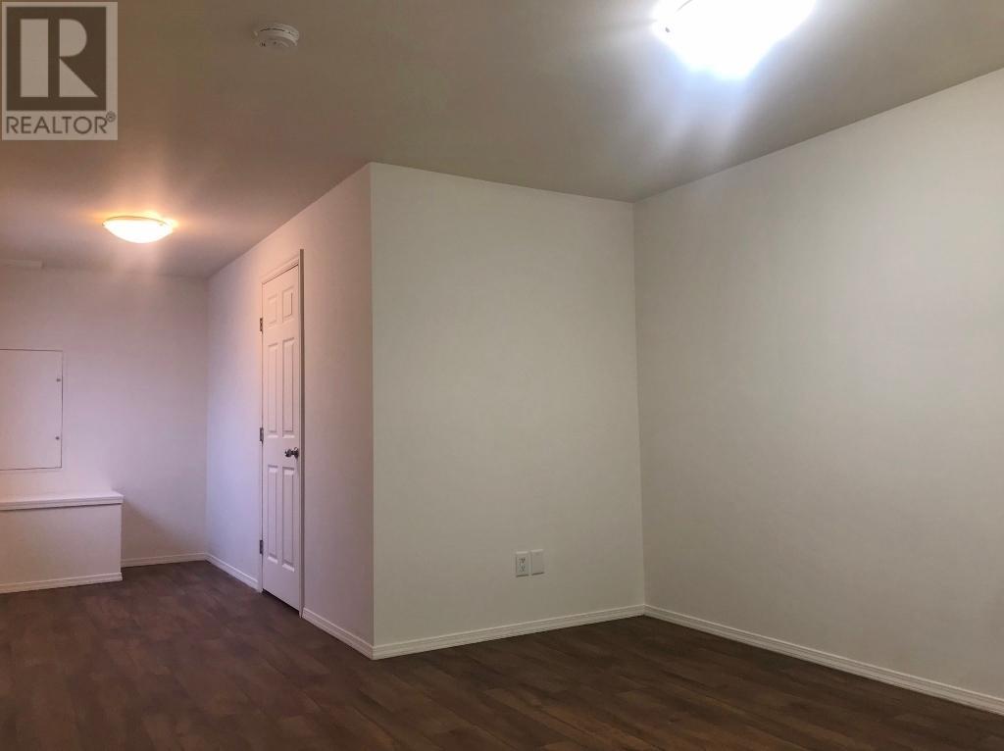7357 10th Street Grand Forks, British Columbia V0H 1H0
$659,600
Excellent two way opportunity, this three unit property contains a three bedroom home on the main with two legal one bedroom suites on the lower floor. The spacious main floor is a three bed two bath, the master has a must see ensuite, The great kitchen, living and dinning are open concept. the lower level has a common area for entry to the two suites, each one bed suite is open concept kitchen, dinning and living, each suite has private in suite laundry. The home is situated in a quite neighborhood yet close to school and shopping. Live on the main and let the two basements suites pay your mortgage. (id:47024)
Property Details
| MLS® Number | 2478925 |
| Property Type | Single Family |
| Neigbourhood | Grand Forks |
| Amenities Near By | Golf Nearby, Park, Schools, Shopping |
| Community Features | Family Oriented |
Building
| Bathroom Total | 2 |
| Bedrooms Total | 5 |
| Appliances | Refrigerator, Dishwasher, Dryer, Range - Electric, Washer |
| Basement Type | Full |
| Constructed Date | 2011 |
| Exterior Finish | Vinyl Siding |
| Flooring Type | Carpeted, Laminate, Linoleum |
| Heating Type | Baseboard Heaters, Forced Air |
| Roof Material | Asphalt Shingle |
| Roof Style | Unknown |
| Size Interior | 3,232 Ft2 |
| Type | Manufactured Home |
| Utility Water | Municipal Water |
Land
| Access Type | Easy Access |
| Acreage | No |
| Current Use | Mobile Home |
| Land Amenities | Golf Nearby, Park, Schools, Shopping |
| Sewer | Municipal Sewage System |
| Size Irregular | 0.12 |
| Size Total | 0.12 Ac|under 1 Acre |
| Size Total Text | 0.12 Ac|under 1 Acre |
| Zoning Type | Unknown |
Rooms
| Level | Type | Length | Width | Dimensions |
|---|---|---|---|---|
| Basement | Living Room | 11'1'' x 11'10'' | ||
| Basement | Living Room | 11'1'' x 11'10'' | ||
| Basement | Primary Bedroom | 11'1'' x 11'1'' | ||
| Basement | Primary Bedroom | 11'1'' x 11'1'' | ||
| Basement | Storage | 12'1'' x 13'11'' | ||
| Basement | Foyer | 7'7'' x 25'3'' | ||
| Main Level | 4pc Bathroom | Measurements not available | ||
| Main Level | Laundry Room | 7'4'' x 11'4'' | ||
| Main Level | Living Room | 12'10'' x 20'0'' | ||
| Main Level | Primary Bedroom | 13'4'' x 14'0'' | ||
| Main Level | Storage | 12'1'' x 13'11'' | ||
| Main Level | Kitchen | 11'10'' x 102'3'' | ||
| Main Level | 4pc Ensuite Bath | Measurements not available | ||
| Main Level | Bedroom | 11'4'' x 13'3'' | ||
| Main Level | Dining Room | 10'0'' x 12'2'' | ||
| Main Level | Bedroom | 10'4'' x 13'3'' |
https://www.realtor.ca/real-estate/27272449/7357-10th-street-grand-forks-grand-forks
Contact Us
Contact us for more information

Flec Demmon
www.bordercountryrealty.ca/
347 Market Avenue
Grand Forks, British Columbia V0H 1H0
(250) 442-2124
(250) 442-3577
www.bordercountryrealty.ca/index.html

