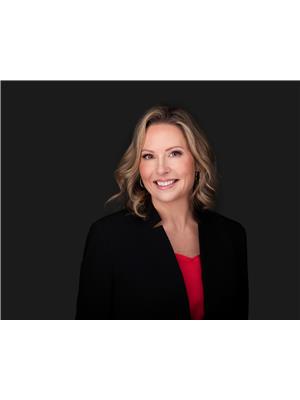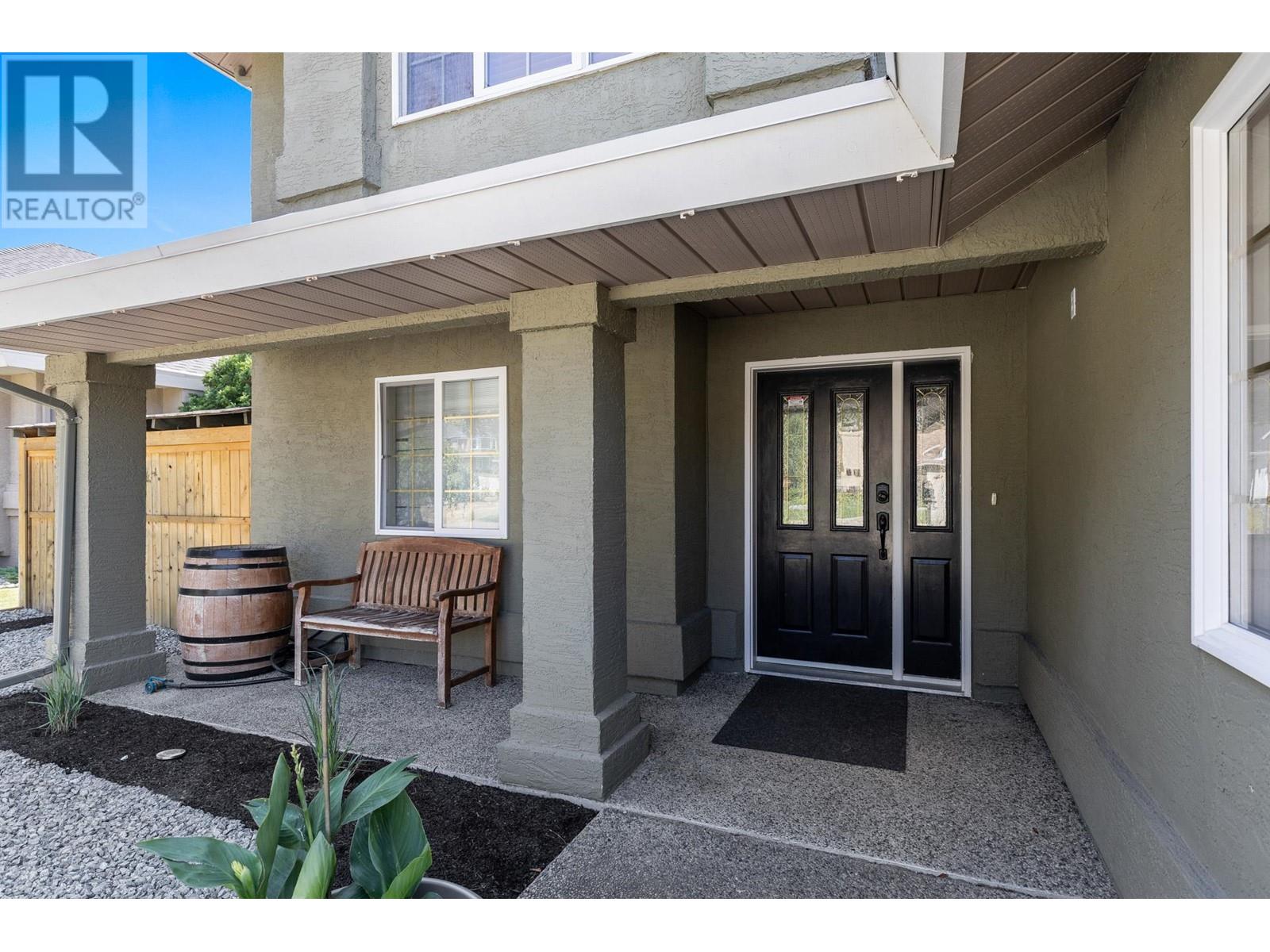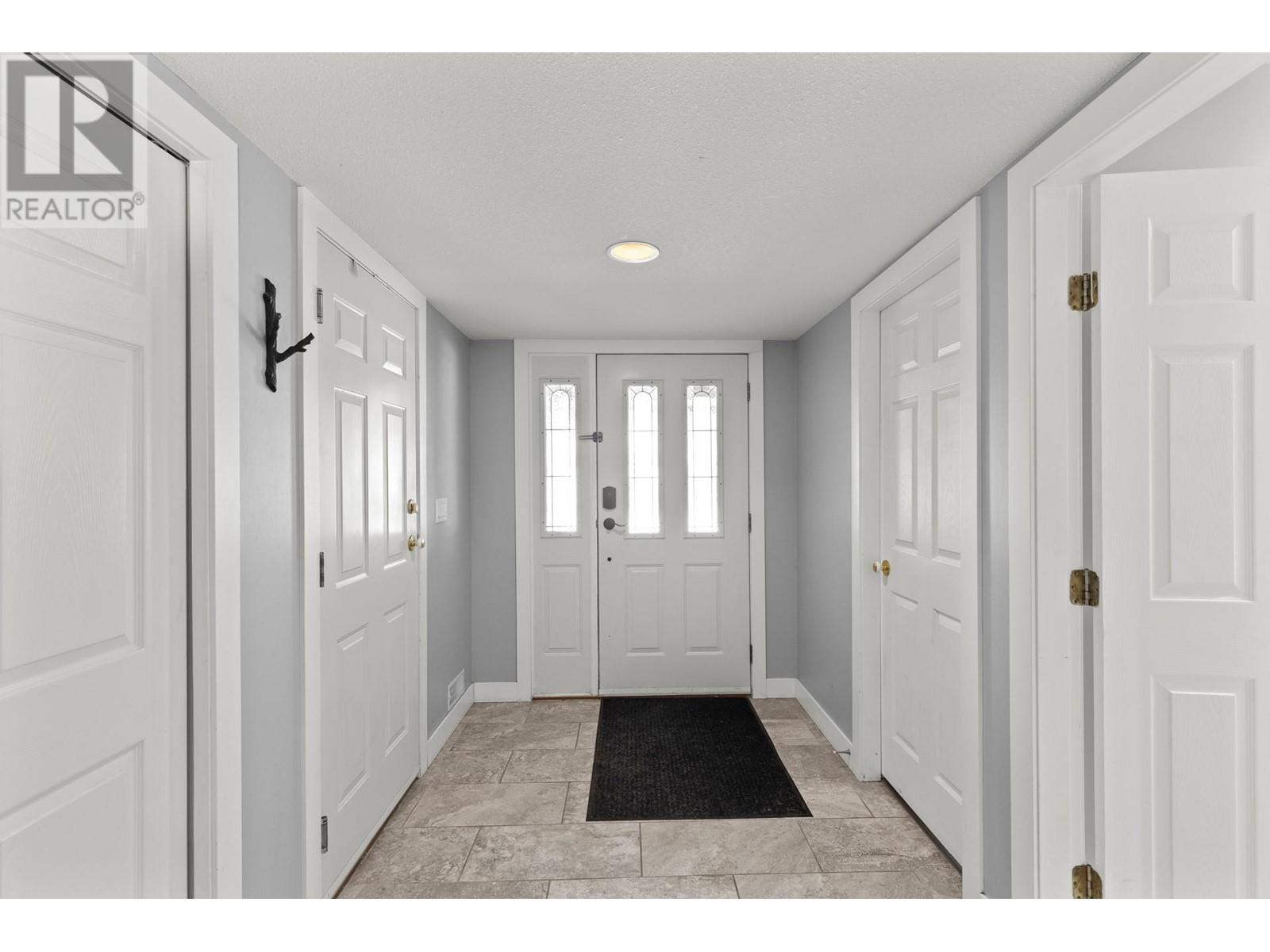5170 Morrison Crescent Peachland, British Columbia V0H 1X2
$865,000
Welcome to 5170 Morrison Crescent, located in the charming community of Peachland, BC. This exceptional property boats 3 bedrooms/ 2 bathrooms up + office down ( could be bedroom- no closet) and 3 pce bathroom. A rare flat site with easement access to the rear yard, providing ample opportunity for an accessory building or a pool. The property boasts plenty of additional parking space, ideal for RVs and boats. The rear fenced yard is adorned with mature cedars, ensuring the ultimate privacy for outdoor living and entertaining. Situated just 7 minutes from West Kelowna, this home offers convenient access to parks, hiking trails, and the scenic Okanagan Lake along Beach Ave, where you’ll find shops, restaurants, and walking paths. New furnace and heat pump just installed. Don’t miss out on this incredible opportunity to own a private and versatile property in Peachland. (id:47024)
Property Details
| MLS® Number | 10320636 |
| Property Type | Single Family |
| Neigbourhood | Peachland |
| Amenities Near By | Recreation |
| Community Features | Family Oriented |
| Features | Level Lot |
| Parking Space Total | 2 |
| View Type | Lake View, Mountain View |
Building
| Bathroom Total | 3 |
| Bedrooms Total | 3 |
| Appliances | Refrigerator, Dishwasher, Dryer, Range - Electric, Microwave, Washer |
| Constructed Date | 1991 |
| Construction Style Attachment | Detached |
| Cooling Type | Central Air Conditioning |
| Exterior Finish | Stucco |
| Fire Protection | Smoke Detector Only |
| Flooring Type | Carpeted, Hardwood, Laminate, Tile |
| Heating Type | Forced Air, See Remarks |
| Roof Material | Asphalt Shingle |
| Roof Style | Unknown |
| Stories Total | 2 |
| Size Interior | 2,646 Ft2 |
| Type | House |
| Utility Water | Municipal Water |
Parking
| See Remarks | |
| Attached Garage | 2 |
Land
| Access Type | Easy Access |
| Acreage | No |
| Fence Type | Fence |
| Land Amenities | Recreation |
| Landscape Features | Landscaped, Level |
| Sewer | Septic Tank |
| Size Irregular | 0.21 |
| Size Total | 0.21 Ac|under 1 Acre |
| Size Total Text | 0.21 Ac|under 1 Acre |
| Zoning Type | Unknown |
Rooms
| Level | Type | Length | Width | Dimensions |
|---|---|---|---|---|
| Second Level | 3pc Ensuite Bath | 5'2'' x 8'5'' | ||
| Second Level | 4pc Bathroom | 10'2'' x 7'2'' | ||
| Second Level | Bedroom | 9'1'' x 15'7'' | ||
| Second Level | Bedroom | 9'11'' x 12'1'' | ||
| Second Level | Dining Room | 10'1'' x 13'6'' | ||
| Second Level | Kitchen | 14'5'' x 13'1'' | ||
| Second Level | Living Room | 14'3'' x 20'4'' | ||
| Second Level | Primary Bedroom | 14'1'' x 15'1'' | ||
| Main Level | 3pc Bathroom | 11'7'' x 4'11'' | ||
| Main Level | Other | 20'1'' x 20'2'' | ||
| Main Level | Gym | 17'11'' x 10'10'' | ||
| Main Level | Laundry Room | 11'7'' x 5'9'' | ||
| Main Level | Den | 11'7'' x 8' | ||
| Main Level | Recreation Room | 39'1'' x 16'4'' |
https://www.realtor.ca/real-estate/27228532/5170-morrison-crescent-peachland-peachland
Contact Us
Contact us for more information

Melanie Barber
Personal Real Estate Corporation
melaniebarber.ca/
linkedin.com/in/melanie-barber-a3986a46
100 - 1553 Harvey Avenue
Kelowna, British Columbia V1Y 6G1
(250) 717-5000
(250) 861-8462













































