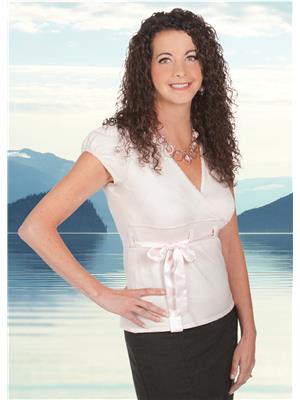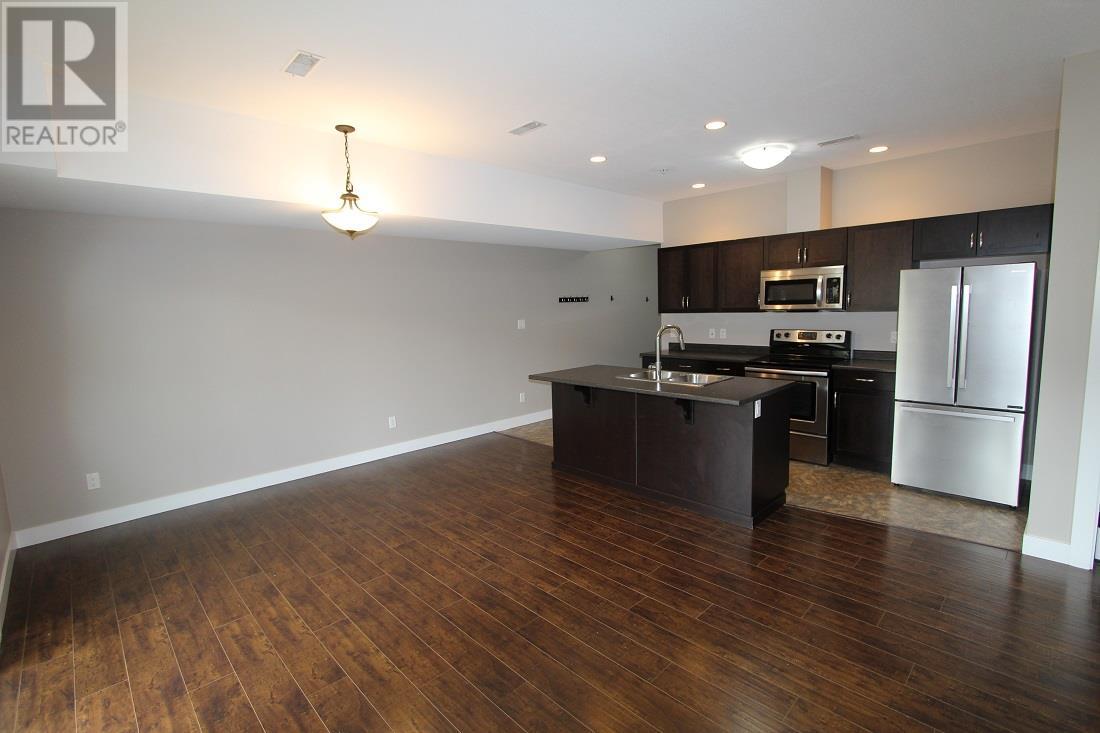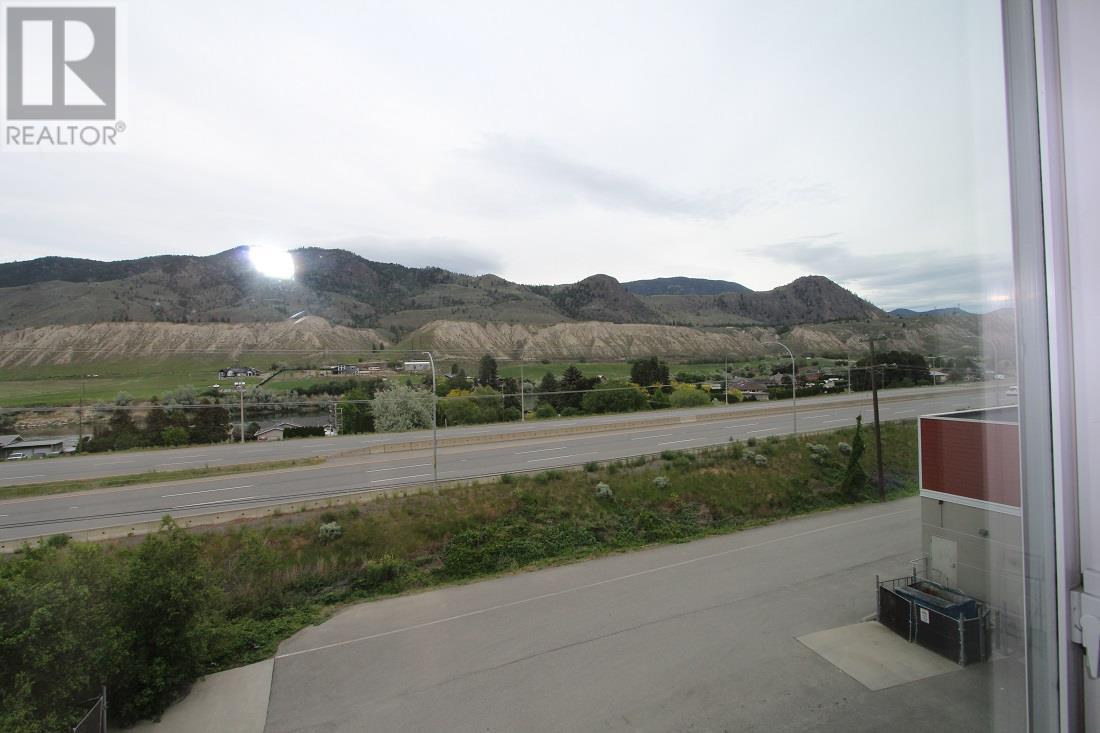5170 Dallas Drive Unit# 310 Kamloops, British Columbia V2C 0C7
$349,900Maintenance, Reserve Fund Contributions, Insurance, Property Management, Sewer, Waste Removal, Water
$335.28 Monthly
Maintenance, Reserve Fund Contributions, Insurance, Property Management, Sewer, Waste Removal, Water
$335.28 MonthlyVacant and ready for quick possession! Bright and spacious end unit in Dallas Town Centre is ready for you. Open concept layout with good sized kitchen, living room and dining area. This unit features 2 spacious bedrooms with large closets. The in-suite laundry room is a bonus with extra storage. Enjoy the River and Mountain views from a nice sundeck off the living room. Six appliances included. Secure U/G parking garage and fitness room are an added bonus. Strata fees are $335.28 per month. Market Fresh Foods and Pharmacy located in the building. Pub, Restaurants, Schools and Public Transit are conveniently within walking distance. Just a 10 minute drive to downtown - come and see this fantastic unit for yourself. Pets allowed with some restrictions. Seller is a licensed realtor. (id:47024)
Property Details
| MLS® Number | 10329639 |
| Property Type | Single Family |
| Neigbourhood | Dallas |
| Community Name | Dallas Town Center |
| Community Features | Pets Allowed, Rentals Allowed |
| Parking Space Total | 1 |
Building
| Bathroom Total | 1 |
| Bedrooms Total | 2 |
| Appliances | Refrigerator, Dishwasher, Range - Electric, Microwave, Washer/dryer Stack-up |
| Constructed Date | 2011 |
| Cooling Type | Central Air Conditioning |
| Exterior Finish | Composite Siding |
| Flooring Type | Laminate, Linoleum |
| Heating Type | Forced Air |
| Roof Material | Asphalt Shingle |
| Roof Style | Unknown |
| Stories Total | 1 |
| Size Interior | 863 Ft2 |
| Type | Apartment |
| Utility Water | Municipal Water |
Parking
| Underground | 1 |
Land
| Acreage | No |
| Sewer | Municipal Sewage System |
| Size Total Text | Under 1 Acre |
| Zoning Type | Unknown |
Rooms
| Level | Type | Length | Width | Dimensions |
|---|---|---|---|---|
| Main Level | Laundry Room | 5' x 7'6'' | ||
| Main Level | 4pc Bathroom | Measurements not available | ||
| Main Level | Bedroom | 10'3'' x 11'4'' | ||
| Main Level | Primary Bedroom | 10' x 14' | ||
| Main Level | Living Room | 9' x 10'7'' | ||
| Main Level | Dining Room | 8'3'' x 10'7'' | ||
| Main Level | Kitchen | 8'6'' x 12' |
https://www.realtor.ca/real-estate/27702652/5170-dallas-drive-unit-310-kamloops-dallas
Contact Us
Contact us for more information

Krista Barker
Personal Real Estate Corporation
www.kristabrker.com/
#105-650 Trans Canada Hwy
Salmon Arm, British Columbia V1E 2S6
(250) 832-7051
(250) 832-2777
www.remaxshuswap.ca/




















