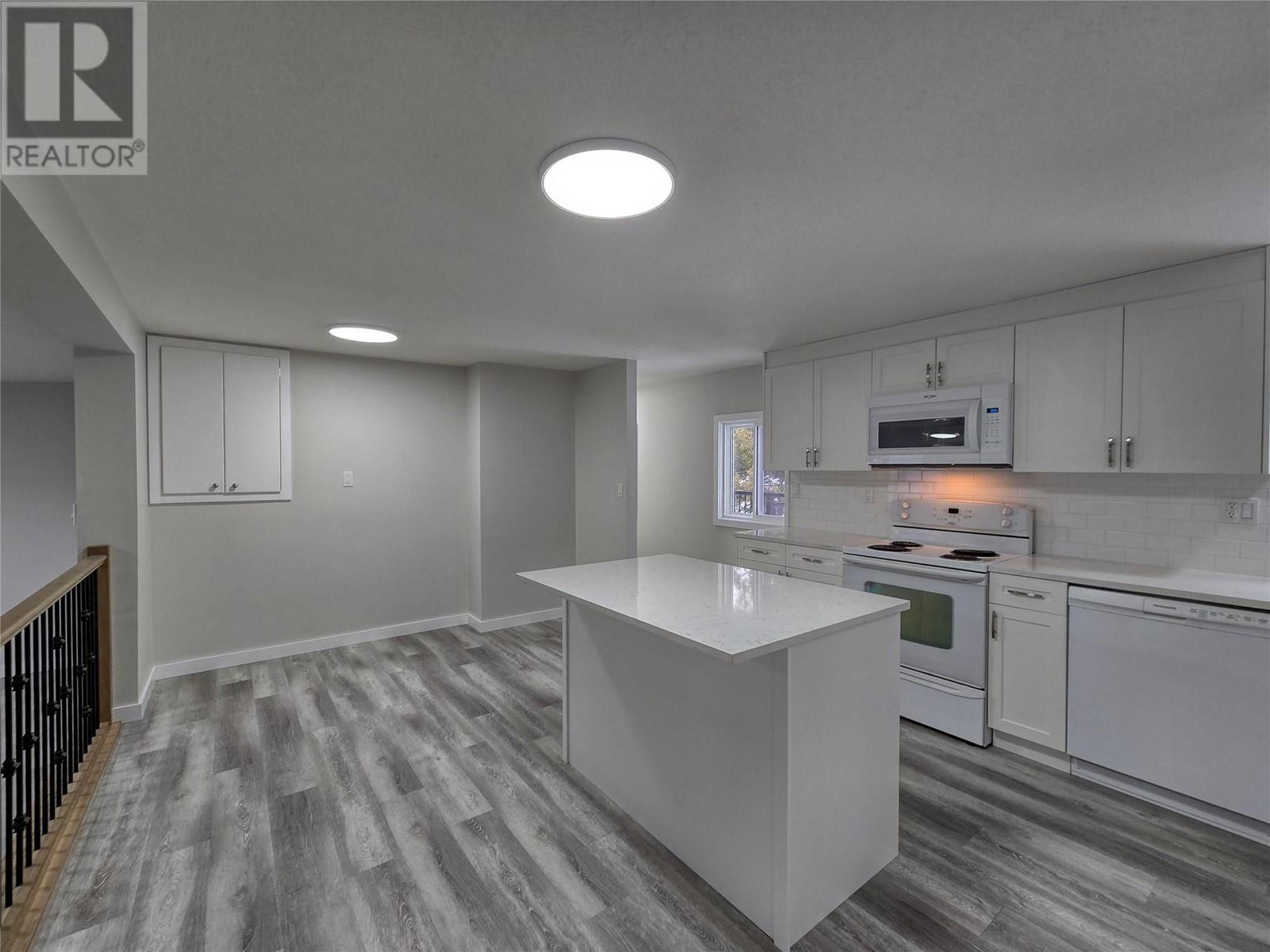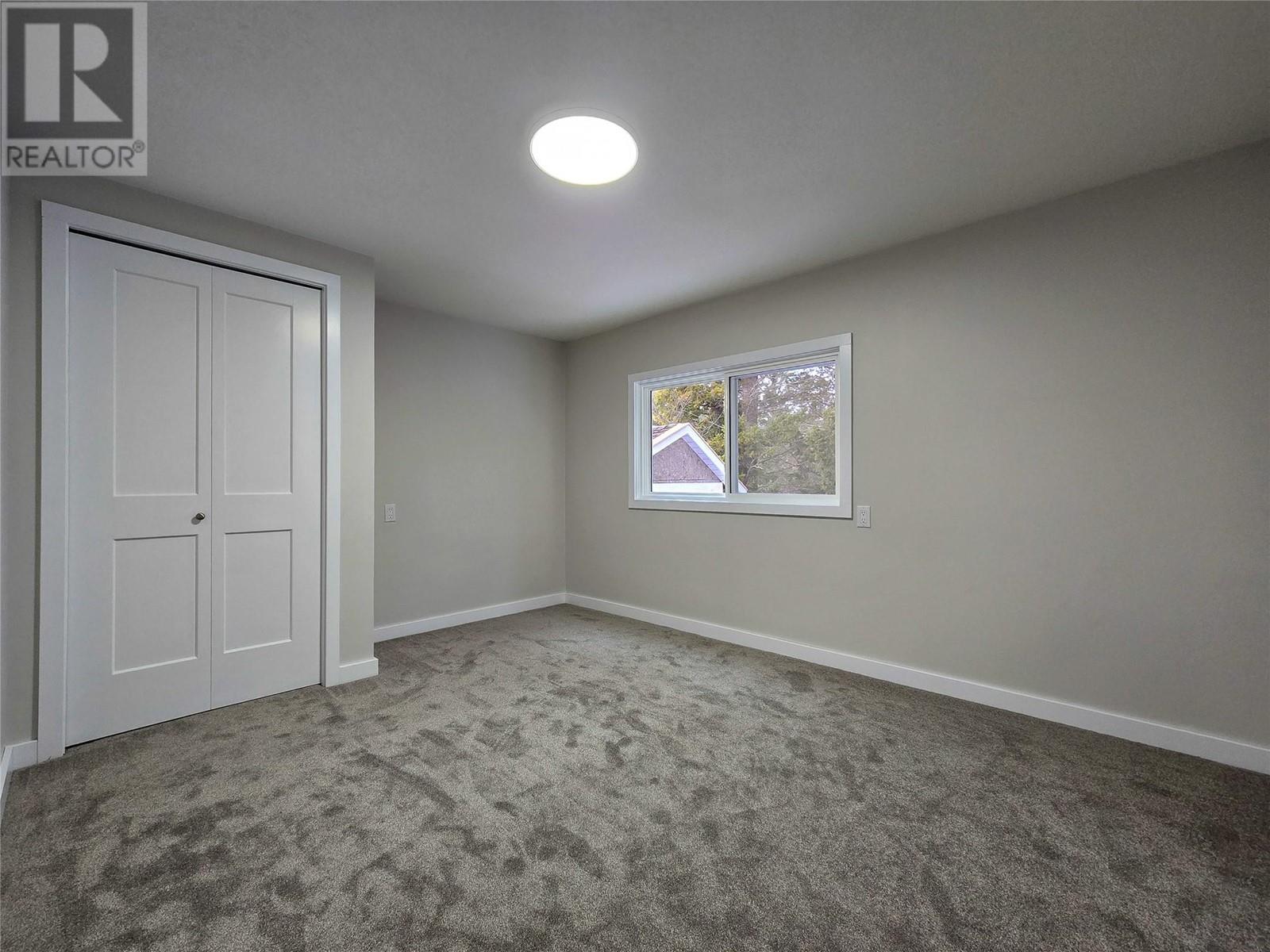4775 Wood Lane Unit# 26 Windermere, British Columbia V0B 2L2
$289,000Maintenance, Pad Rental
$400 Monthly
Maintenance, Pad Rental
$400 MonthlyAMAZING! Suspend what you think you know about manufactured homes, and checkout this completely redone and rebuilt 3 bedroom home in the quiet Williams Manufactured Home Park in Windermere. Located close to Windermere elementary and the Windermere public beach, and in a very central location in the valley, great views of the Rocky and the Purcell Mountains, the location of this home in the upper north west corner of the park is perfect (great side yard, quiet back area). *SPARKLE & *SHINE, inside is freshly finished with drywall, quartz counter tops, vinyl plank flooring- it feels like a brand-new show home! Three full bedrooms, two full baths, plus a bonus/storage office area. Many heat sources, forced air propane, heat pump, pellet stove, and a little bit of electric baseboard. At this price point, a person is generally looking at a 2 bedroom condo with hallways and elevators- here is the opportunity for single family style living, move-in-ready home, at an affordable price! The pad rental is reasonable at $400 per month (includes sewer, water is approximately $33 per month extra). No rentals or pets allowed by park management. (id:47024)
Property Details
| MLS® Number | 10330087 |
| Property Type | Single Family |
| Neigbourhood | Windermere |
| Community Features | Pets Not Allowed, Rentals Not Allowed |
Building
| Bathroom Total | 2 |
| Bedrooms Total | 3 |
| Constructed Date | 1974 |
| Heating Type | Heat Pump, Other, See Remarks |
| Roof Material | Asphalt Shingle |
| Roof Style | Unknown |
| Stories Total | 1 |
| Size Interior | 1,197 Ft2 |
| Type | Manufactured Home |
| Utility Water | Government Managed |
Land
| Acreage | No |
| Sewer | Septic Tank |
| Size Total Text | Under 1 Acre |
| Zoning Type | Unknown |
Rooms
| Level | Type | Length | Width | Dimensions |
|---|---|---|---|---|
| Main Level | Foyer | 7'1'' x 7'0'' | ||
| Main Level | Bedroom | 12'11'' x 12'3'' | ||
| Main Level | Office | 9'10'' x 6'3'' | ||
| Main Level | Bedroom | 9'3'' x 11'11'' | ||
| Main Level | Full Bathroom | 5'10'' x 6'1'' | ||
| Main Level | Full Bathroom | 10'1'' x 7'5'' | ||
| Main Level | Primary Bedroom | 13'3'' x 10'5'' | ||
| Main Level | Kitchen | 13'0'' x 33'7'' | ||
| Main Level | Living Room | 9'6'' x 19'8'' |
https://www.realtor.ca/real-estate/27733948/4775-wood-lane-unit-26-windermere-windermere
Contact Us
Contact us for more information

Gerry Taft
Personal Real Estate Corporation
www.gerrytaft.ca/
www.facebook.com/gerrytaftrealtor/
twitter.com/taftgerry
www.instagram.com/gerrytaftrealtor/
2020 Washington Street,
Rossland, British Columbia V0G 1Y0
(250) 368-7166
www.mountaintownproperties.ca/










































