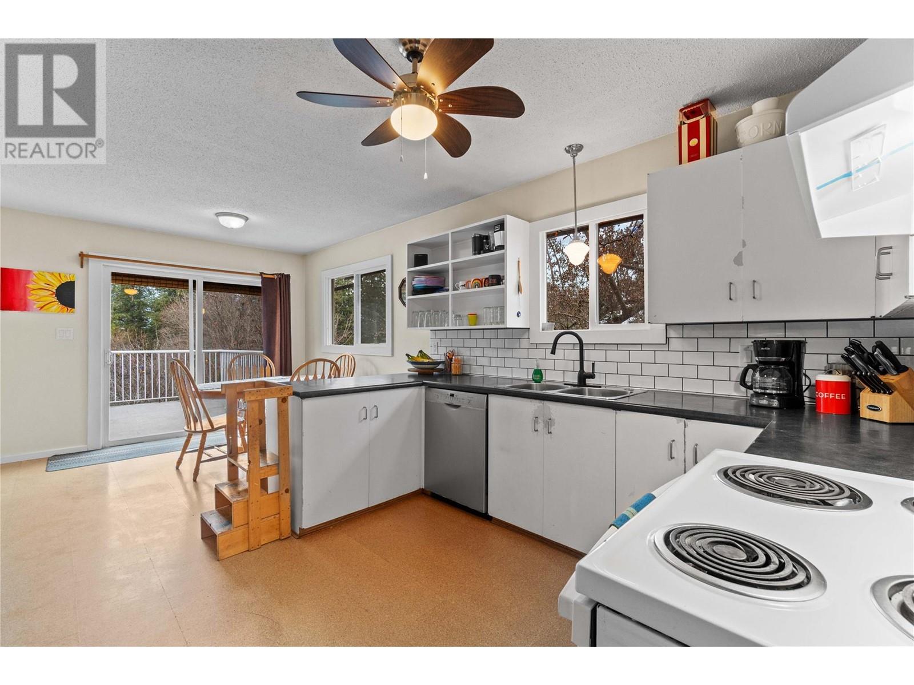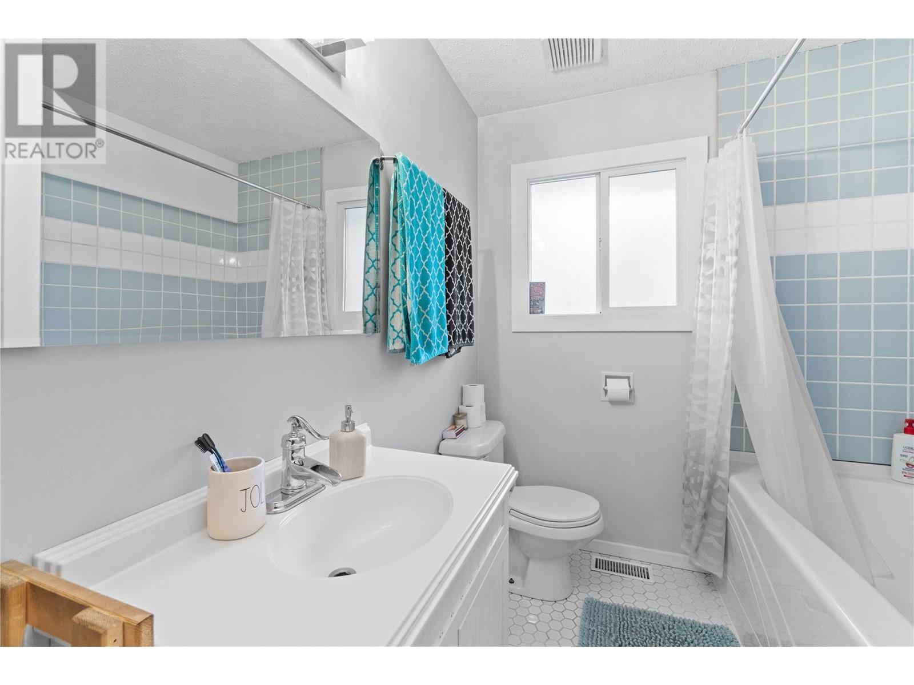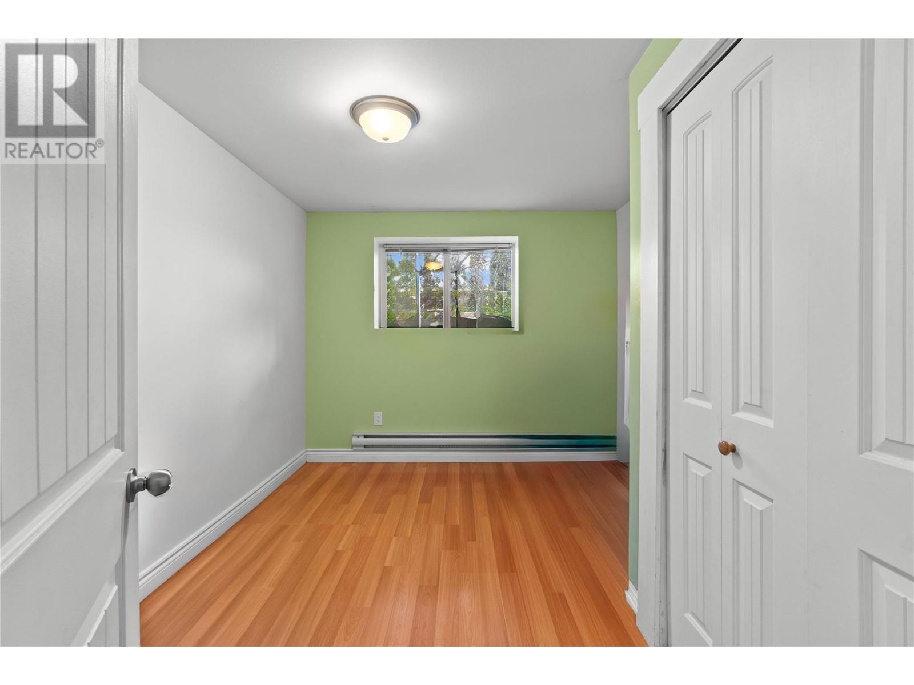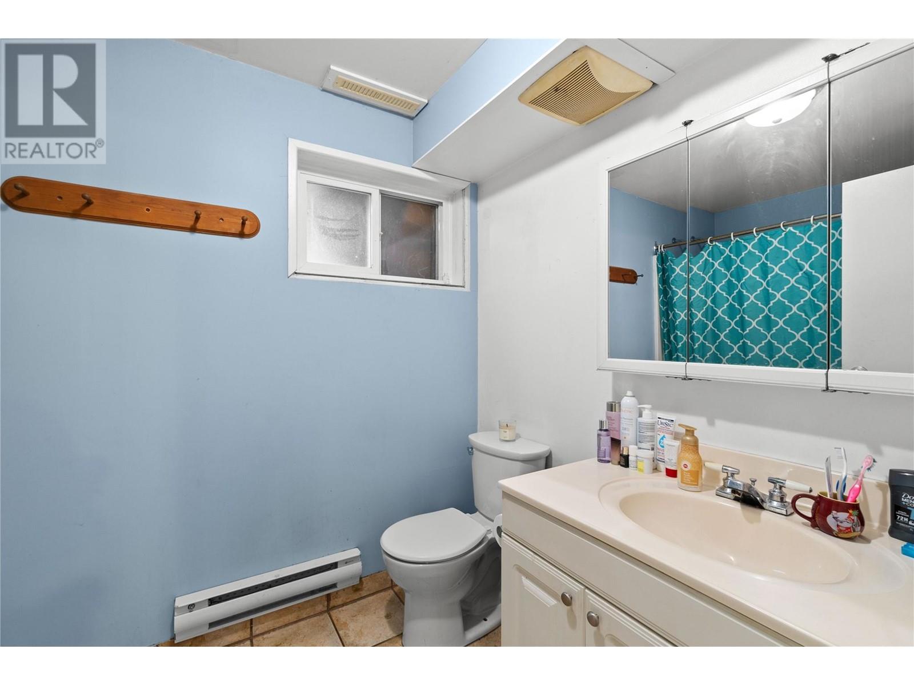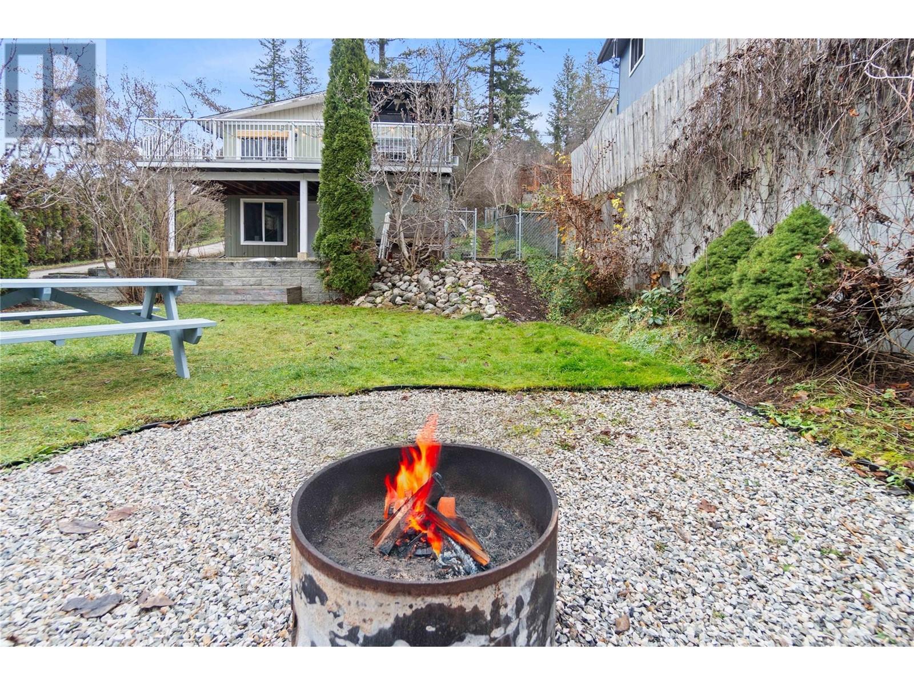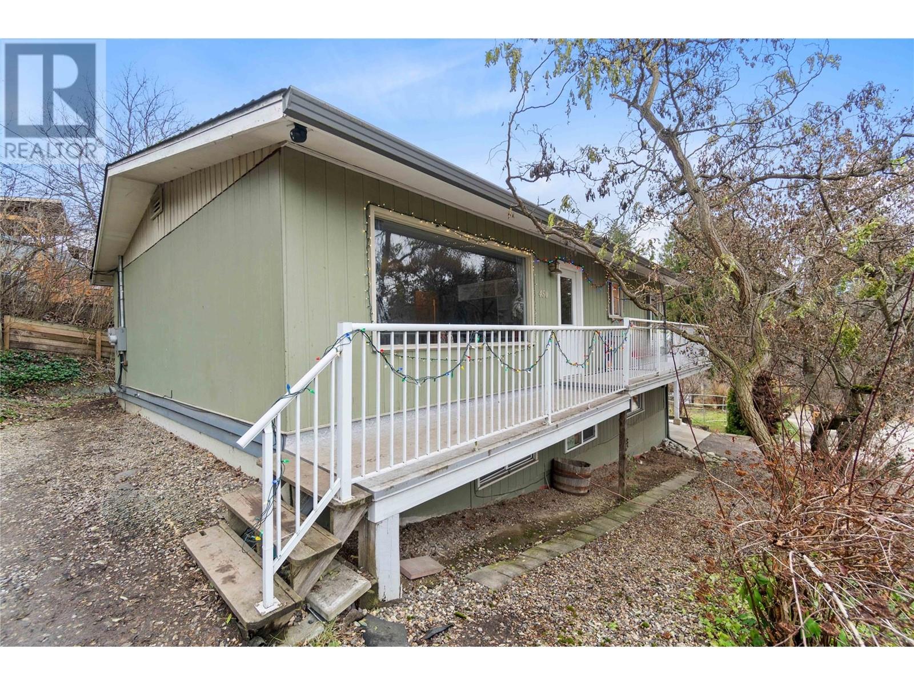450 9 Avenue Se Salmon Arm, British Columbia V1E 2C3
$599,000
Discover your perfect home on a private, quiet lot, just minutes from trails, recreation, schools, shopping, and more. The bright living room boasts a large window that floods the space with natural light. The spacious kitchen, complete with updated appliances, opens to a dining room with deck access. Step outside onto the oversized deck, perfect for relaxing or entertaining while soaking in the sun and lake view. The main level features three bedrooms (one currently a laundry room), while the fully self-contained two-bedroom suite downstairs offers a separate entrance, laundry, storage, and covered parking. Keep the suite as an income-generating rental or easily integrate it back into the main house via the existing stairwell for extra living space, the choice is yours! A flat yard with attached storage shed completes this gem. Don't miss out on this opportunity! (id:47024)
Property Details
| MLS® Number | 10329745 |
| Property Type | Single Family |
| Neigbourhood | SE Salmon Arm |
| Amenities Near By | Park, Recreation, Schools, Shopping |
| Features | Private Setting, Balcony |
| View Type | Lake View, Mountain View, View (panoramic) |
Building
| Bathroom Total | 2 |
| Bedrooms Total | 5 |
| Constructed Date | 1972 |
| Construction Style Attachment | Detached |
| Cooling Type | Window Air Conditioner |
| Heating Type | Forced Air, See Remarks |
| Roof Material | Asphalt Shingle |
| Roof Style | Unknown |
| Stories Total | 2 |
| Size Interior | 2,162 Ft2 |
| Type | House |
| Utility Water | Municipal Water |
Parking
| See Remarks | |
| Carport |
Land
| Acreage | No |
| Land Amenities | Park, Recreation, Schools, Shopping |
| Sewer | Municipal Sewage System |
| Size Irregular | 0.15 |
| Size Total | 0.15 Ac|under 1 Acre |
| Size Total Text | 0.15 Ac|under 1 Acre |
| Zoning Type | Unknown |
Rooms
| Level | Type | Length | Width | Dimensions |
|---|---|---|---|---|
| Lower Level | Full Bathroom | Measurements not available | ||
| Lower Level | Bedroom | 11'7'' x 9'5'' | ||
| Lower Level | Primary Bedroom | 11'8'' x 12'3'' | ||
| Main Level | Full Bathroom | 10'1'' x 6'7'' | ||
| Main Level | Bedroom | 10'1'' x 8'1'' | ||
| Main Level | Bedroom | 10'1'' x 11'1'' | ||
| Main Level | Primary Bedroom | 13'5'' x 9'5'' | ||
| Main Level | Dining Room | 12'7'' x 8'8'' | ||
| Main Level | Living Room | 12'7'' x 8'1'' | ||
| Main Level | Kitchen | 12'7'' x 11'1'' | ||
| Additional Accommodation | Living Room | 11'7'' x 16'1'' | ||
| Additional Accommodation | Kitchen | 9'11'' x 11'7'' |
https://www.realtor.ca/real-estate/27713375/450-9-avenue-se-salmon-arm-se-salmon-arm
Contact Us
Contact us for more information
Doris Mills
Personal Real Estate Corporation
dorismills.com/
#105-650 Trans Canada Hwy
Salmon Arm, British Columbia V1E 2S6
(250) 832-7051
(250) 832-2777
www.remaxshuswap.ca/









