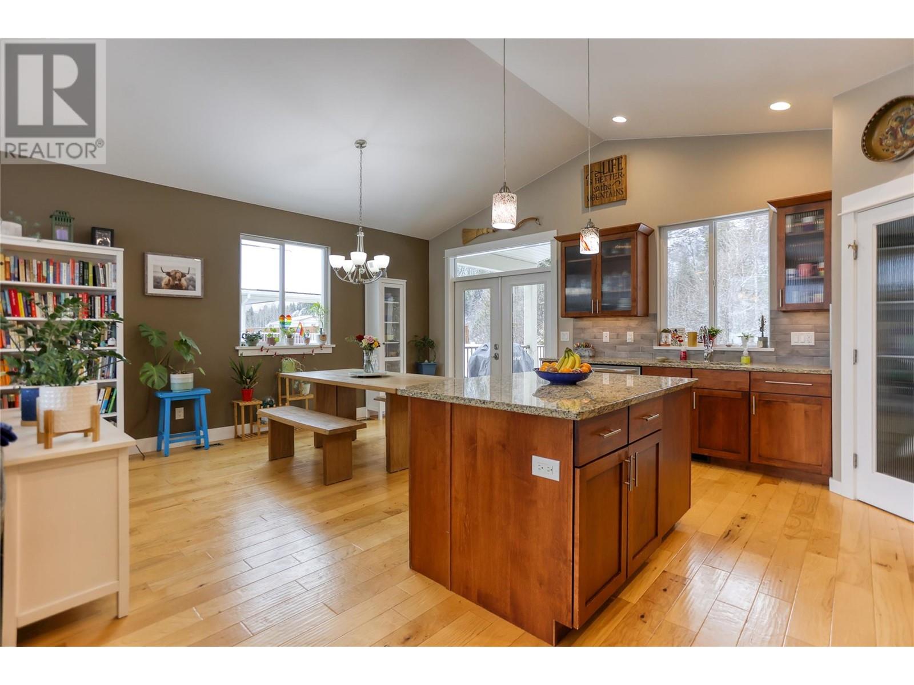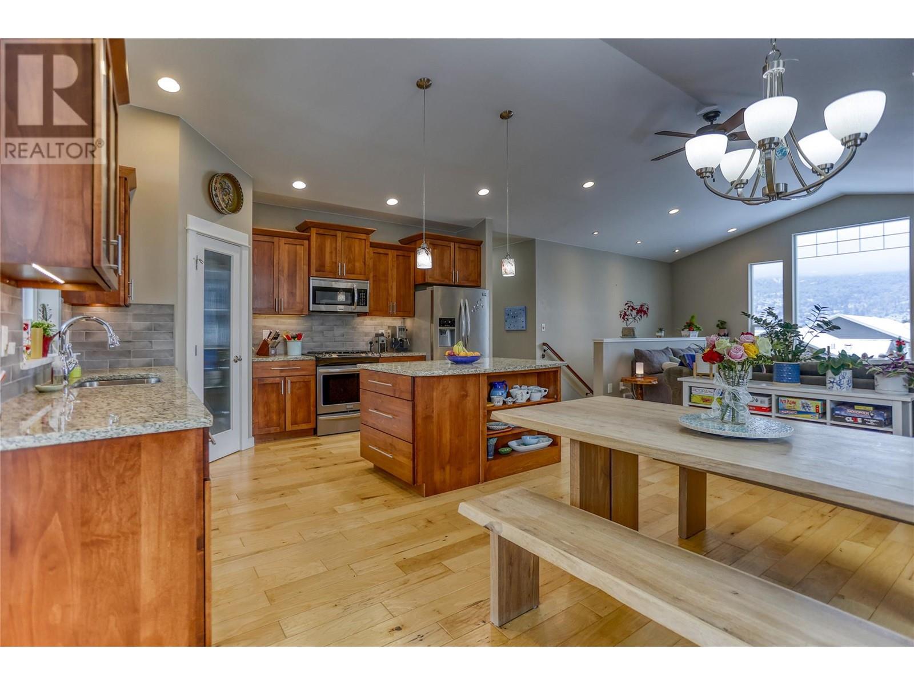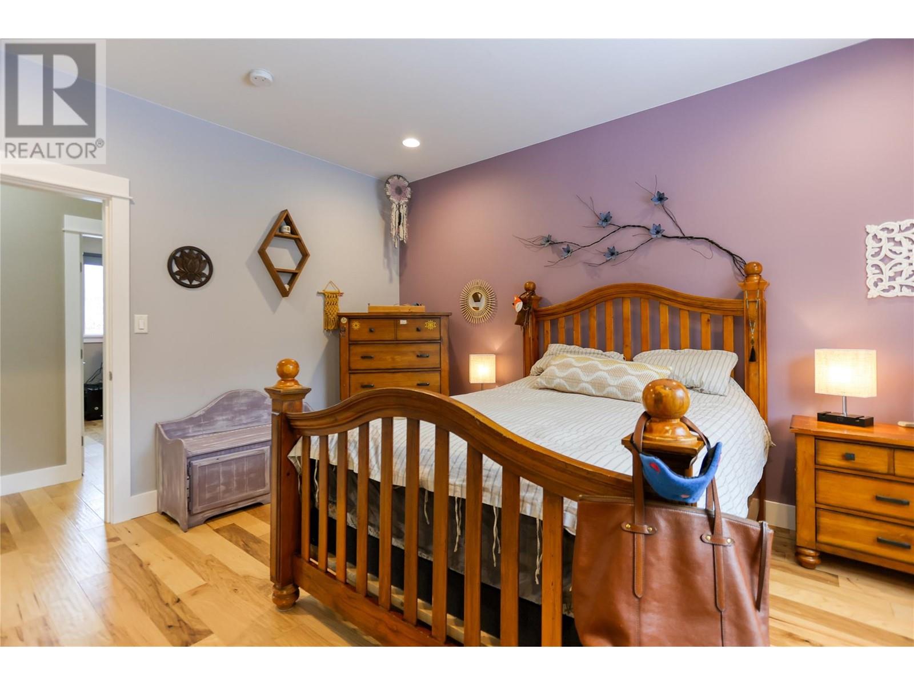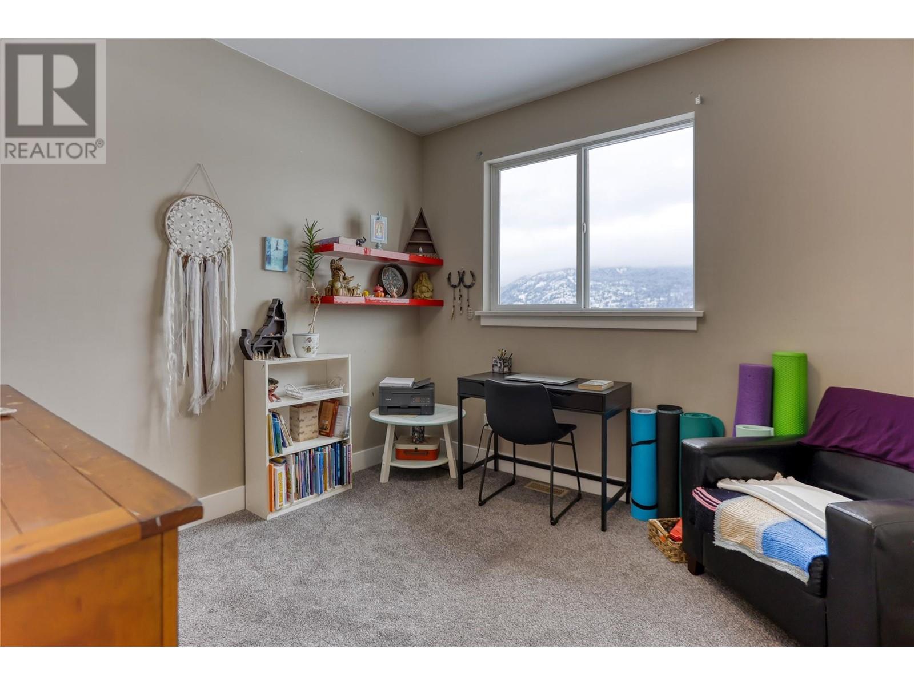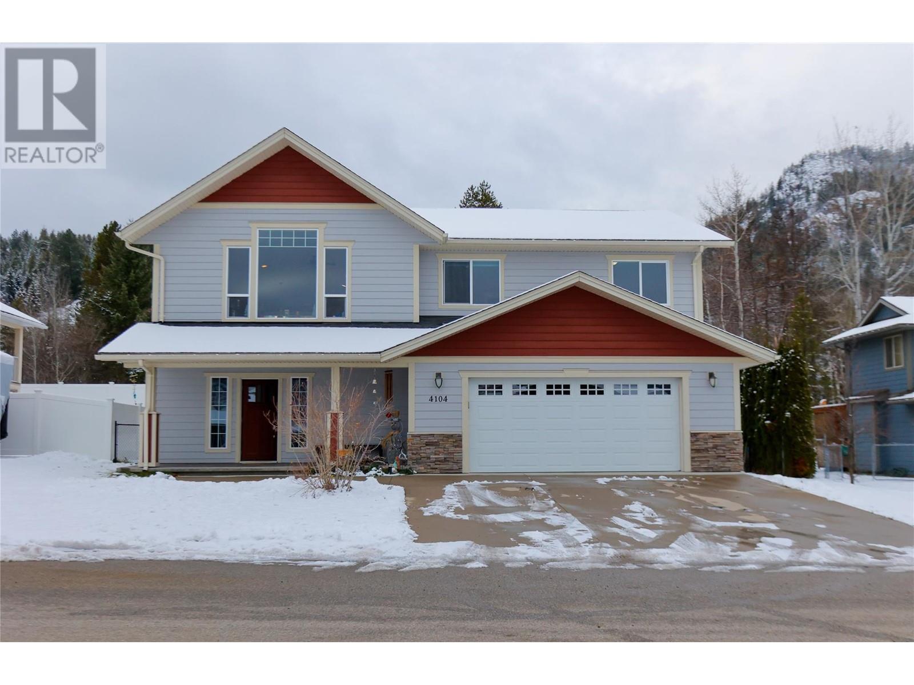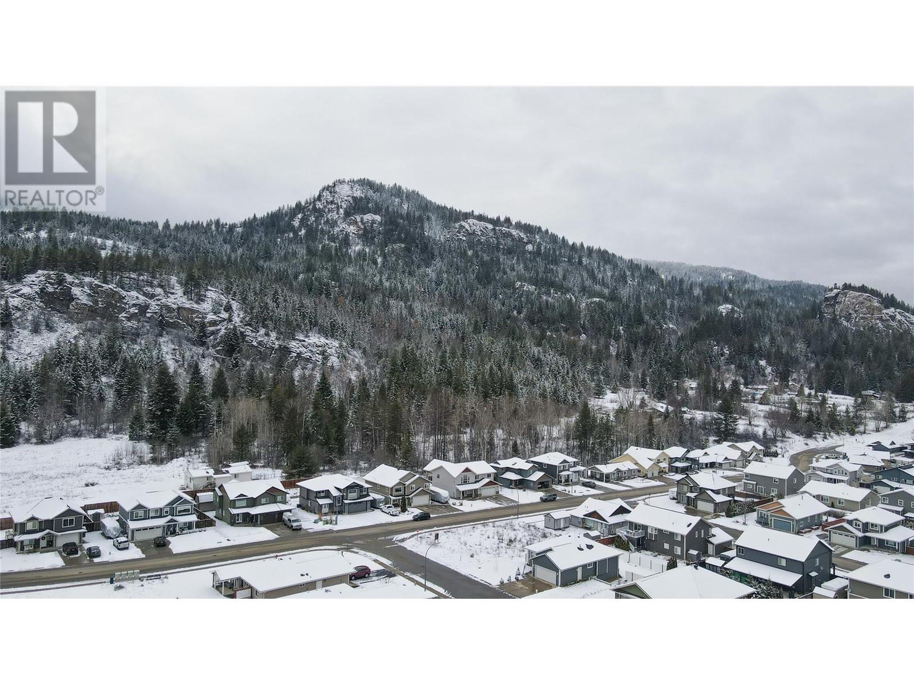4104 16th Avenue Castlegar, British Columbia V1N 4X7
$754,000
Stunning View Home in Grandview Heights Located in a family-friendly neighbourhood with a school bus pick-up just a few houses away, this 4-bedroom, 3-bathroom home offers breathtaking mountain views from both the living room and private backyard. Built with attention to detail, the home features a large tile entry way, vaulted ceilings and an open-concept living, dining, and kitchen area with beautiful wood cabinetry, granite counter tops throughout and a custom stone gas fireplace in the living room. The master bedroom boasts a walk-in closet and ensuite bathroom, while the upper bathrooms are enhanced with heated floors for added comfort. Additional features include a high-efficiency furnace with air conditioning, heat recovery ventilation unit, on-demand gas hot water, and a double-wide garage with hot and cold water. Recent updates include fresh exterior paint, new paint in both upstairs bathrooms, new stairs leading to the covered deck and new washer/dryer. The cozy, private covered deck with a gas hookup for your BBQ is perfect for outdoor dining, and the large family room on the main floor provides walkout access to the fully fenced backyard with an irrigation system. With its engineered hardwood flooring and thoughtful design, this home offers both style and functionality in an exceptional setting. (id:47024)
Property Details
| MLS® Number | 10330077 |
| Property Type | Single Family |
| Neigbourhood | South Castlegar |
| Features | Central Island |
| Parking Space Total | 2 |
Building
| Bathroom Total | 3 |
| Bedrooms Total | 4 |
| Appliances | Refrigerator, Dishwasher, Freezer, Range - Gas, Hot Water Instant, Microwave, Hood Fan, Washer & Dryer |
| Constructed Date | 2014 |
| Construction Style Attachment | Detached |
| Cooling Type | Central Air Conditioning |
| Exterior Finish | Brick, Composite Siding |
| Flooring Type | Carpeted, Ceramic Tile, Wood |
| Heating Type | Forced Air |
| Roof Material | Asphalt Shingle |
| Roof Style | Unknown |
| Stories Total | 2 |
| Size Interior | 2,808 Ft2 |
| Type | House |
| Utility Water | Municipal Water |
Parking
| See Remarks | |
| Attached Garage | 2 |
Land
| Acreage | No |
| Landscape Features | Underground Sprinkler |
| Sewer | Municipal Sewage System |
| Size Irregular | 0.14 |
| Size Total | 0.14 Ac|under 1 Acre |
| Size Total Text | 0.14 Ac|under 1 Acre |
| Zoning Type | Residential |
Rooms
| Level | Type | Length | Width | Dimensions |
|---|---|---|---|---|
| Second Level | Pantry | 4'1'' x 4'1'' | ||
| Second Level | Bedroom | 11'8'' x 9'8'' | ||
| Second Level | Bedroom | 11'1'' x 10'1'' | ||
| Second Level | Full Bathroom | Measurements not available | ||
| Second Level | Full Ensuite Bathroom | Measurements not available | ||
| Second Level | Primary Bedroom | 14'7'' x 11'7'' | ||
| Second Level | Dining Room | 16'5'' x 8'5'' | ||
| Second Level | Living Room | 16'4'' x 15'11'' | ||
| Second Level | Kitchen | 15'10'' x 13' | ||
| Main Level | Storage | 8'11'' x 3'5'' | ||
| Main Level | Foyer | 13'9'' x 7'8'' | ||
| Main Level | Laundry Room | 10' x 5'10'' | ||
| Main Level | Utility Room | 14'11'' x 7'2'' | ||
| Main Level | Bedroom | 13'2'' x 12'8'' | ||
| Main Level | Full Bathroom | Measurements not available | ||
| Main Level | Family Room | 14'11'' x 23'4'' |
https://www.realtor.ca/real-estate/27743233/4104-16th-avenue-castlegar-south-castlegar
Contact Us
Contact us for more information

Kai Cote
kaicote.exprealty.com/
www.facebook.com/kaicoterealestate/
www.instagram.com/kai_cote_real_estate/
600 - 901 Front Street
Nelson, British Columbia V1L 4C1
(833) 817-6506
www.exprealty.ca/




