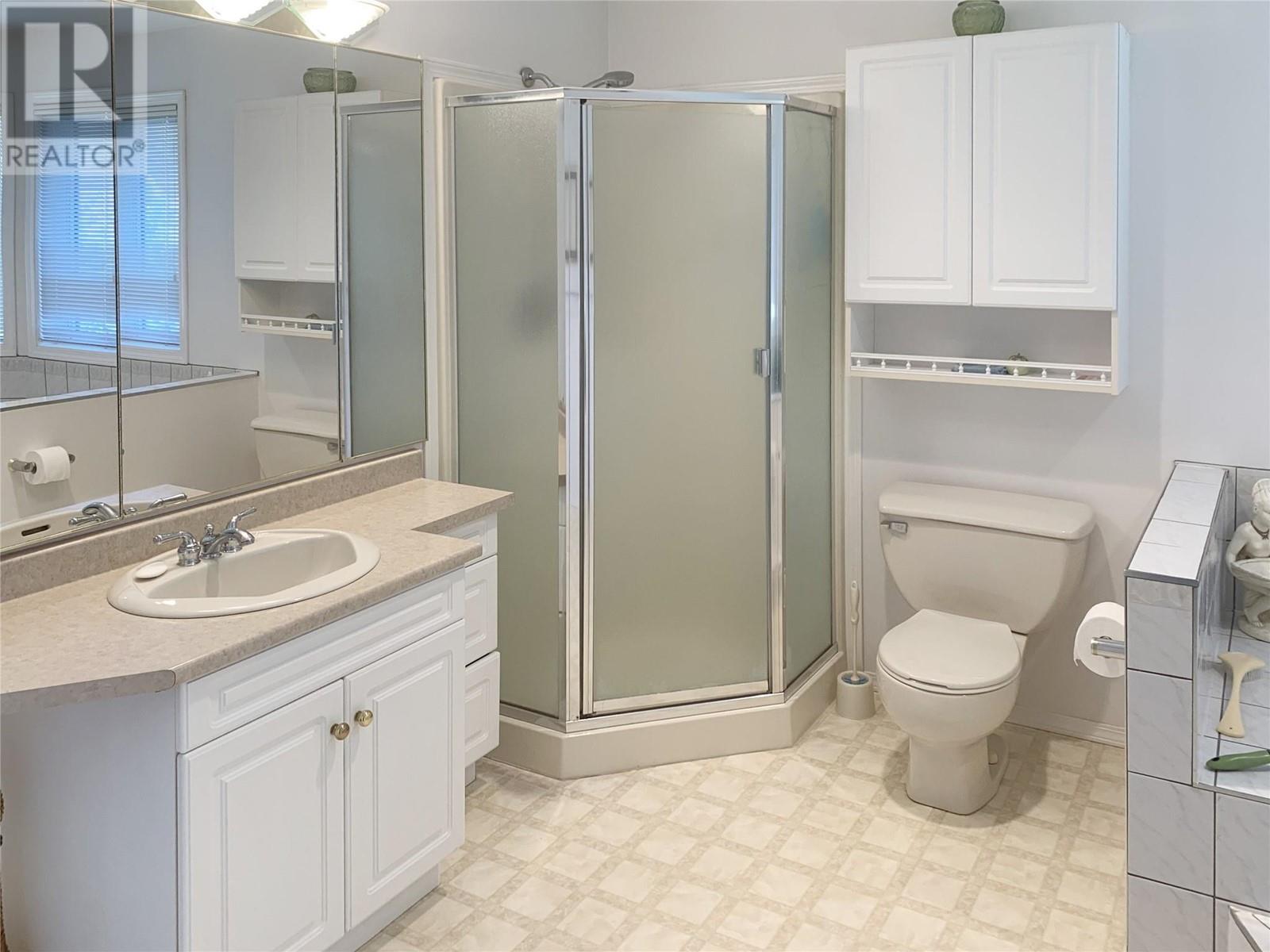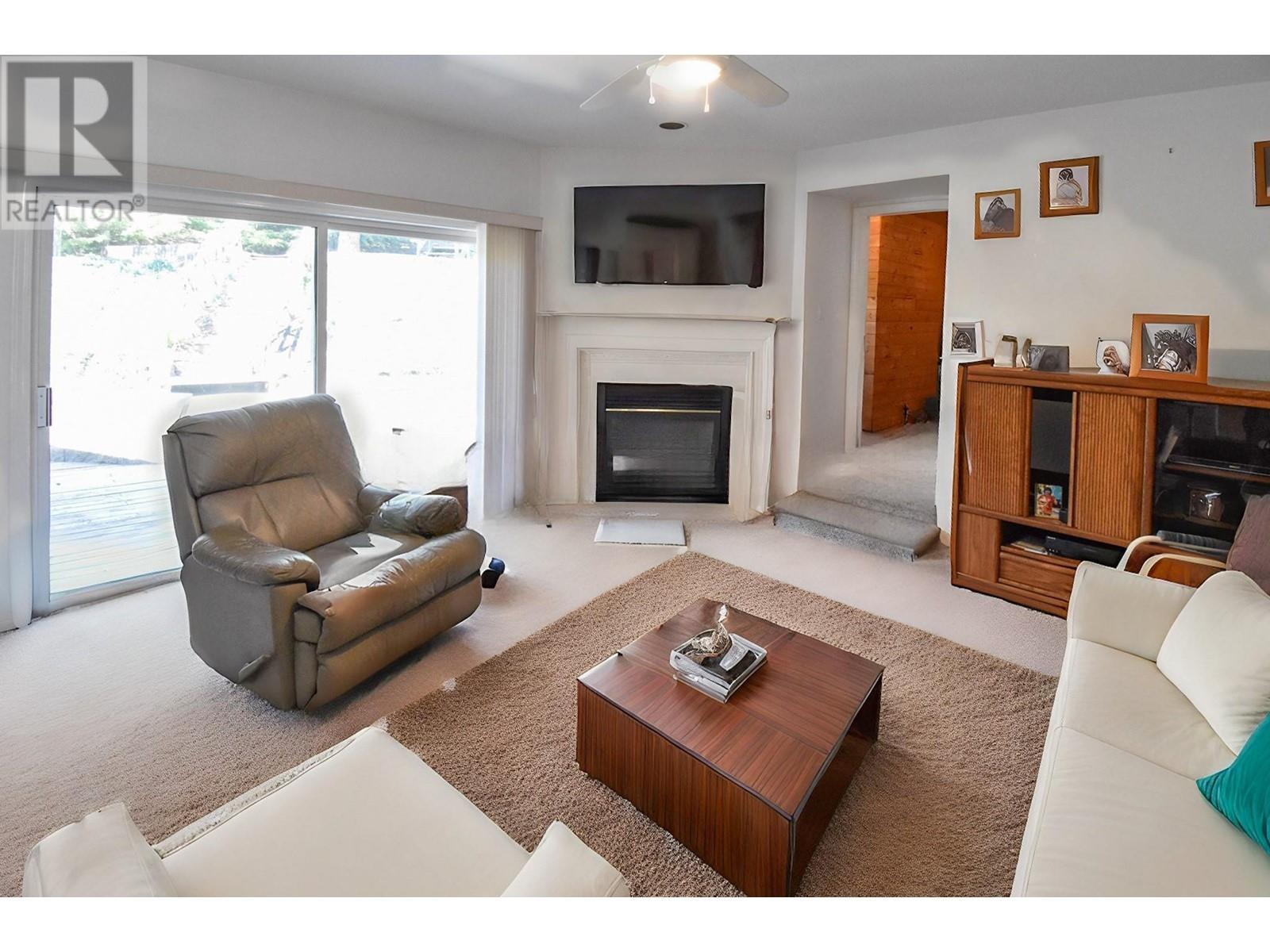3497 Navatanee Drive Kamloops, British Columbia V2H 1S1
$739,900Maintenance,
$250 Monthly
Maintenance,
$250 MonthlyGOT GOLF? Custom built 4bed, 3bath 2 story w/ basement home offers panoramic southern exposure view & perfect for the growing family & located at Rivershore Estates and Golf Links. Yard is landscaped with walking paths, fruit trees & garden beds. Recents updates include: New Roof, New Heat Pump, New Furnace, New Stove, New S/S Sink. The main floor has a generous centrally located kitchen w/ countertop gas range, sunken family room, living room & bedroom. There is also sliding door access to the back yard from the living room and door access to the mudroom/ golf cart garage. The main floor also features laundry room. The double garage is accessible from the laundry room & the golf cart garage. Upstairs you will find two generous bedrooms and a large primary bedroom w/full ensuite including a soaker tub & separate shower, separate 1 pc powder room as well as a balcony view of the back yard. Basement is unfinished and ready for your decorating ideas. Bare-land strata $250/mth, all msmts approx. (id:47024)
Property Details
| MLS® Number | 10329905 |
| Property Type | Single Family |
| Neigbourhood | South Thompson Valley |
| Community Name | Rivershore Estates |
| Amenities Near By | Golf Nearby, Recreation |
| Community Features | Family Oriented |
| Features | Sloping, Central Island, Two Balconies |
| Parking Space Total | 2 |
| Storage Type | Storage |
| View Type | River View, Mountain View, Valley View |
Building
| Bathroom Total | 3 |
| Bedrooms Total | 4 |
| Appliances | Range, Refrigerator, Dishwasher, Cooktop - Gas, See Remarks, Washer & Dryer |
| Basement Type | Full |
| Constructed Date | 1996 |
| Construction Style Attachment | Detached |
| Cooling Type | Heat Pump |
| Exterior Finish | Vinyl Siding |
| Fireplace Fuel | Gas |
| Fireplace Present | Yes |
| Fireplace Type | Unknown |
| Flooring Type | Carpeted, Other |
| Foundation Type | See Remarks |
| Half Bath Total | 1 |
| Heating Type | Forced Air, See Remarks |
| Roof Material | Unknown |
| Roof Style | Unknown |
| Stories Total | 3 |
| Size Interior | 2,803 Ft2 |
| Type | House |
| Utility Water | See Remarks |
Parking
| See Remarks | |
| Attached Garage | 2 |
Land
| Access Type | Easy Access |
| Acreage | No |
| Land Amenities | Golf Nearby, Recreation |
| Landscape Features | Sloping |
| Sewer | See Remarks |
| Size Irregular | 0.23 |
| Size Total | 0.23 Ac|under 1 Acre |
| Size Total Text | 0.23 Ac|under 1 Acre |
| Zoning Type | Single Family Dwelling |
Rooms
| Level | Type | Length | Width | Dimensions |
|---|---|---|---|---|
| Second Level | 4pc Bathroom | Measurements not available | ||
| Second Level | 4pc Bathroom | Measurements not available | ||
| Second Level | Other | 7'1'' x 4'11'' | ||
| Second Level | Primary Bedroom | 17'11'' x 12'7'' | ||
| Second Level | Bedroom | 13'1'' x 11'3'' | ||
| Second Level | Bedroom | 13'8'' x 13'1'' | ||
| Main Level | 2pc Bathroom | Measurements not available | ||
| Main Level | Laundry Room | 11'6'' x 7'6'' | ||
| Main Level | Other | 9' x 7'6'' | ||
| Main Level | Bedroom | 10'11'' x 9'4'' | ||
| Main Level | Living Room | 15'7'' x 13'6'' | ||
| Main Level | Dining Room | 12'1'' x 12' | ||
| Main Level | Mud Room | 5'10'' x 4'4'' | ||
| Main Level | Family Room | 16'11'' x 15'4'' | ||
| Main Level | Pantry | 3' x 3' | ||
| Main Level | Dining Nook | 10' x 8' | ||
| Main Level | Kitchen | 15'7'' x 13'3'' |
https://www.realtor.ca/real-estate/27731075/3497-navatanee-drive-kamloops-south-thompson-valley
Contact Us
Contact us for more information

Tom Ikonomou
tomikonomou.exprealty.com/
www.facebook.com/realtystewards
www.linkedin.com/in/realtystewards/
www.instagram.com/realtystewards
#1500 - 701 West Georgia Street
Vancouver, British Columbia V7Y 1G5
(833) 817-6506
(833) 817-6506
www.exprealty.com/
























