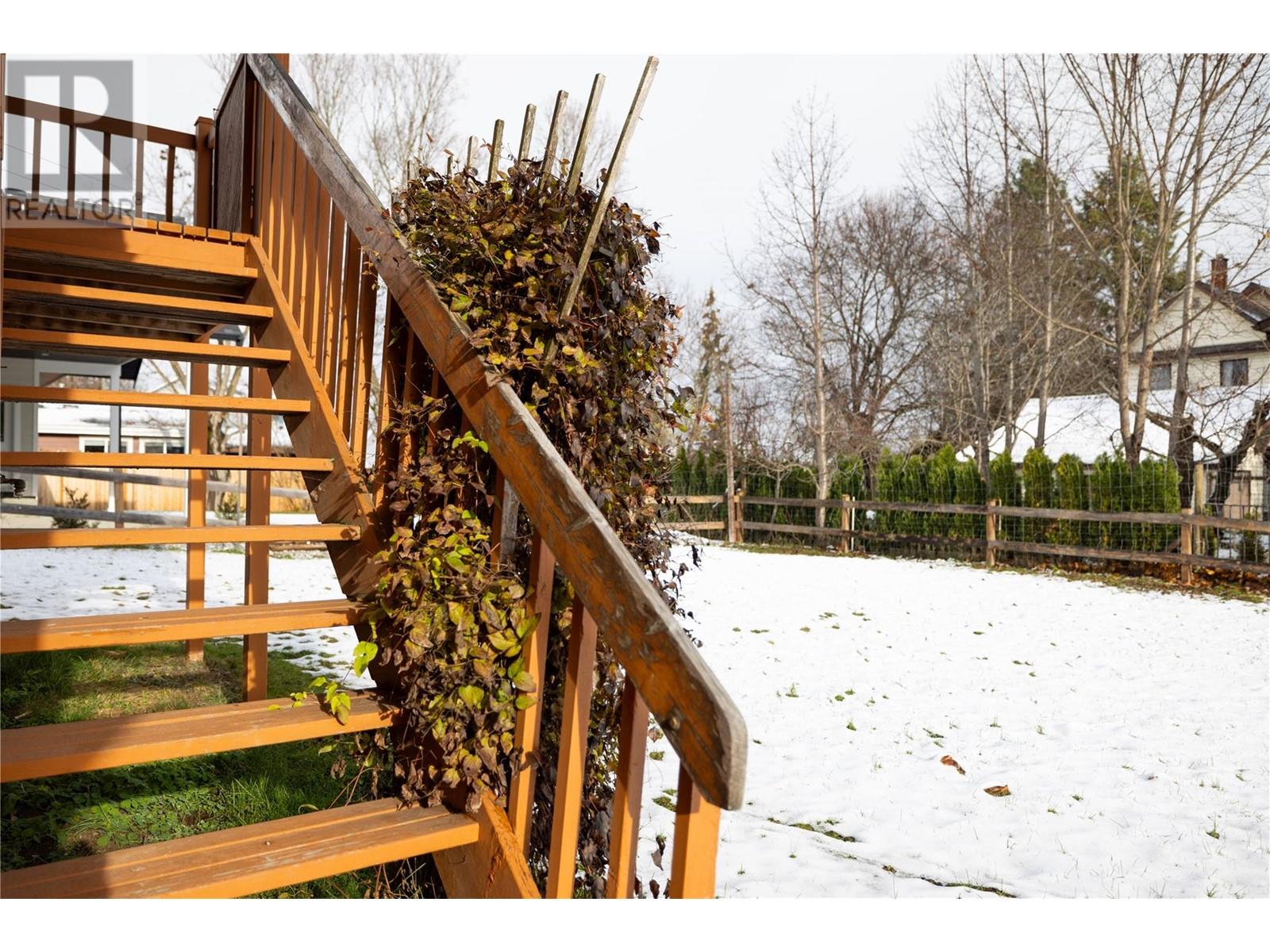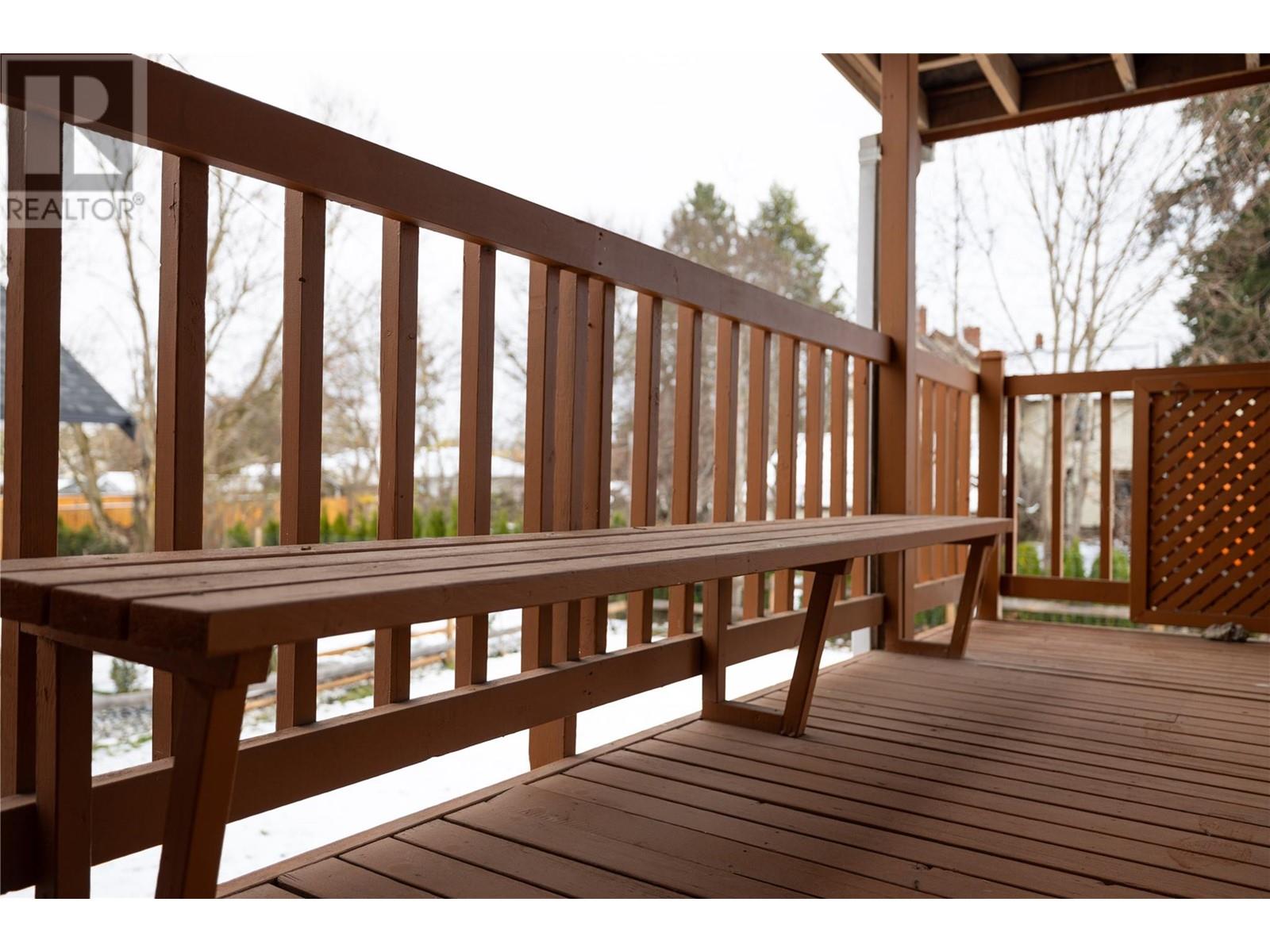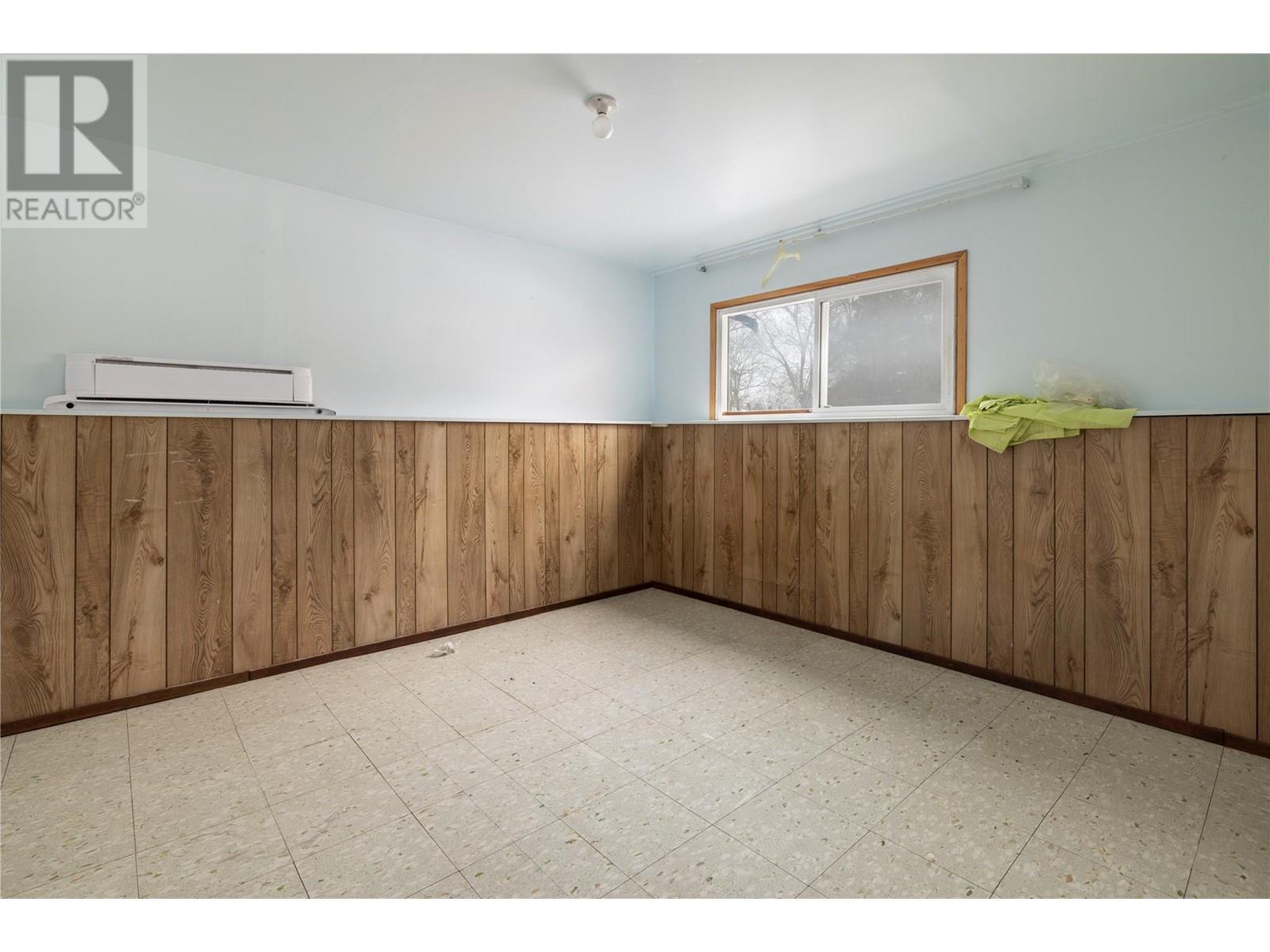3220 Patterson Street Armstrong, British Columbia V0E 1B0
$499,900
This property has Sold, we are now waiting on probate to complete. Charming Opportunity in the Heart of Armstrong Discover this fantastic opportunity in the highly sought-after heart of Armstrong, just a short stroll to schools, shopping, and public transit. This well-built home offers incredible potential with a little TLC to make it your own. Priced at $164,000 below assessed value, this property is a rare find that won’t last long. Home Highlights: Bedrooms: 4 (note: the 4th bedroom does not have a closet but can easily accommodate an external wardrobe). Yard: Spacious, flat yard—perfect for kids and pets to enjoy outdoor activities. Updates Includes a brand-new hot water tank. This property is being sold ""as is, where is"" and is subject to probate. However, an option for a tenancy-at-will arrangement can be discussed to allow for early occupancy. Don’t miss your chance to secure this incredible deal in a prime location. Book your showing today! (id:47024)
Property Details
| MLS® Number | 10329138 |
| Property Type | Single Family |
| Neigbourhood | Armstrong/ Spall. |
| Parking Space Total | 5 |
Building
| Bathroom Total | 2 |
| Bedrooms Total | 4 |
| Appliances | Dryer, Washer |
| Constructed Date | 1970 |
| Construction Style Attachment | Detached |
| Exterior Finish | Wood |
| Heating Type | Baseboard Heaters |
| Roof Material | Asphalt Shingle |
| Roof Style | Unknown |
| Stories Total | 2 |
| Size Interior | 2,048 Ft2 |
| Type | House |
| Utility Water | Municipal Water |
Parking
| Attached Garage | 1 |
Land
| Acreage | No |
| Sewer | Municipal Sewage System |
| Size Irregular | 0.21 |
| Size Total | 0.21 Ac|under 1 Acre |
| Size Total Text | 0.21 Ac|under 1 Acre |
| Zoning Type | Unknown |
Rooms
| Level | Type | Length | Width | Dimensions |
|---|---|---|---|---|
| Lower Level | Family Room | 13' x 17' | ||
| Lower Level | Laundry Room | 10'11'' x 20'6'' | ||
| Lower Level | Full Bathroom | 6'6'' x 8' | ||
| Lower Level | Bedroom | 10'9'' x 11' | ||
| Lower Level | Bedroom | 12'3'' x 13' | ||
| Lower Level | Other | 6'6'' x 7'8'' | ||
| Main Level | Primary Bedroom | 12'3'' x 13'5'' | ||
| Main Level | Bedroom | 7'9'' x 7'11'' | ||
| Main Level | Full Bathroom | 7'9'' x 7'11'' | ||
| Main Level | Kitchen | 9'9'' x 10' | ||
| Main Level | Dining Room | 9'6'' x 11'6'' | ||
| Main Level | Living Room | 12'5'' x 17'4'' | ||
| Main Level | Other | 4'3'' x 6'6'' | ||
| Main Level | Foyer | 6'6'' x 9'0'' |
Utilities
| Cable | Available |
| Electricity | Available |
| Natural Gas | Available |
| Telephone | Available |
| Sewer | Available |
| Water | Available |
https://www.realtor.ca/real-estate/27677406/3220-patterson-street-armstrong-armstrong-spall
Contact Us
Contact us for more information

Nathan Sulz
Personal Real Estate Corporation
nathansulz.com/
www.facebook.com/NathanSulzPRECeXpRealty
www.linkedin.com/feed/
www.instagram.com/nathansulz/
1631 Dickson Ave, Suite 1100
Kelowna, British Columbia V1Y 0B5
(833) 817-6506
www.exprealty.ca/















































