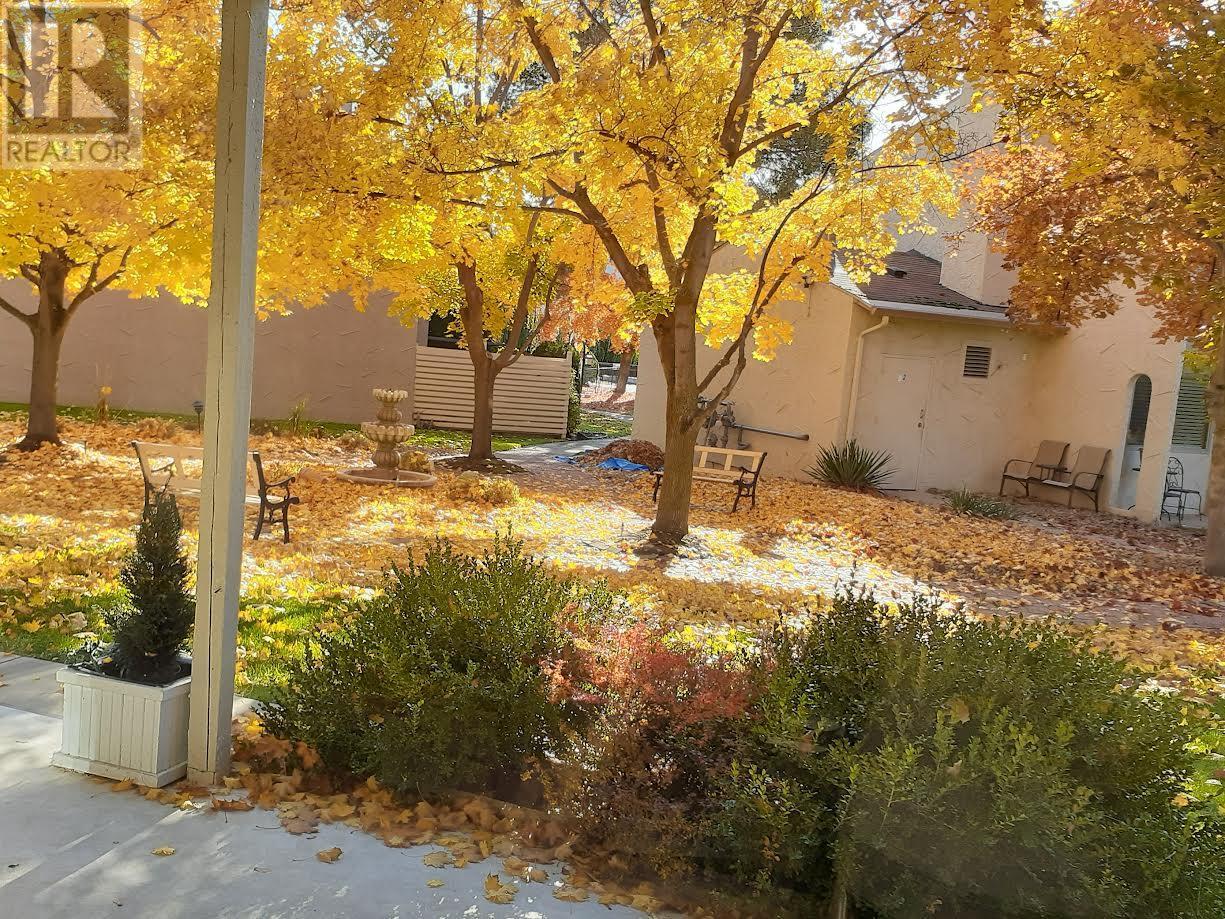310 Yorkton Avenue Unit# 45 Penticton, British Columbia V2A 6Z8
$360,000Maintenance,
$403 Monthly
Maintenance,
$403 MonthlyWelcome to Skaha Village. This two bedroom one bathroom, ground level garden property boasts many attractive upgrades. Just some of the improvements are all newer appliances. Electrical upgraded plugs and switches. New backsplash. Kitchen and bathroom cabinet fronts replaced. New kitchen and bathroom countertops. New vertical blinds. New bathroom ceiling fan. New toilet. Four new sliding patio doors at approximately $13,000 cost. New chandelier and lighting fixtures. New laminate flooring. New baseboard heaters. Also, the strata has converted all heating through baseboards with hot water on demand and included in strata fees. This property has a gorgeous covered patio in the back that overlooks a beautiful courtyard with garden and natural area. This property also has, a private covered patio in the front. Beautiful natural lighting throughout. Pets are welcome and no age restriction. (id:47024)
Property Details
| MLS® Number | 10330114 |
| Property Type | Single Family |
| Neigbourhood | Main South |
| Amenities Near By | Airport, Shopping |
| Community Features | Pets Allowed, Pets Allowed With Restrictions, Rentals Allowed, Seniors Oriented |
| Features | Private Setting |
| Parking Space Total | 1 |
| Pool Type | Outdoor Pool, Pool |
| View Type | Mountain View |
Building
| Bathroom Total | 1 |
| Bedrooms Total | 2 |
| Appliances | Refrigerator, Dishwasher, Oven - Electric, Washer/dryer Stack-up |
| Constructed Date | 1976 |
| Construction Style Attachment | Attached |
| Cooling Type | Wall Unit |
| Exterior Finish | Stucco |
| Heating Type | See Remarks |
| Roof Material | Asphalt Shingle |
| Roof Style | Unknown |
| Stories Total | 1 |
| Size Interior | 992 Ft2 |
| Type | Row / Townhouse |
| Utility Water | Municipal Water |
Parking
| See Remarks | |
| Other |
Land
| Access Type | Easy Access |
| Acreage | No |
| Land Amenities | Airport, Shopping |
| Landscape Features | Landscaped |
| Sewer | Municipal Sewage System |
| Size Total Text | Under 1 Acre |
| Zoning Type | Unknown |
Rooms
| Level | Type | Length | Width | Dimensions |
|---|---|---|---|---|
| Main Level | Primary Bedroom | 12'0'' x 11'0'' | ||
| Main Level | Living Room | 17'0'' x 14'0'' | ||
| Main Level | Kitchen | 12'0'' x 8'0'' | ||
| Main Level | Dining Room | 10'0'' x 8'0'' | ||
| Main Level | Bedroom | 11'6'' x 10'0'' | ||
| Main Level | 4pc Bathroom | Measurements not available |
https://www.realtor.ca/real-estate/27725156/310-yorkton-avenue-unit-45-penticton-main-south
Contact Us
Contact us for more information

Brad Schedel
106 - 460 Doyle Avenue
Kelowna, British Columbia V1Y 0C2
(778) 760-9073
www.2percentinterior.ca/





















