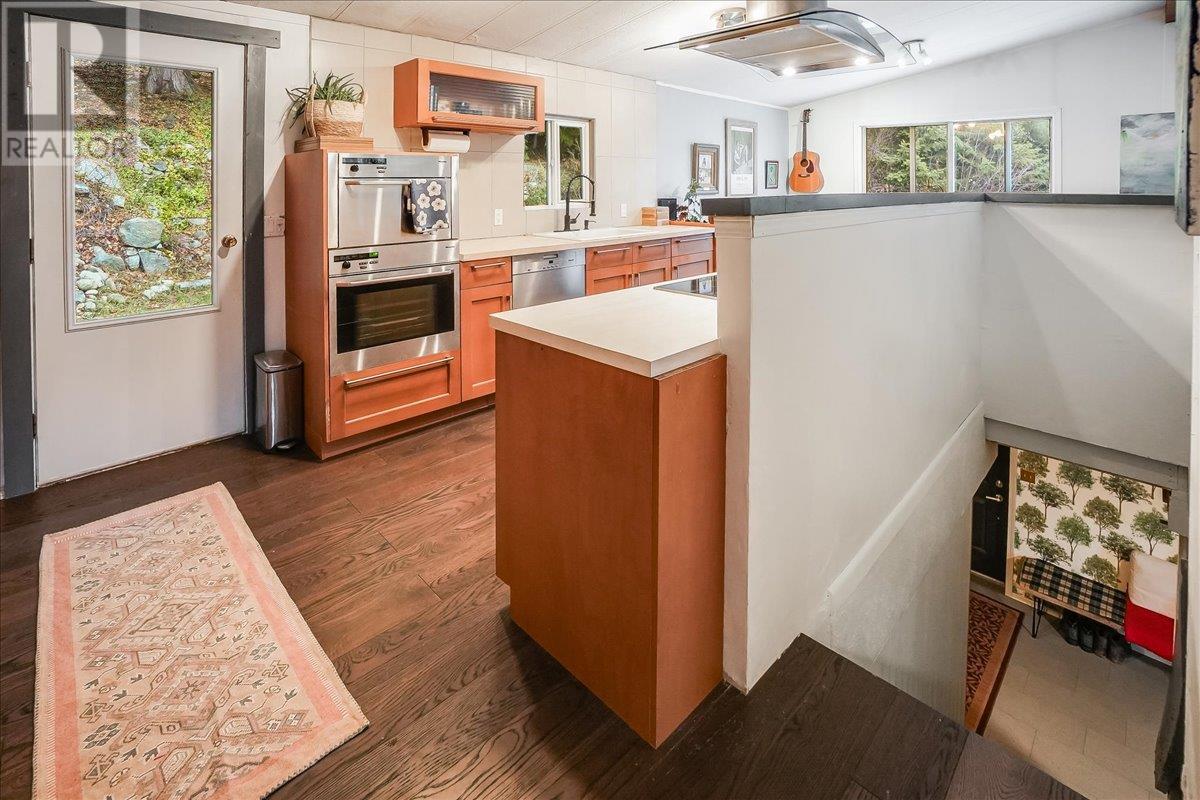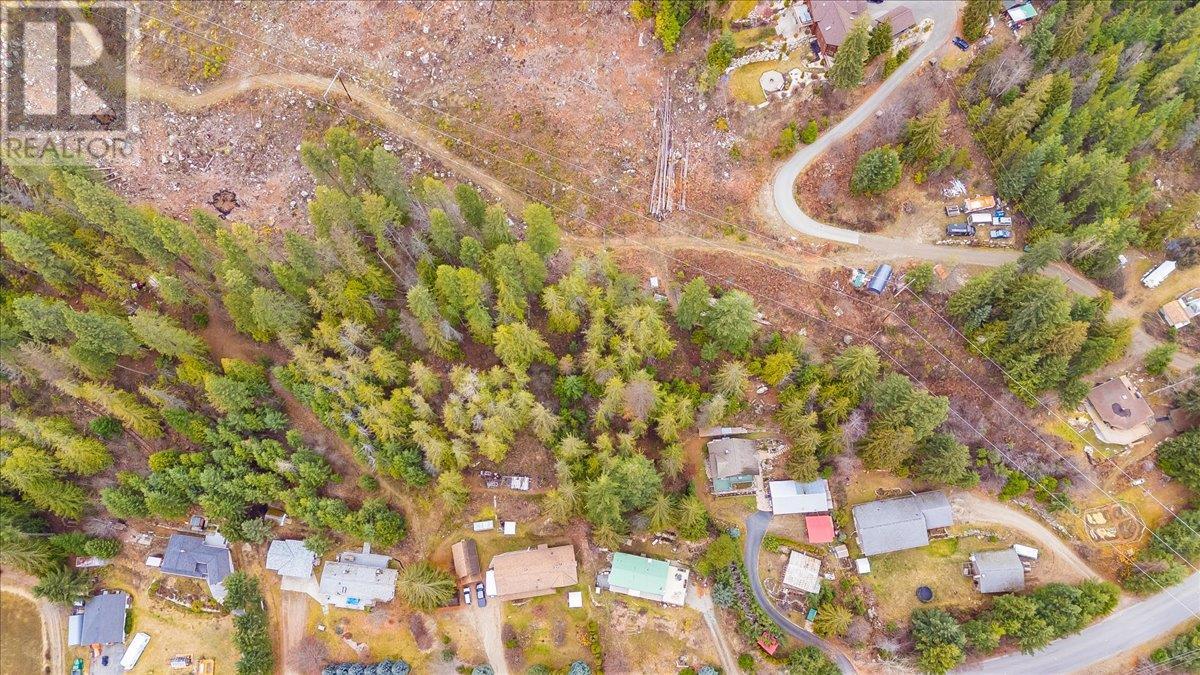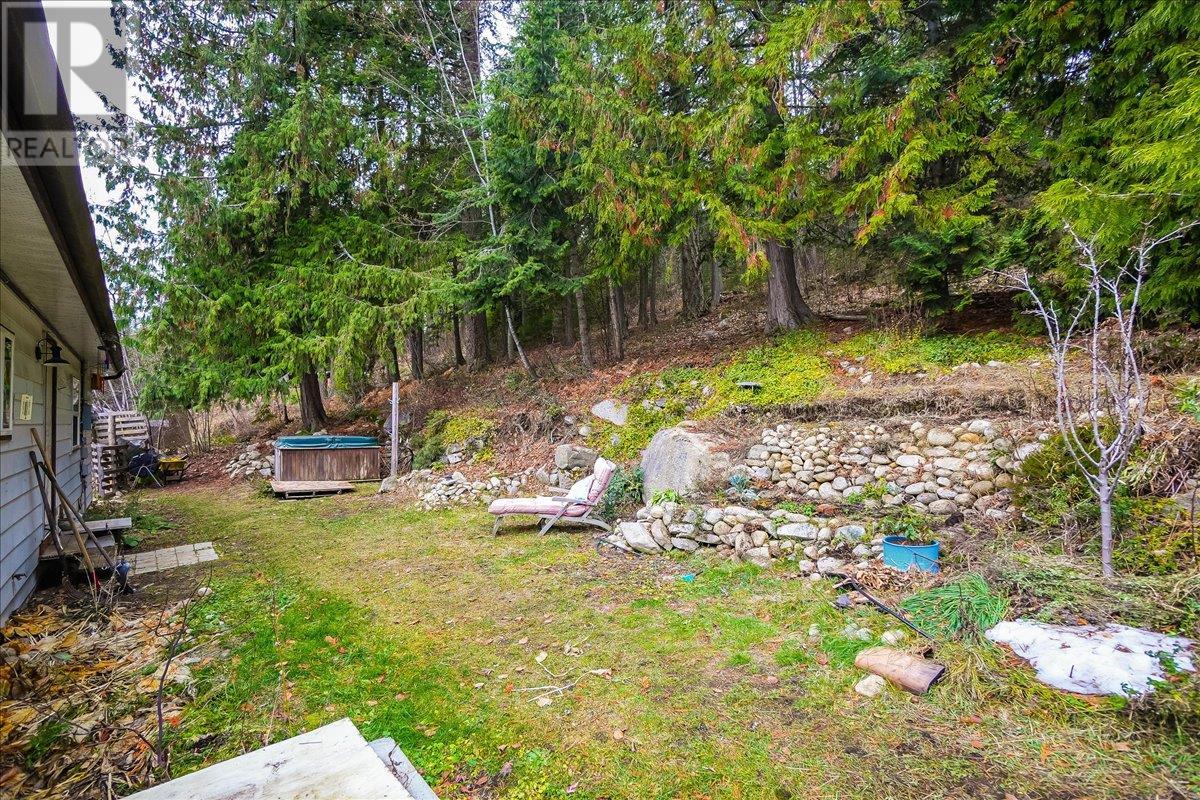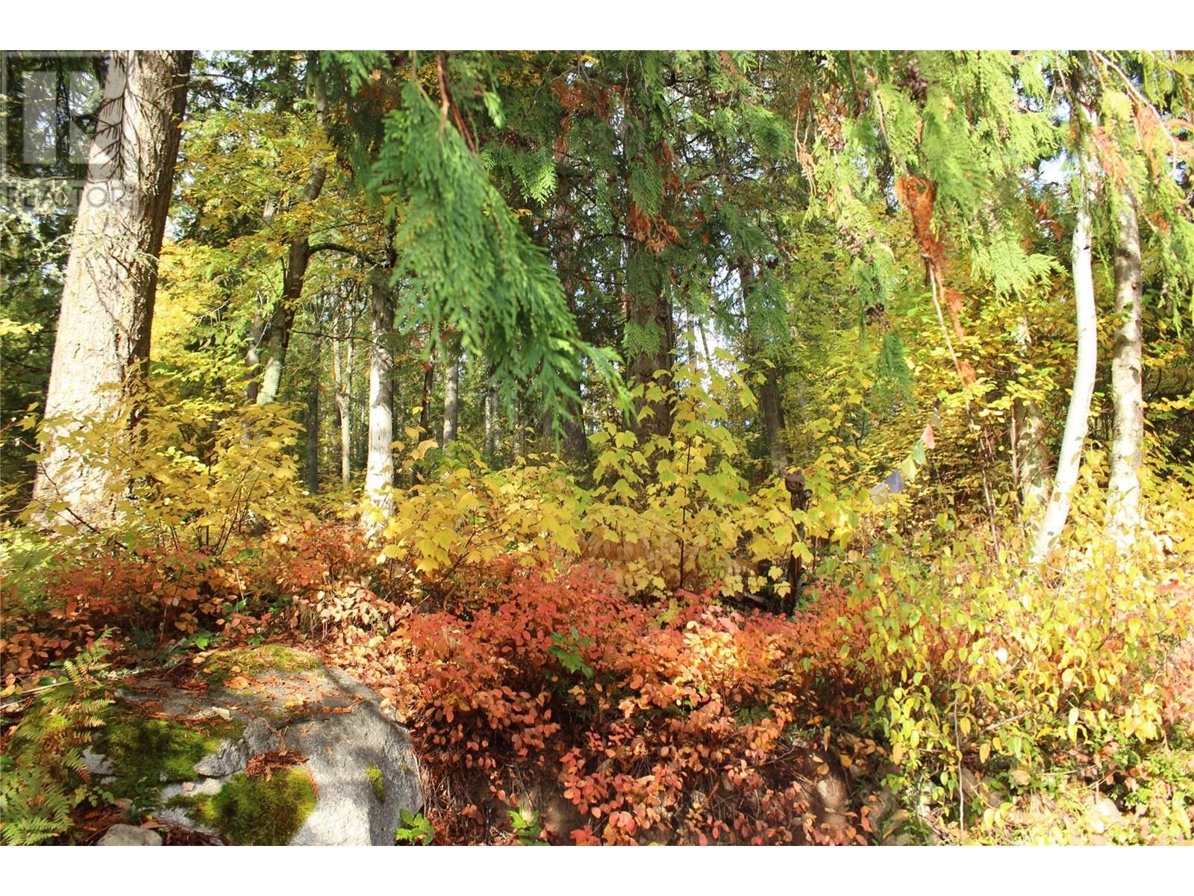2887 Six Mile Lakes Road Nelson, British Columbia V1L 6W3
$674,900
Here is a rare opportunity to own a 3 bedroom 2 bathroom home with an additional separate one bedroom suite on just over 1.5 acres. The property is mostly treed with great sun exposure and peaceful creek sounds. The yard has established fruit trees, grape vines, herbs and perennials. This home is located in the highly sought after 6 Mile area on the north shore of Nelson. Six Mile Lakes Rd is quiet with lovely mountain and lake views with direct access to crown land and snowmobile trails. The main level of the home has an abundance of natural light with an open floor plan for entertaining. The kitchen has quality touches with Miele appliances and a designated coffee bar area. The dining space has direct access to an oversized deck with stunning mountain views. The primary bedroom is tucked down hallway with a full ensuite bathroom fit for staycations. The ensuite includes a deep soaker tub, Spanish tile and heated floors. The additional updated full bathroom and second bedroom on the main level is perfect for guests or young children. The basement level has a family room with a cozy wood stove, a separate entry, full laundry room and a 3rd bedroom fit for guest or a teen. The one bedroom suite is on the other side of the house with its own private entry and outdoor space finished with privacy fencing. The suite was completed in 2022 and is currently vacant with the potential to run a short term rental or have as a mortgage helper. It has its own laundry, hot water tank and Spanish tile with wood accents throughout. Updates include electrical, new chimney, UV water filter system, Energy Efficient Heat Pump and new water main. (id:47024)
Property Details
| MLS® Number | 10330115 |
| Property Type | Single Family |
| Neigbourhood | North Nelson to Kokanee Creek |
| Features | Balcony |
| View Type | Mountain View |
Building
| Bathroom Total | 3 |
| Bedrooms Total | 4 |
| Appliances | Refrigerator, Cooktop, Dishwasher, Oven - Electric, Hood Fan, Washer & Dryer, Washer/dryer Stack-up, Oven - Built-in |
| Constructed Date | 1983 |
| Cooling Type | Heat Pump |
| Fireplace Present | Yes |
| Fireplace Type | Free Standing Metal |
| Flooring Type | Mixed Flooring, Vinyl |
| Heating Fuel | Electric, Wood |
| Heating Type | Heat Pump, Stove |
| Roof Material | Asphalt Shingle,steel |
| Roof Style | Unknown,unknown |
| Stories Total | 1 |
| Size Interior | 2,239 Ft2 |
| Type | Manufactured Home |
| Utility Water | Community Water User's Utility |
Parking
| Carport |
Land
| Acreage | Yes |
| Current Use | Mobile Home |
| Sewer | Septic Tank |
| Size Irregular | 1.53 |
| Size Total | 1.53 Ac|1 - 5 Acres |
| Size Total Text | 1.53 Ac|1 - 5 Acres |
| Zoning Type | Residential |
Rooms
| Level | Type | Length | Width | Dimensions |
|---|---|---|---|---|
| Basement | Foyer | 13'7'' x 16'7'' | ||
| Basement | Laundry Room | 9'2'' x 14' | ||
| Basement | Bedroom | 13'5'' x 14'4'' | ||
| Basement | Family Room | 13'5'' x 18'6'' | ||
| Main Level | Full Ensuite Bathroom | 11'4'' x 7'10'' | ||
| Main Level | Full Bathroom | Measurements not available | ||
| Main Level | Primary Bedroom | 11'9'' x 14'2'' | ||
| Main Level | Bedroom | 11'4'' x 9'4'' | ||
| Main Level | Dining Room | 11'4'' x 8'9'' | ||
| Main Level | Living Room | 11'9'' x 28'11'' | ||
| Main Level | Kitchen | 11'4'' x 16'7'' | ||
| Additional Accommodation | Full Bathroom | Measurements not available | ||
| Additional Accommodation | Primary Bedroom | 9'6'' x 12'3'' | ||
| Additional Accommodation | Kitchen | 12'3'' x 19'9'' |
Contact Us
Contact us for more information
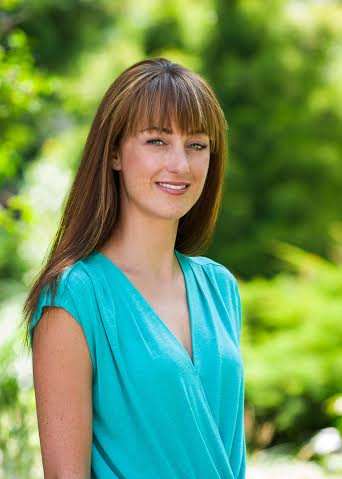
Sarah Rilkoff
280 Baker Street,
Nelson, British Columbia V1L 4H3
(250) 354-4089



