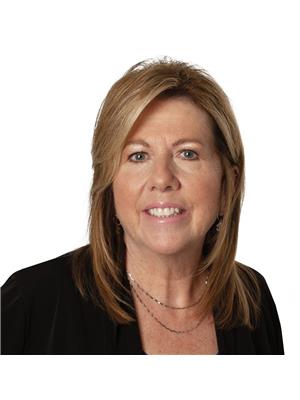2200 53 Avenue Unit# 103 Vernon, British Columbia V1T 9N8
$719,000Maintenance, Reserve Fund Contributions, Insurance, Ground Maintenance, Property Management, Other, See Remarks
$223 Monthly
Maintenance, Reserve Fund Contributions, Insurance, Ground Maintenance, Property Management, Other, See Remarks
$223 MonthlyWelcome to this immaculately kept 4-bedroom, 3-bathroom rancher located in the highly sought-after Ambleside 55+ complex. This move in ready home boasts an open layout with a spacious kitchen with new SS Appliances which sits adjacent to the dining room and a cozy living room featuring a gas fireplace perfect for those chilly evenings. Step outside from the dining area to a private deck where you can relax and enjoy the beautiful Okanagan weather or dining alfresco. The main level offers a generously sized primary bedroom with a full ensuite and walk-in closet, along with two additional bedrooms. A convenient main floor laundry leads to your double garage providing ample parking and storage space. Downstairs, you’ll find a fourth bedroom, a newly finished bathroom and large rec room awaiting your personal touches. Situated in a quiet cul-de-sac, this home offers a serene and private setting while being just minutes away from shopping, walking trails and all amenities. It’s the perfect balance of convenience and tranquility, ideal for those seeking a well maintained community with access to recreation paths and modern conveniences. Quick possession is possible—don’t miss your chance to make this incredible home yours! (id:47024)
Property Details
| MLS® Number | 10326519 |
| Property Type | Single Family |
| Neigbourhood | Harwood |
| Community Name | Ambleside |
| Amenities Near By | Golf Nearby, Public Transit, Recreation, Shopping, Ski Area |
| Community Features | Adult Oriented, Seniors Oriented |
| Features | Cul-de-sac, Level Lot, Central Island, Jacuzzi Bath-tub |
| Parking Space Total | 3 |
| Road Type | Cul De Sac |
Building
| Bathroom Total | 3 |
| Bedrooms Total | 4 |
| Appliances | Refrigerator, Dishwasher, Dryer, Range - Electric, Washer & Dryer |
| Architectural Style | Ranch |
| Basement Type | Full |
| Constructed Date | 2004 |
| Construction Style Attachment | Detached |
| Cooling Type | Central Air Conditioning |
| Exterior Finish | Brick, Vinyl Siding |
| Fireplace Present | Yes |
| Fireplace Type | Insert |
| Flooring Type | Carpeted, Concrete, Laminate, Tile |
| Heating Type | Forced Air, See Remarks |
| Roof Material | Asphalt Shingle |
| Roof Style | Unknown |
| Stories Total | 2 |
| Size Interior | 2,846 Ft2 |
| Type | House |
| Utility Water | Municipal Water |
Parking
| Attached Garage | 2 |
Land
| Access Type | Easy Access |
| Acreage | No |
| Land Amenities | Golf Nearby, Public Transit, Recreation, Shopping, Ski Area |
| Landscape Features | Landscaped, Level, Underground Sprinkler |
| Sewer | Municipal Sewage System |
| Size Irregular | 0.1 |
| Size Total | 0.1 Ac|under 1 Acre |
| Size Total Text | 0.1 Ac|under 1 Acre |
| Zoning Type | Unknown |
Rooms
| Level | Type | Length | Width | Dimensions |
|---|---|---|---|---|
| Lower Level | Storage | 27'10'' x 23'4'' | ||
| Lower Level | Office | 16'8'' x 7'7'' | ||
| Lower Level | Recreation Room | 30'1'' x 13'8'' | ||
| Lower Level | 3pc Bathroom | 7'10'' x 6' | ||
| Lower Level | Bedroom | 11'4'' x 11'1'' | ||
| Main Level | Other | 19'3'' x 18'10'' | ||
| Main Level | Foyer | 19' x 9'6'' | ||
| Main Level | Laundry Room | 10'11'' x 7'5'' | ||
| Main Level | 4pc Ensuite Bath | 10'4'' x 8'3'' | ||
| Main Level | Primary Bedroom | 13'10'' x 12' | ||
| Main Level | 4pc Bathroom | 8'3'' x 4'11'' | ||
| Main Level | Bedroom | 10'9'' x 9'6'' | ||
| Main Level | Bedroom | 14'2'' x 9'1'' | ||
| Main Level | Kitchen | 15'2'' x 12'7'' | ||
| Main Level | Dining Room | 16'5'' x 8'3'' | ||
| Main Level | Living Room | 15'11'' x 14' |
https://www.realtor.ca/real-estate/27713439/2200-53-avenue-unit-103-vernon-harwood
Contact Us
Contact us for more information

Cheryl Ellwood
Personal Real Estate Corporation
#102 - 4313 - 27th Street
Vernon, British Columbia V1T 4Y5
(250) 308-1888
(778) 475-6214
www.vp3.ca/


































































