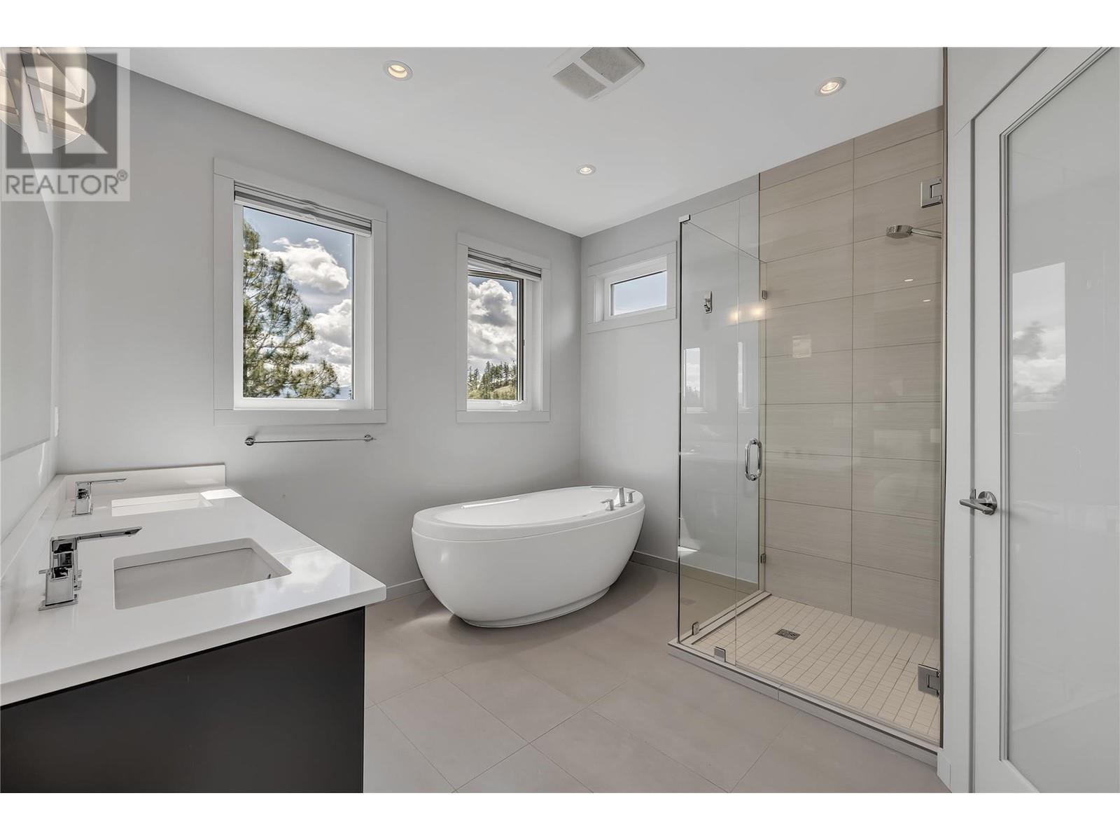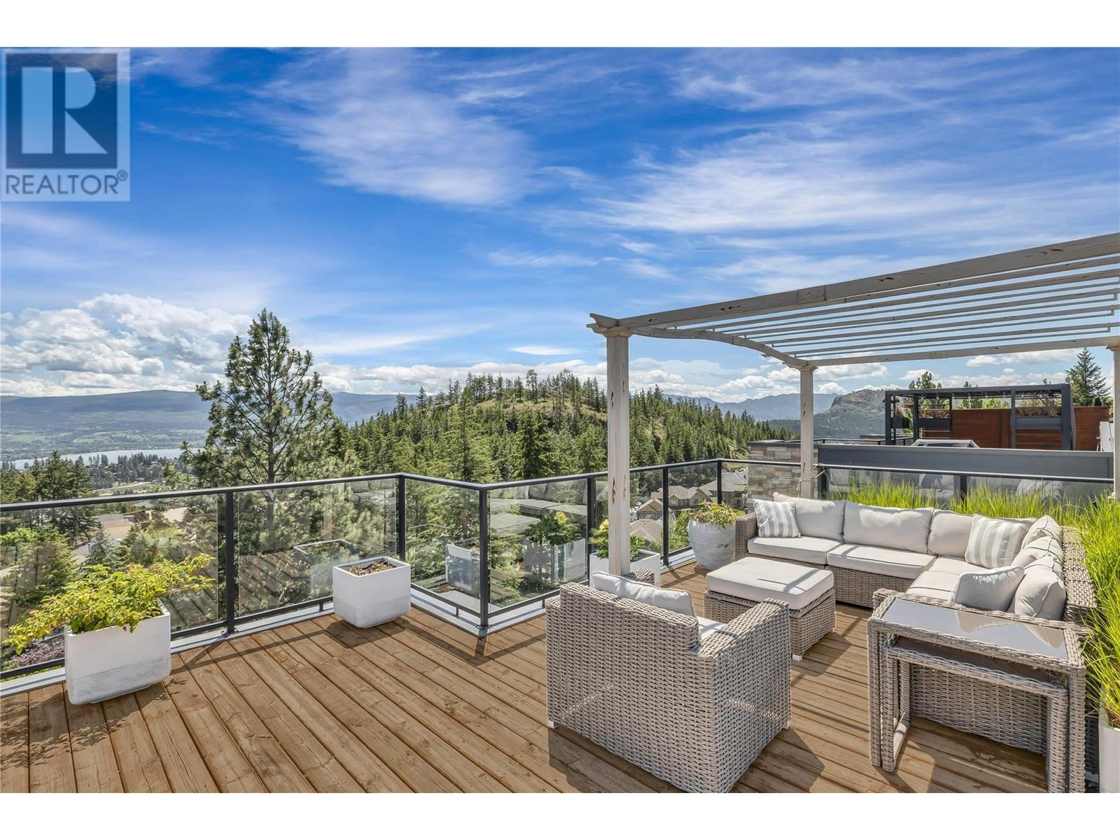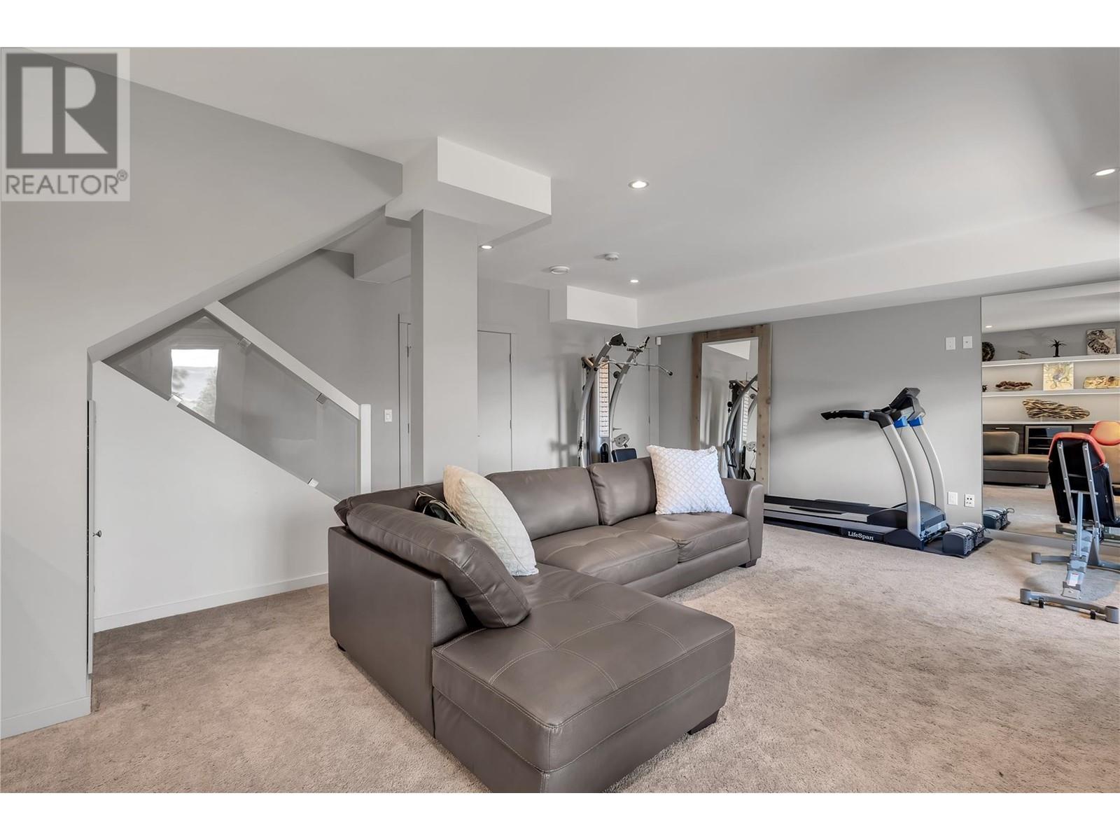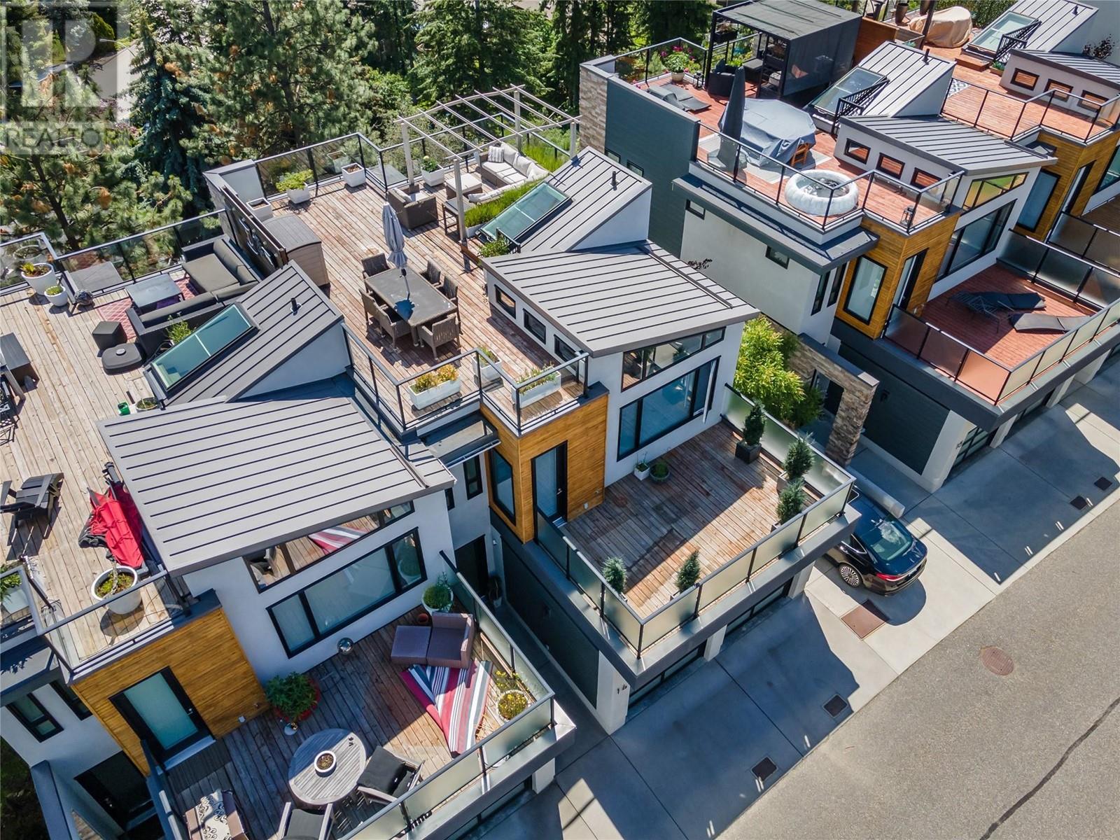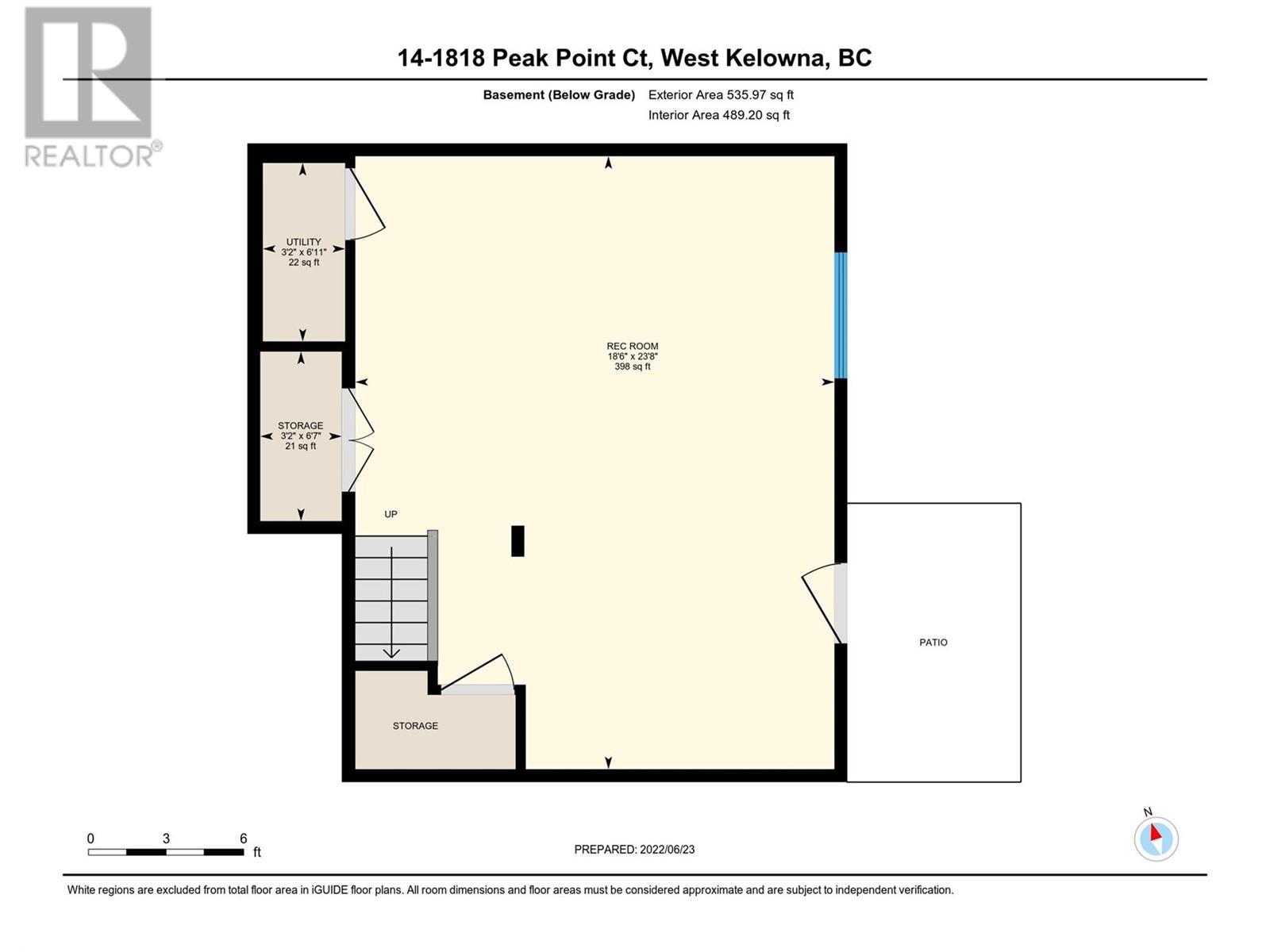1818 Peak Point Court Unit# 14 West Kelowna, British Columbia V1Z 4B4
$799,000Maintenance,
$390.98 Monthly
Maintenance,
$390.98 MonthlyLAKE VIEWS - AND A PRIVATE YARD OVER-LOOKING GREEN SPACE IN THE SOUGHT AFTER ROSE VALLEY LOCATION. Lakeview Terrace is a rare find in the heart of Rose Valley. This beautiful, spacious unit has 2 over sized bedrooms with sweeping lake and valley views. The large master suite also has a view and oversized master ensuite bathroom with double sinks, tile shower and beautiful vessel tub. Large kitchen, quartz counters and S/S appliances. Gleaming laminate floors and 5 outdoor living areas including a walk out patio from the kitchen into a parklike greenspace, as well as a rooftop deck w/ stunning views of the lake, City, mountains and Rose Valley Regional Park! You will be impressed with the originality of design and the stunning location - loads of upgrades in this beautiful home including: hot water on demand, motion sensor lighting and dimmers, beautiful feature walls throughout, Phantom screen doors on every exterior doors, gas stove, 2 car garage, security system, and hot tub in a private back yard. There is also a built in bar downstairs. This is a must see and won't last long. (id:47024)
Property Details
| MLS® Number | 10328987 |
| Property Type | Single Family |
| Neigbourhood | West Kelowna Estates |
| Community Name | Lakeview Terrace |
| Community Features | Pets Allowed |
| Features | Central Island, Three Balconies |
| Parking Space Total | 2 |
| View Type | City View, Lake View, Mountain View, Valley View |
Building
| Bathroom Total | 3 |
| Bedrooms Total | 2 |
| Appliances | Refrigerator, Dishwasher, Range - Gas, Microwave |
| Basement Type | Full |
| Constructed Date | 2013 |
| Construction Style Attachment | Attached |
| Cooling Type | Central Air Conditioning |
| Exterior Finish | Concrete, Stone, Stucco, Composite Siding |
| Flooring Type | Carpeted, Laminate, Tile |
| Half Bath Total | 1 |
| Heating Type | Forced Air, See Remarks |
| Roof Material | Steel |
| Roof Style | Unknown |
| Stories Total | 3 |
| Size Interior | 1,964 Ft2 |
| Type | Row / Townhouse |
| Utility Water | Municipal Water |
Parking
| Attached Garage | 2 |
Land
| Acreage | No |
| Landscape Features | Underground Sprinkler |
| Sewer | Municipal Sewage System |
| Size Total Text | Under 1 Acre |
| Zoning Type | Unknown |
Rooms
| Level | Type | Length | Width | Dimensions |
|---|---|---|---|---|
| Second Level | Primary Bedroom | 15'1'' x 15'11'' | ||
| Second Level | Bedroom | 19'1'' x 11'4'' | ||
| Second Level | 5pc Ensuite Bath | 10'8'' x 11'10'' | ||
| Second Level | 4pc Bathroom | 5'9'' x 9'1'' | ||
| Basement | Utility Room | 6'11'' x 3'2'' | ||
| Basement | Storage | 6'7'' x 3'2'' | ||
| Basement | Recreation Room | 23'8'' x 18'6'' | ||
| Main Level | Living Room | 12'1'' x 9'1'' | ||
| Main Level | Kitchen | 12'1'' x 11'11'' | ||
| Main Level | Other | 19'2'' x 21'4'' | ||
| Main Level | Dining Room | 15'6'' x 13'9'' | ||
| Main Level | 2pc Bathroom | 6'4'' x 3'2'' |
Contact Us
Contact us for more information
Nicole Mcgillis
Personal Real Estate Corporation
#108 - 1980 Cooper Road
Kelowna, British Columbia V1Y 8K5
(250) 861-5122
(250) 861-5722
www.realestatesage.ca/

Allix Dawn
linktr.ee/allixdawn
www.facebook.com/allix.dawn.n
www.instagram.com/allix_dawn/
#108 - 1980 Cooper Road
Kelowna, British Columbia V1Y 8K5
(250) 861-5122
(250) 861-5722
www.realestatesage.ca/
























