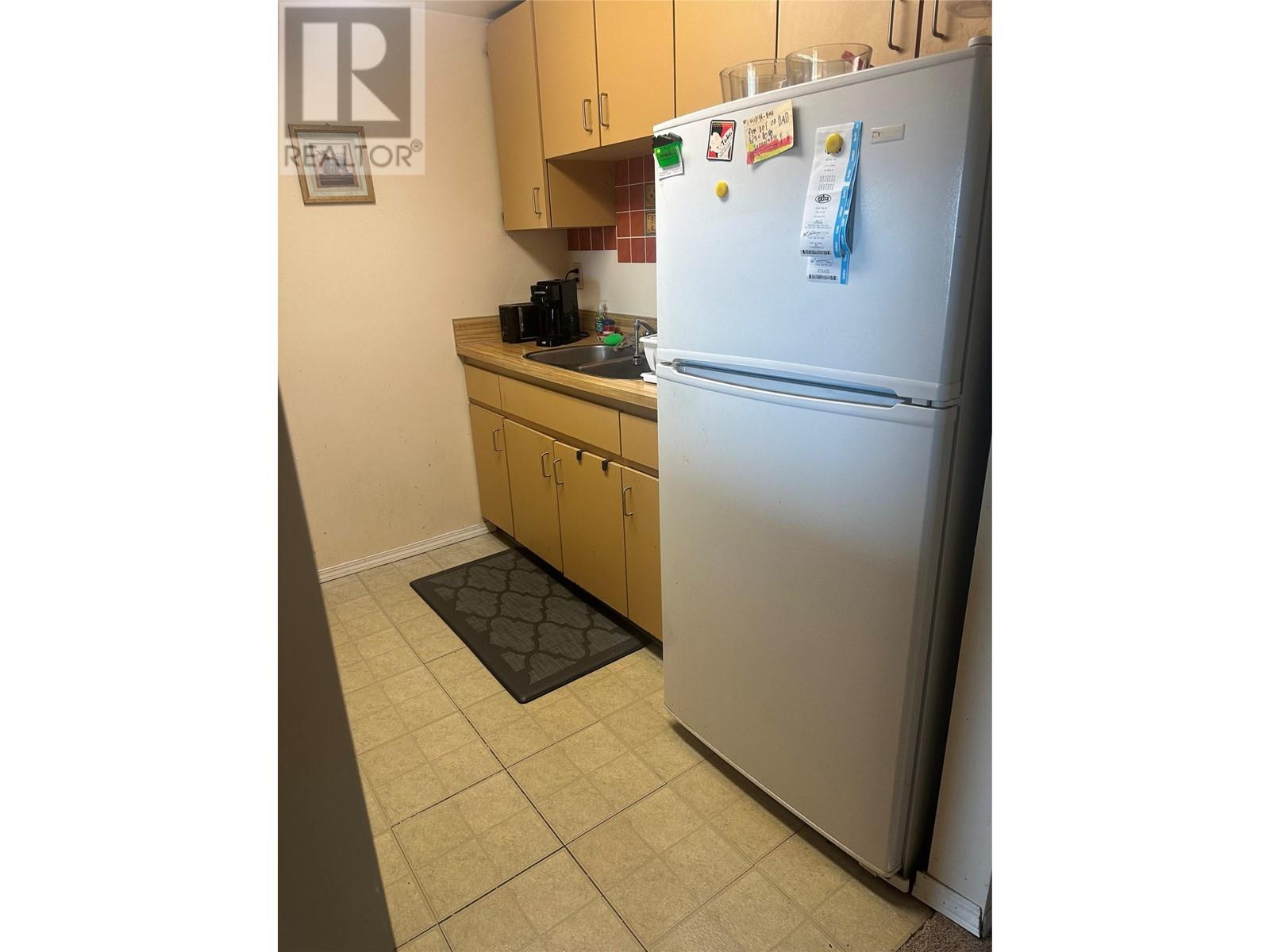1750 Summit Drive Unit# 30 Lot# 30 Kamloops, British Columbia V2E 1Y1
$329,900Maintenance, Reserve Fund Contributions, Insurance, Ground Maintenance, Property Management, Other, See Remarks, Sewer
$383.85 Monthly
Maintenance, Reserve Fund Contributions, Insurance, Ground Maintenance, Property Management, Other, See Remarks, Sewer
$383.85 MonthlyFantastic Opportunity for Investment or Downsizing! This level-entry, 2-bedroom, 1-bathroom townhouse is ideally located, offering convenience with easy access to transportation, schools, and shopping. The main level features a galley kitchen, living, and dining areas that flow seamlessly into a spacious balcony. Enjoy breathtaking river and valley views from your balcony. There is also a versatile storage room on this floor, which could be utilized as an office, den, or even a pantry. Upstairs, you'll find a 4 piece bathroom and two generously sized bedrooms, along with convenient in-suite laundry. The townhouse comes with an assigned parking stall, plus additional guest parking. New professional photos will be available soon. With the tenant moving out on December 31, 2024, quick possession is possible. Pets are welcome (1 cat allowed), and rentals are permitted. Don’t miss out on this great opportunity! 24 hour notice required. (id:47024)
Property Details
| MLS® Number | 10329794 |
| Property Type | Single Family |
| Neigbourhood | Sahali |
| Community Name | Orion Heights |
| Community Features | Pet Restrictions |
| Features | Balcony |
| Parking Space Total | 1 |
| View Type | City View, View (panoramic) |
Building
| Bathroom Total | 1 |
| Bedrooms Total | 2 |
| Appliances | Refrigerator, Dishwasher, Range - Electric, Washer & Dryer |
| Architectural Style | Other |
| Constructed Date | 1985 |
| Construction Style Attachment | Attached |
| Cooling Type | Central Air Conditioning |
| Exterior Finish | Stucco |
| Fireplace Fuel | Wood |
| Fireplace Present | Yes |
| Fireplace Type | Conventional |
| Flooring Type | Carpeted, Mixed Flooring |
| Heating Type | See Remarks |
| Roof Material | Other |
| Roof Style | Unknown |
| Stories Total | 2 |
| Size Interior | 1,080 Ft2 |
| Type | Row / Townhouse |
| Utility Water | Municipal Water |
Parking
| Stall |
Land
| Acreage | No |
| Sewer | Municipal Sewage System |
| Size Total Text | Under 1 Acre |
| Zoning Type | Unknown |
Rooms
| Level | Type | Length | Width | Dimensions |
|---|---|---|---|---|
| Second Level | Laundry Room | 7'8'' x 10' | ||
| Second Level | Bedroom | 9'9'' x 12'1'' | ||
| Second Level | Full Bathroom | Measurements not available | ||
| Second Level | Primary Bedroom | 10'3'' x 12'1'' | ||
| Main Level | Storage | 7'7'' x 7'7'' | ||
| Main Level | Dining Room | 6'2'' x 10' | ||
| Main Level | Living Room | 13' x 14'6'' | ||
| Main Level | Kitchen | 7'7'' x 7'6'' |
https://www.realtor.ca/real-estate/27716791/1750-summit-drive-unit-30-lot-30-kamloops-sahali
Contact Us
Contact us for more information

Susan Taylor
www.facebook.com/settings?tab=profile§ion=username
800 Seymour Street
Kamloops, British Columbia V2C 2H5
(250) 374-1461
(250) 374-0752
















