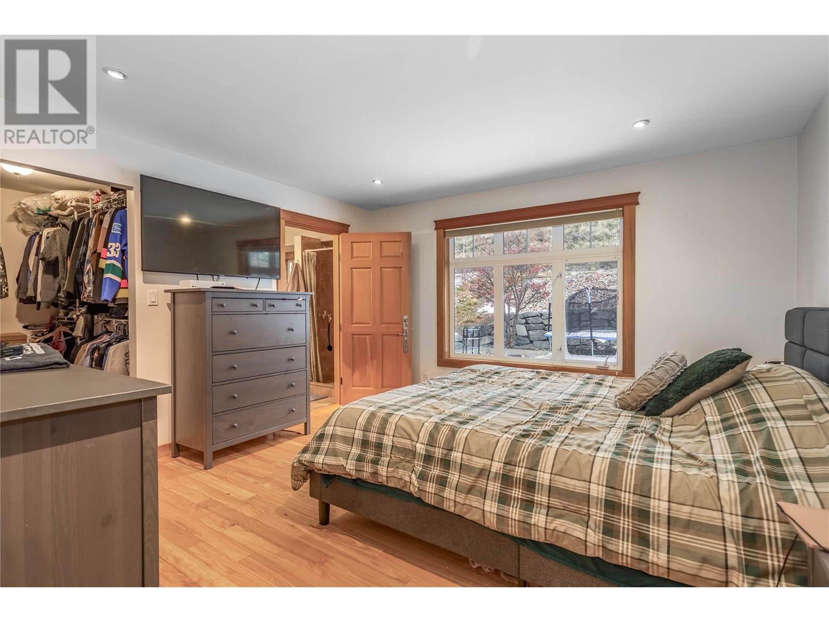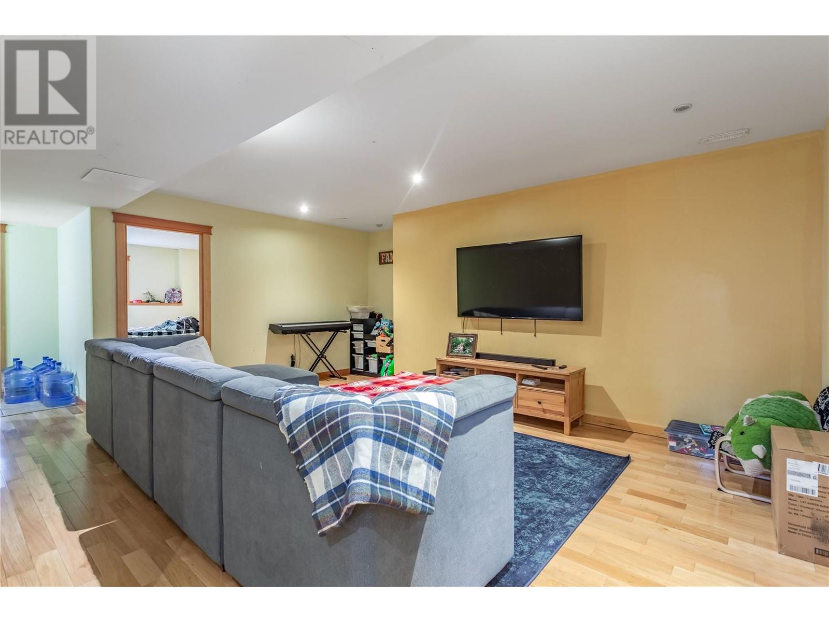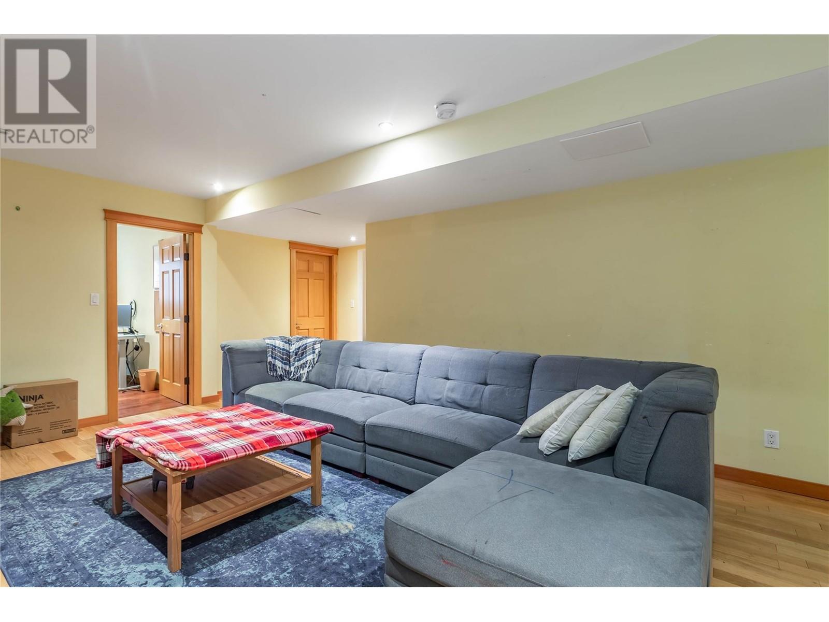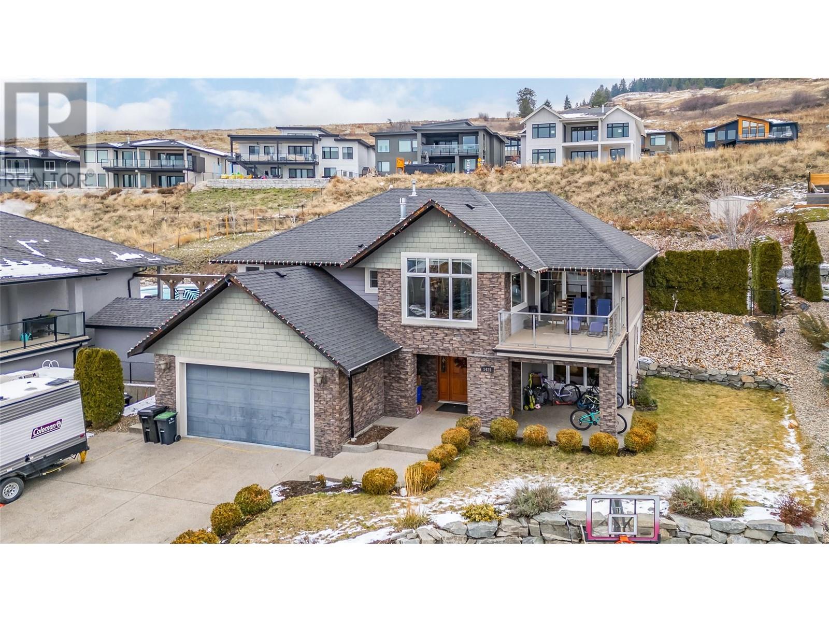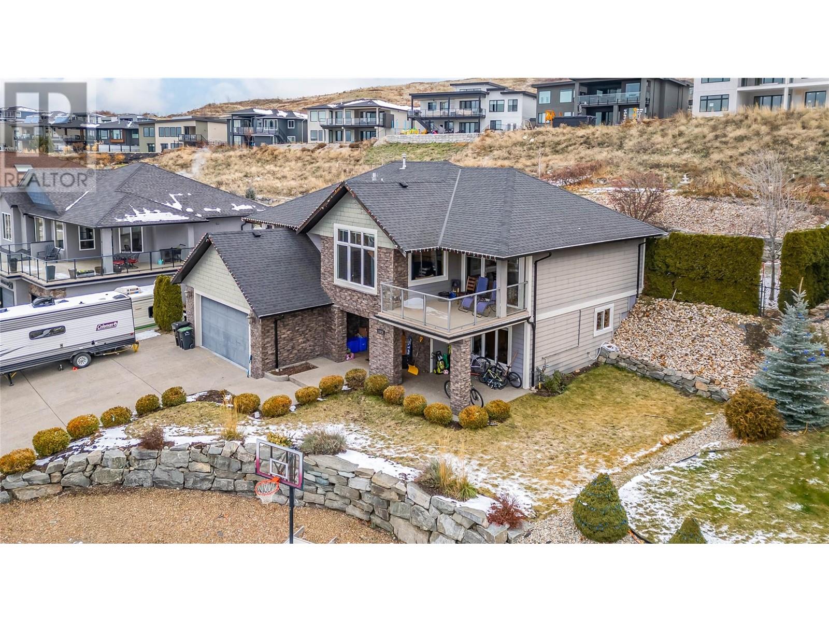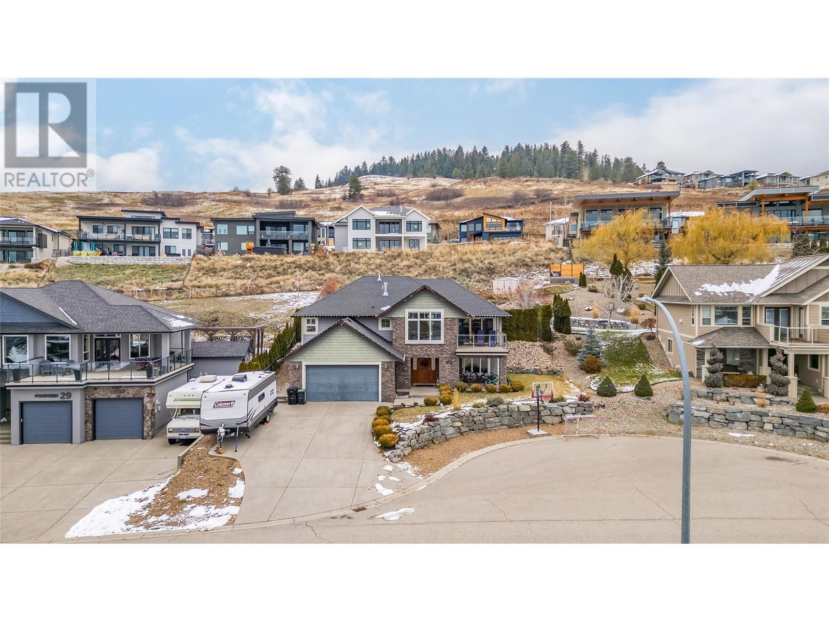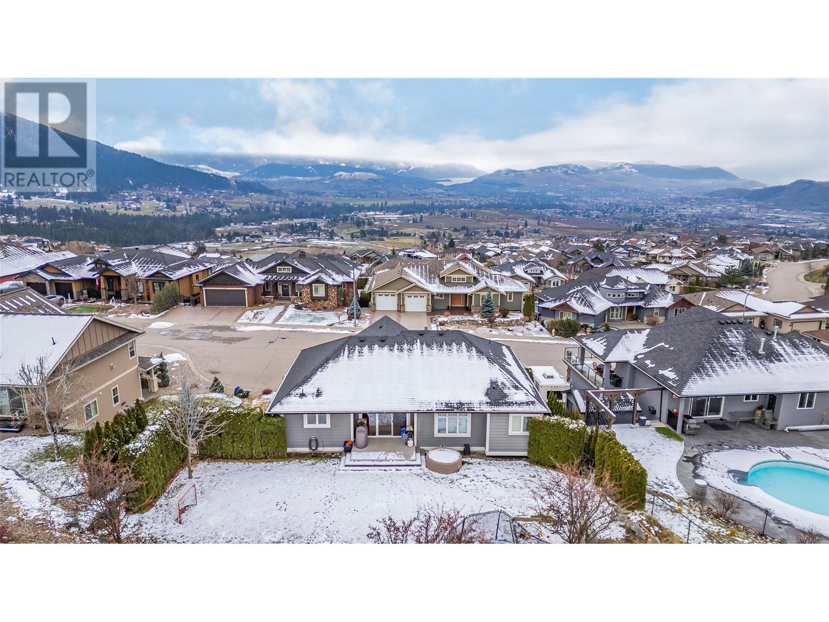1425 Red Mountain Place Vernon, British Columbia V1B 4A3
5 Bedroom
3 Bathroom
2,814 ft2
Fireplace
Central Air Conditioning
Forced Air, See Remarks
$1,085,000
Sought after Foothills location. Great family home with partial views of both Okanagan Lake and Kalamalka Lake. 5/6 bedrooms. RV parking. Features 5 or 6 bedrooms, 3 full baths. Beautiful hardwood flooring throughout. Dead end street. 20 minutes to Silver Star Mountain. This home is well priced and is listed below assessed value . (id:47024)
Property Details
| MLS® Number | 10329912 |
| Property Type | Single Family |
| Neigbourhood | Foothills |
| Parking Space Total | 2 |
Building
| Bathroom Total | 3 |
| Bedrooms Total | 5 |
| Appliances | Refrigerator, Dishwasher, Range - Gas |
| Constructed Date | 2008 |
| Construction Style Attachment | Detached |
| Cooling Type | Central Air Conditioning |
| Fireplace Fuel | Gas |
| Fireplace Present | Yes |
| Fireplace Type | Unknown |
| Heating Type | Forced Air, See Remarks |
| Roof Material | Asphalt Shingle |
| Roof Style | Unknown |
| Stories Total | 2 |
| Size Interior | 2,814 Ft2 |
| Type | House |
| Utility Water | Municipal Water |
Parking
| Attached Garage | 2 |
Land
| Acreage | No |
| Sewer | Municipal Sewage System |
| Size Irregular | 0.28 |
| Size Total | 0.28 Ac|under 1 Acre |
| Size Total Text | 0.28 Ac|under 1 Acre |
| Zoning Type | Residential |
Rooms
| Level | Type | Length | Width | Dimensions |
|---|---|---|---|---|
| Lower Level | 4pc Bathroom | 10'0'' x 5'3'' | ||
| Lower Level | Office | 11'5'' x 14'5'' | ||
| Lower Level | Bedroom | 11'5'' x 12'7'' | ||
| Lower Level | Laundry Room | 10'0'' x 5'10'' | ||
| Lower Level | Foyer | 17'6'' x 9'7'' | ||
| Lower Level | Office | 11'5'' x 12'7'' | ||
| Lower Level | Bedroom | 16'0'' x 12'9'' | ||
| Lower Level | Family Room | 25'2'' x 25'3'' | ||
| Main Level | Full Bathroom | 8'1'' x 8'2'' | ||
| Main Level | Bedroom | 10'1'' x 9'4'' | ||
| Main Level | Bedroom | 13'7'' x 10'6'' | ||
| Main Level | Dining Room | 10'9'' x 8'2'' | ||
| Main Level | 4pc Ensuite Bath | 8'1'' x 9'4'' | ||
| Main Level | Primary Bedroom | 13'6'' x 13'2'' | ||
| Main Level | Living Room | 20'5'' x 19'5'' | ||
| Main Level | Kitchen | 24'7'' x 17'7'' |
https://www.realtor.ca/real-estate/27720223/1425-red-mountain-place-vernon-foothills
Contact Us
Contact us for more information

Dale Quist
Century 21 Assurance Realty Ltd
251 Harvey Ave
Kelowna, British Columbia V1Y 6C2
251 Harvey Ave
Kelowna, British Columbia V1Y 6C2
(250) 869-0101
(250) 869-0105
assurancerealty.c21.ca/




















