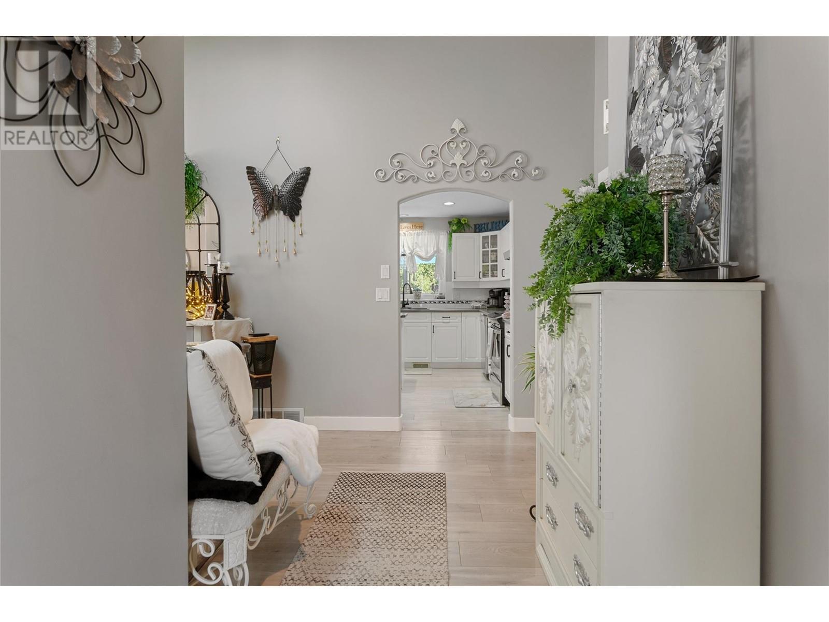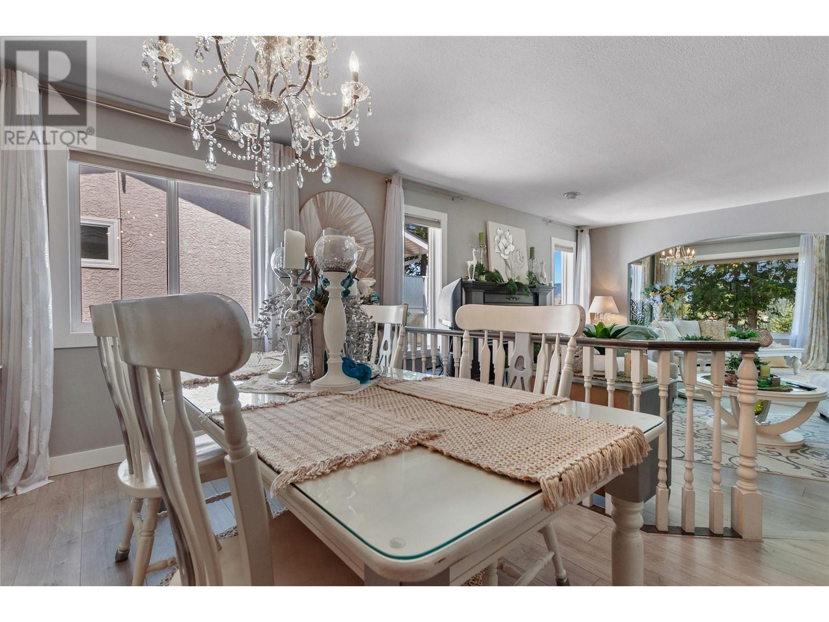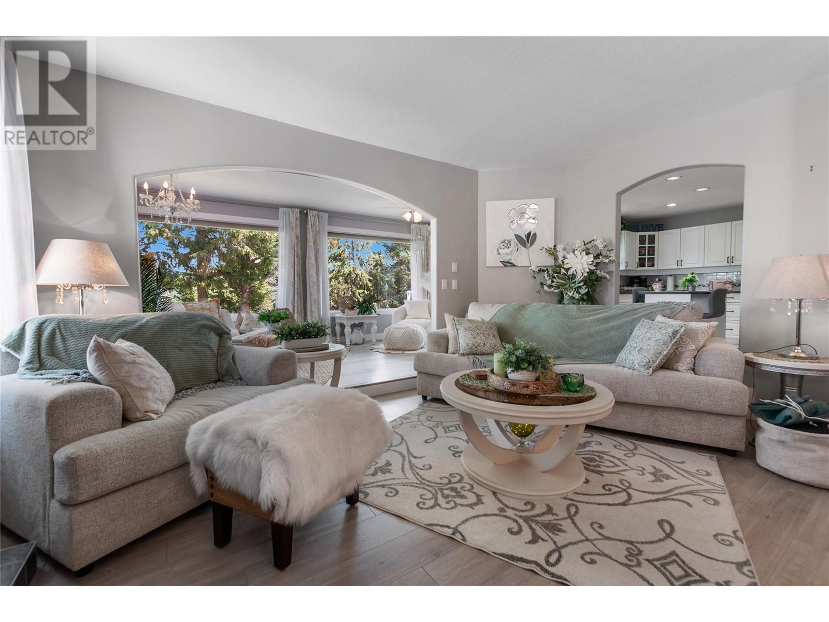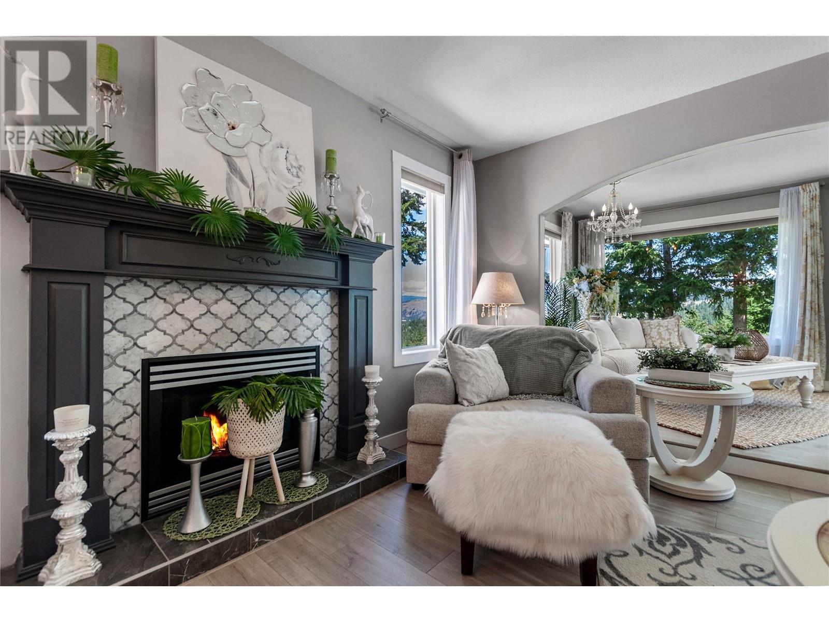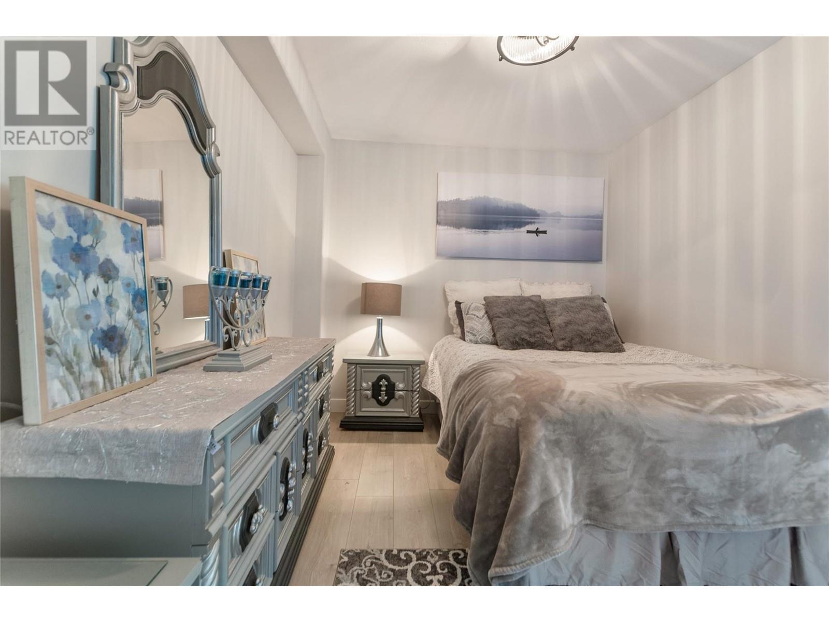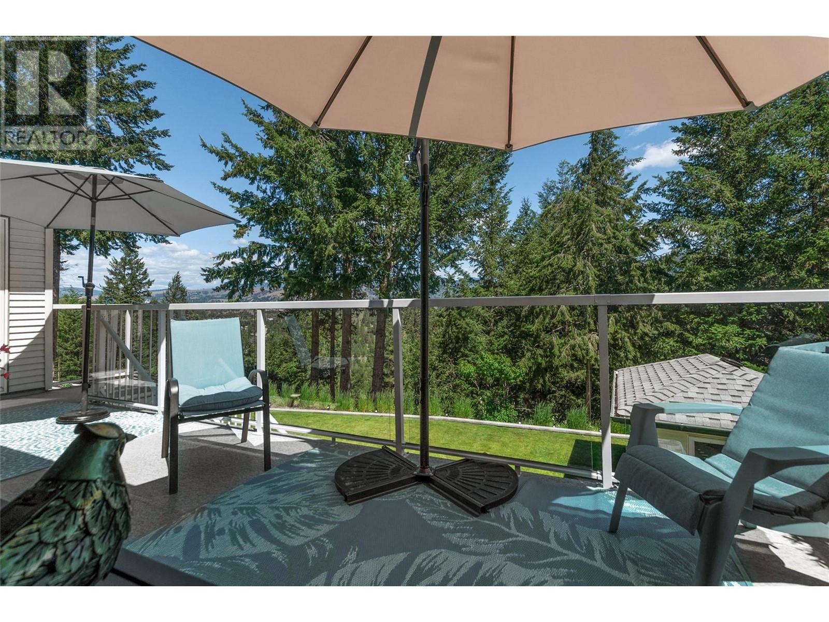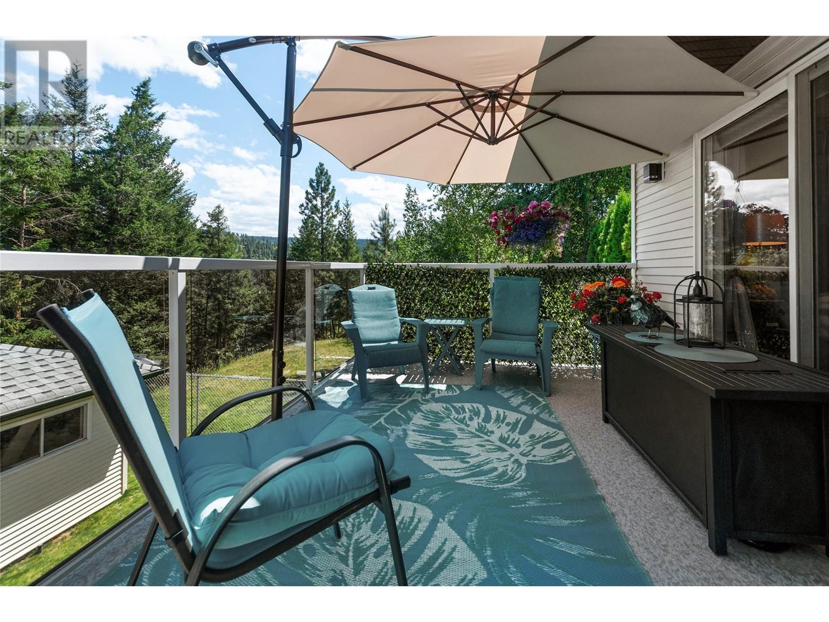127 Westridge Drive Princeton, British Columbia V0X 1W0
$809,000
Welcome to your dream home on the prestigious Westridge Drive! This magazine-worthy residence boasts 3 spacious bedrooms, a bonus den or office, and 3 luxurious bathrooms. Step inside and be captivated by the stunning views of classic Westridge Drive from every angle. Enjoy the beauty of natural light flooding through the windows, bringing warmth and life to every corner of this exquisite home. Entertain guests or relax in style on the sun deck, where you can bask in the sun and soak in the picturesque surroundings. One of the unique features of this home is its unparalleled privacy – with no neighbors on one side, you'll enjoy peace like never before. Plus, the adjacent park provides an additional space to explore and enjoy. Not to mention extra room for RV parking and guests. Don't miss out on the opportunity to make this exceptional property your own. (id:47024)
Property Details
| MLS® Number | 10330186 |
| Property Type | Single Family |
| Neigbourhood | Princeton |
| Features | Cul-de-sac, Private Setting |
| Parking Space Total | 4 |
| Road Type | Cul De Sac |
| View Type | River View, Mountain View, View (panoramic) |
Building
| Bathroom Total | 3 |
| Bedrooms Total | 3 |
| Appliances | Range, Refrigerator, Dishwasher, Dryer, Washer |
| Basement Type | Full |
| Constructed Date | 1996 |
| Construction Style Attachment | Detached |
| Cooling Type | Central Air Conditioning |
| Exterior Finish | Vinyl Siding |
| Fireplace Fuel | Gas |
| Fireplace Present | Yes |
| Fireplace Type | Unknown |
| Flooring Type | Carpeted, Laminate |
| Half Bath Total | 1 |
| Heating Type | Forced Air, See Remarks |
| Roof Material | Asphalt Shingle |
| Roof Style | Unknown |
| Stories Total | 1 |
| Size Interior | 2,668 Ft2 |
| Type | House |
| Utility Water | Municipal Water |
Parking
| R V | 1 |
Land
| Access Type | Easy Access |
| Acreage | No |
| Landscape Features | Landscaped, Underground Sprinkler |
| Sewer | Municipal Sewage System |
| Size Irregular | 0.32 |
| Size Total | 0.32 Ac|under 1 Acre |
| Size Total Text | 0.32 Ac|under 1 Acre |
| Zoning Type | Unknown |
Rooms
| Level | Type | Length | Width | Dimensions |
|---|---|---|---|---|
| Basement | Recreation Room | 24'10'' x 15'6'' | ||
| Basement | Den | 11'6'' x 8'11'' | ||
| Basement | Bedroom | 10'11'' x 11'7'' | ||
| Basement | Bedroom | 12'6'' x 12'11'' | ||
| Basement | 4pc Bathroom | Measurements not available | ||
| Main Level | Primary Bedroom | 11'7'' x 13'4'' | ||
| Main Level | Living Room | 14'8'' x 15'2'' | ||
| Main Level | Kitchen | 14'5'' x 11'9'' | ||
| Main Level | 4pc Ensuite Bath | Measurements not available | ||
| Main Level | Dining Nook | 9'9'' x 17'11'' | ||
| Main Level | Dining Room | 9'8'' x 12'3'' | ||
| Main Level | 2pc Bathroom | Measurements not available |
https://www.realtor.ca/real-estate/27747465/127-westridge-drive-princeton-princeton
Contact Us
Contact us for more information

Stacey Roberts
sellingprinceton.ca/
www.linkedin.com/in/stacey-roberts-0a86b2242
www.instagram.com/sellingprinceton/
259 Bridge Street
Princeton, British Columbia V0X 1W0
(250) 300-3656
www.flexrealtygroup.ca/



