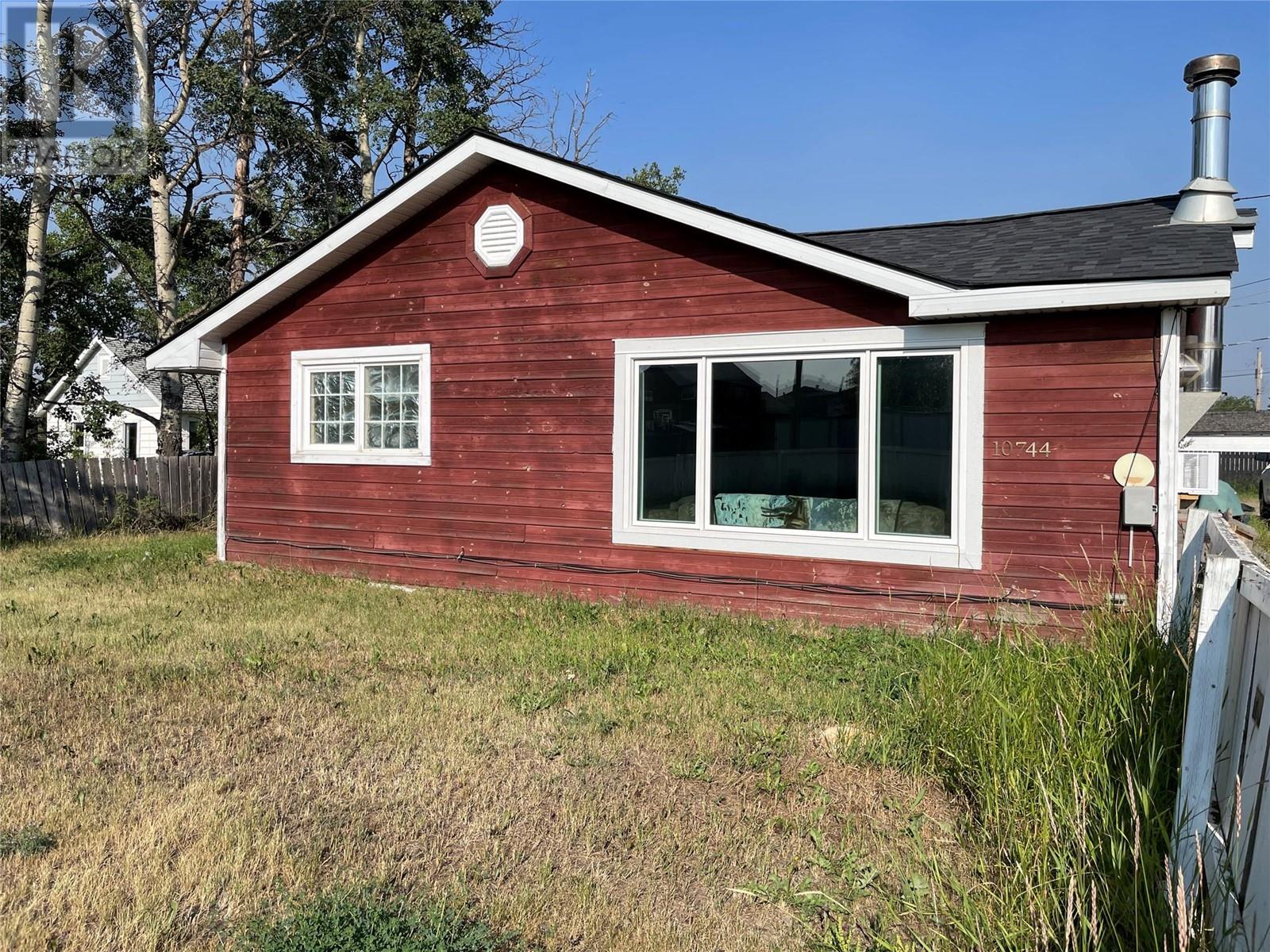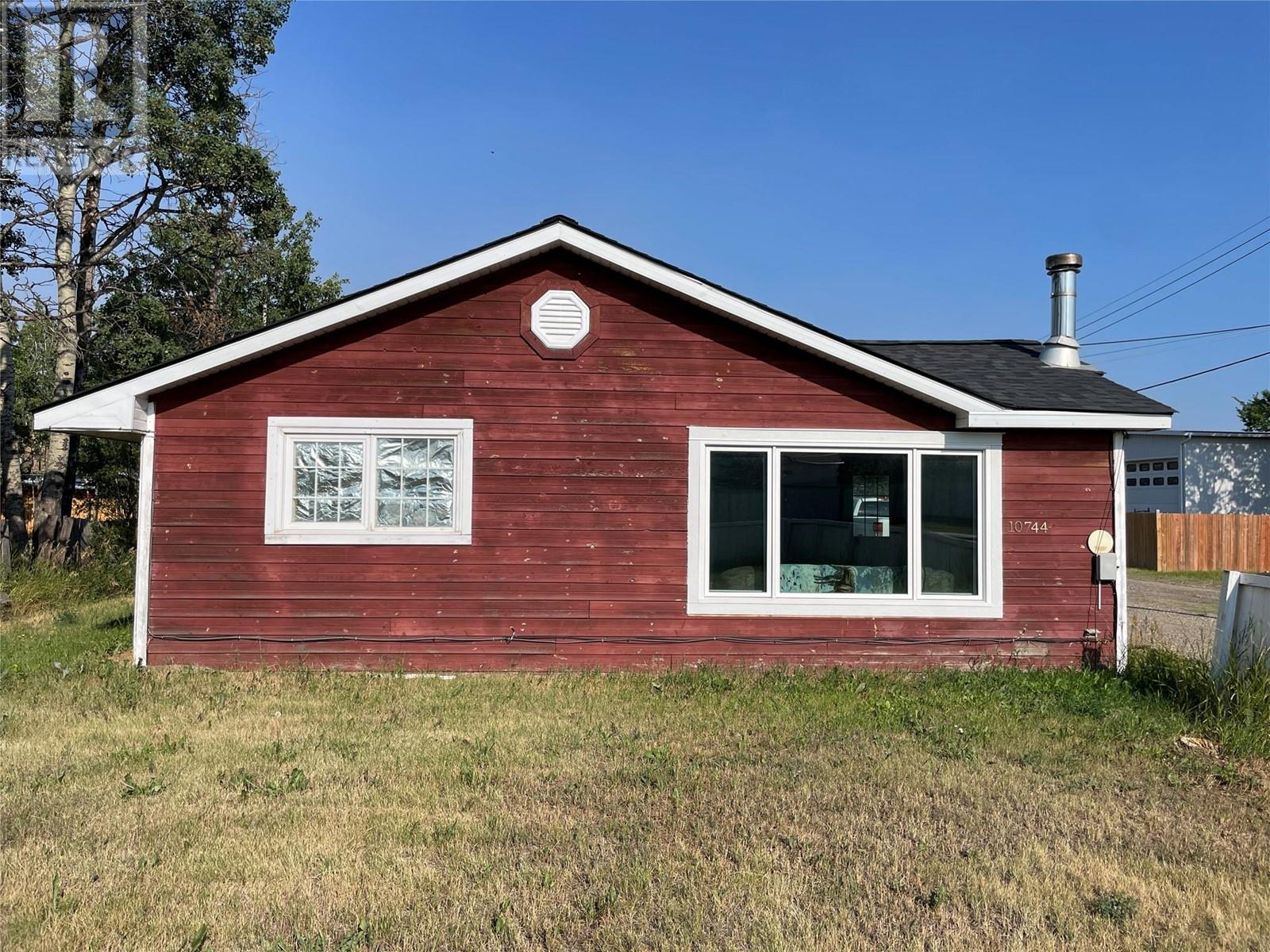10744 17 Street Dawson Creek, British Columbia V1G 4C5
3 Bedroom
2 Bathroom
1,170 ft2
Ranch
Forced Air, See Remarks
$219,900
Sweet little rancher on a huge lot with miles of open parking off the drive-through lane way. 3 beds 1.5 baths makes this a great rental or starter home. Every surface has been renovated in the past decade. Bright, open kitchen / living / dining. 3 decent sized bedrooms. Huge partially fenced yard. Priced to go. Call now for a tour of this centrally located gem! (id:47024)
Property Details
| MLS® Number | 10322444 |
| Property Type | Single Family |
| Neigbourhood | Dawson Creek |
Building
| Bathroom Total | 2 |
| Bedrooms Total | 3 |
| Architectural Style | Ranch |
| Constructed Date | 1951 |
| Construction Style Attachment | Detached |
| Half Bath Total | 1 |
| Heating Type | Forced Air, See Remarks |
| Stories Total | 1 |
| Size Interior | 1,170 Ft2 |
| Type | House |
| Utility Water | Municipal Water |
Parking
| Surfaced |
Land
| Acreage | No |
| Fence Type | Fence |
| Sewer | Municipal Sewage System |
| Size Irregular | 0.25 |
| Size Total | 0.25 Ac|under 1 Acre |
| Size Total Text | 0.25 Ac|under 1 Acre |
| Zoning Type | Unknown |
Rooms
| Level | Type | Length | Width | Dimensions |
|---|---|---|---|---|
| Main Level | Laundry Room | 11'1'' x 6'2'' | ||
| Main Level | 2pc Bathroom | Measurements not available | ||
| Main Level | 4pc Bathroom | Measurements not available | ||
| Main Level | Bedroom | 11'6'' x 11'4'' | ||
| Main Level | Bedroom | 11'0'' x 8'7'' | ||
| Main Level | Primary Bedroom | 12'2'' x 9'9'' | ||
| Main Level | Dining Room | 12'2'' x 9'9'' | ||
| Main Level | Kitchen | 12'3'' x 11'1'' | ||
| Main Level | Living Room | 16'6'' x 15'6'' |
https://www.realtor.ca/real-estate/27317168/10744-17-street-dawson-creek-dawson-creek
Contact Us
Contact us for more information

Kevin Kurjata
Personal Real Estate Corporation
(250) 782-2800
www.kevink.ca/
RE/MAX Dawson Creek Realty
10224 - 10th Street
Dawson Creek, British Columbia V1G 3T4
10224 - 10th Street
Dawson Creek, British Columbia V1G 3T4
(250) 782-8181
www.dawsoncreekrealty.britishcolumbia.remax.ca/

















