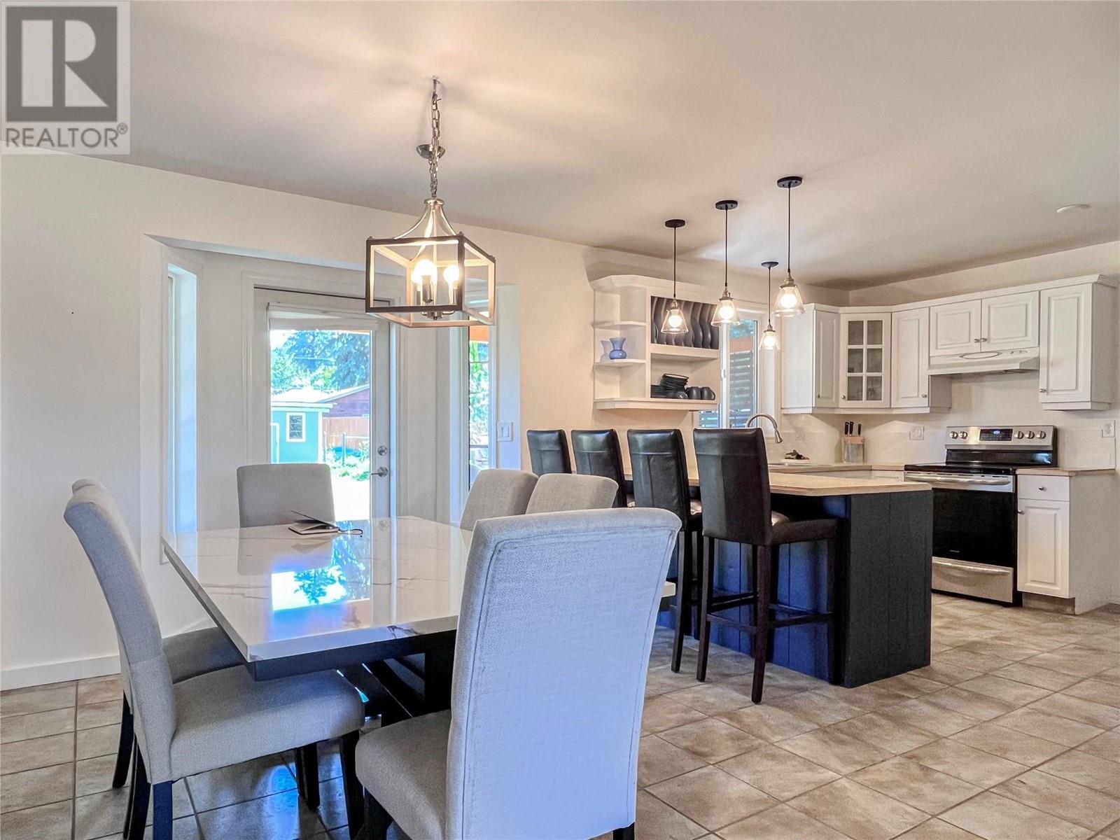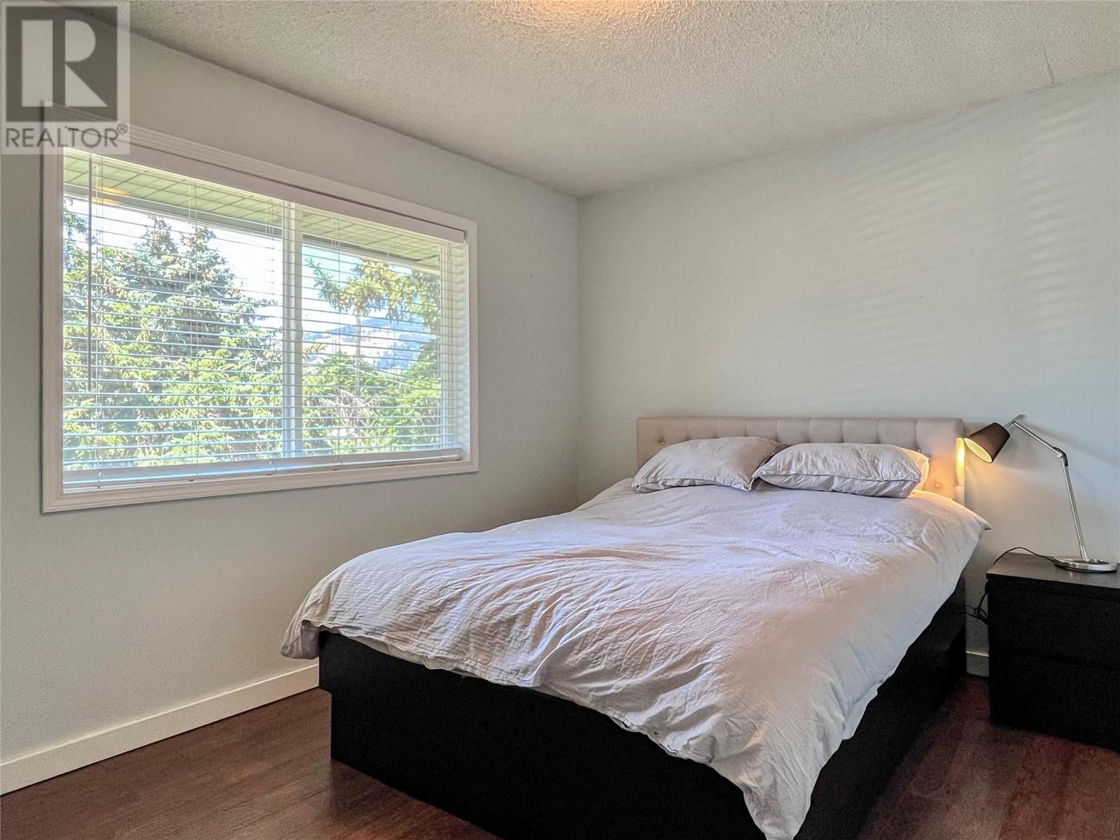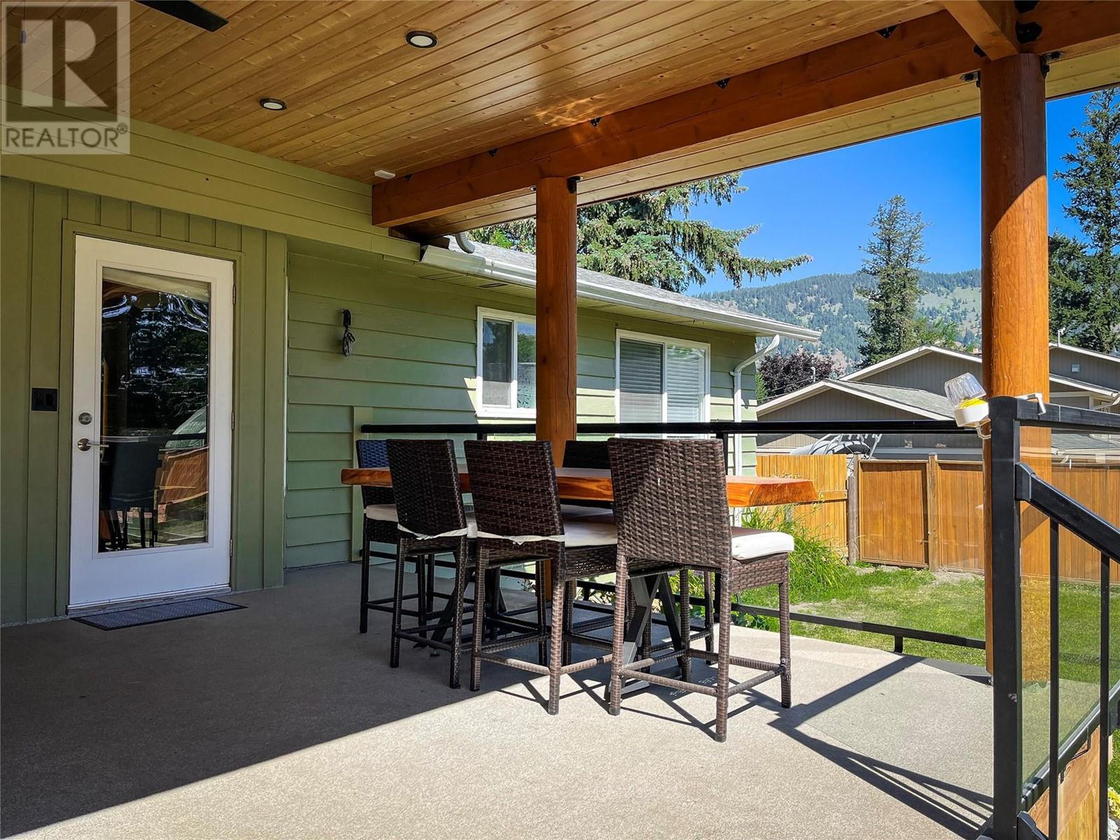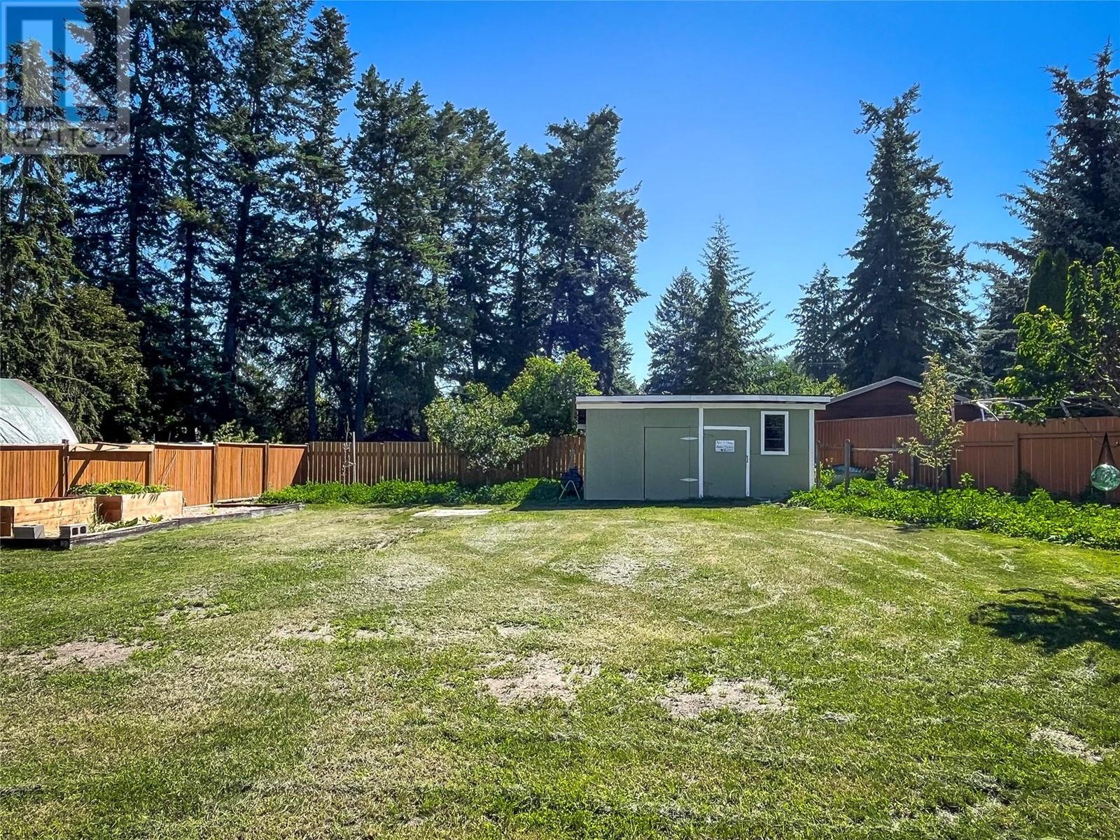9465 Angus Drive Coldstream, British Columbia V1T 5M2
$699,000
Nestled in the Lavington community, lies a 4 Bed, 2.5 Bath home that exudes elegance and charm. With a quaint bridge leading you to your dream home, prepare to be captivated by the impressive layout. Upon entering, a generously sized open-plan living area greets you, providing a smooth and seamless transition to your dining space and kitchen. The main level showcases a generously sized primary bedroom complete with a 2 piece ensuite, as well as an additional bedroom just across the hall. With its sleek hardwood and tile floors, modern accents, and a bright newer kitchen featuring stainless steel appliances. The living room is spacious and cozy, boasting a charming fireplace perfect for unwinding after a long day. Venturing downstairs, you'll find a separate entrance to the basement, complete with a rec room featuring a wood-burning stove, two more bedrooms with a 3 piece bath, and a laundry room with an adjoining wine/cold storage room. The backyard is exquisite, featuring a brand-new 16.5' x 21' timber-framed covered deck with FlexStone floors and stylish LED lighting. Step out onto the flat, idyllic park-like yard and admire the cherry, apple, and plum trees, as well as ample space for stocking your wood. There's plenty of room for your toys, including a single garage and RV parking. Situated in a family oriented neighborhood with proximity to the school and rec center, this home is the perfect place for you and your loved ones to settle down and grow. (id:47024)
Property Details
| MLS® Number | 10330546 |
| Property Type | Single Family |
| Neigbourhood | Lavington |
| Features | Irregular Lot Size |
| Parking Space Total | 4 |
| View Type | Mountain View |
| Water Front Type | Waterfront On Stream |
Building
| Bathroom Total | 3 |
| Bedrooms Total | 4 |
| Appliances | Refrigerator, Dishwasher, Cooktop - Electric, Microwave, Washer & Dryer |
| Basement Type | Full |
| Constructed Date | 1980 |
| Construction Style Attachment | Detached |
| Exterior Finish | Wood Siding |
| Fireplace Fuel | Electric,wood |
| Fireplace Present | Yes |
| Fireplace Type | Unknown,conventional |
| Flooring Type | Carpeted, Ceramic Tile, Vinyl |
| Half Bath Total | 1 |
| Heating Type | Forced Air, See Remarks |
| Roof Material | Asphalt Shingle |
| Roof Style | Unknown |
| Stories Total | 2 |
| Size Interior | 2,178 Ft2 |
| Type | House |
| Utility Water | Municipal Water |
Parking
| See Remarks | |
| Attached Garage | 1 |
Land
| Acreage | No |
| Fence Type | Fence |
| Sewer | Septic Tank |
| Size Frontage | 100 Ft |
| Size Irregular | 0.38 |
| Size Total | 0.38 Ac|under 1 Acre |
| Size Total Text | 0.38 Ac|under 1 Acre |
| Surface Water | Creek Or Stream |
| Zoning Type | Unknown |
Rooms
| Level | Type | Length | Width | Dimensions |
|---|---|---|---|---|
| Basement | Storage | 9'4'' x 3'10'' | ||
| Basement | Other | 7'2'' x 4'4'' | ||
| Basement | Laundry Room | 12'11'' x 8'6'' | ||
| Basement | Bedroom | 16'10'' x 12'10'' | ||
| Basement | 3pc Bathroom | Measurements not available | ||
| Basement | Bedroom | 12'8'' x 10'8'' | ||
| Basement | Family Room | 19'8'' x 12'8'' | ||
| Main Level | Other | 13'4'' x 21'6'' | ||
| Main Level | 4pc Bathroom | Measurements not available | ||
| Main Level | Foyer | 12'0'' x 4'9'' | ||
| Main Level | 2pc Ensuite Bath | Measurements not available | ||
| Main Level | Bedroom | 12'6'' x 10'0'' | ||
| Main Level | Primary Bedroom | 14'5'' x 14'4'' | ||
| Main Level | Living Room | 14'9'' x 16'4'' | ||
| Main Level | Dining Room | 9'8'' x 13'10'' | ||
| Main Level | Kitchen | 10'4'' x 12'0'' |
https://www.realtor.ca/real-estate/27744034/9465-angus-drive-coldstream-lavington
Contact Us
Contact us for more information

Scott Bowland
Personal Real Estate Corporation
www.mypropertycentral.ca/
102 - 2904 Skaha Lake Road
Penticton, British Columbia V2A 7H2
(250) 493-6040
exprealty.com/











































