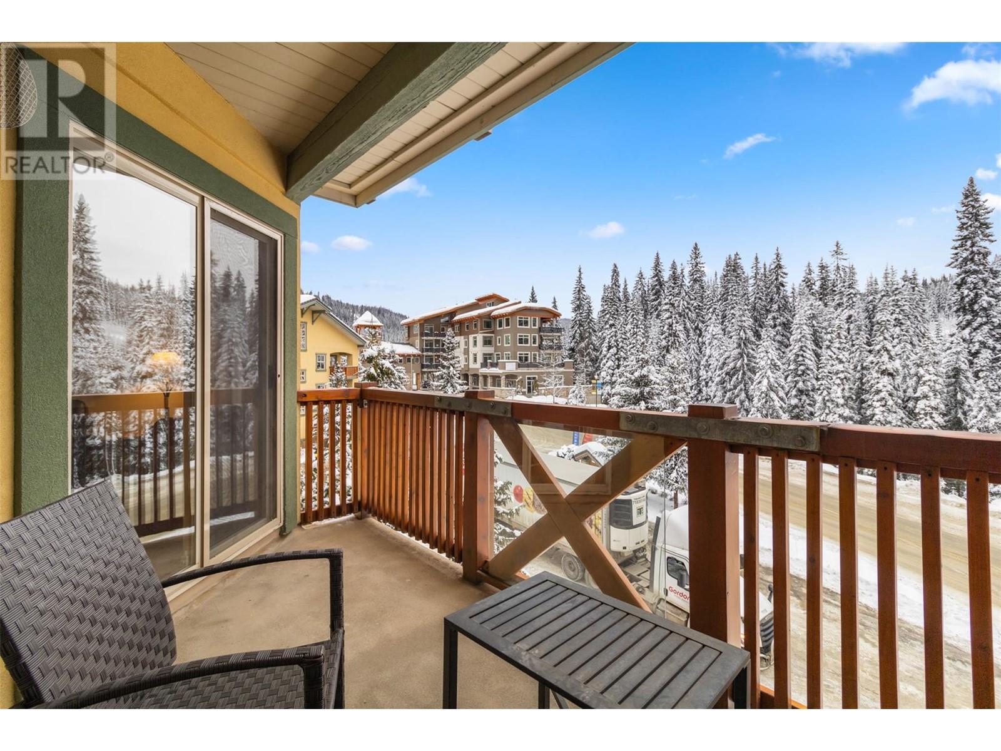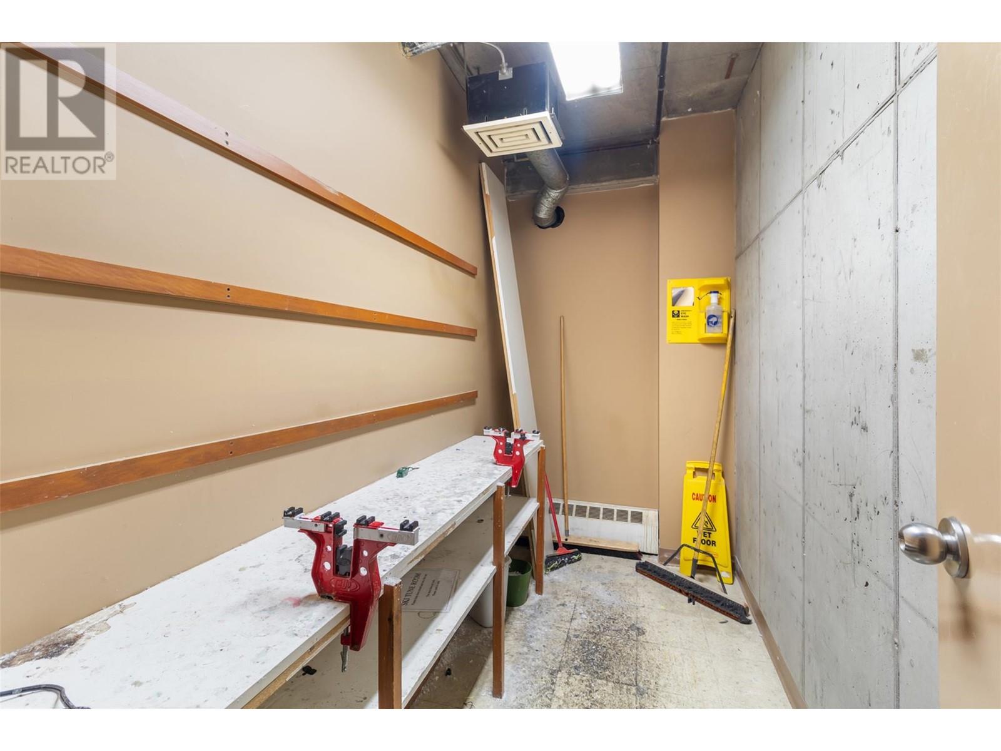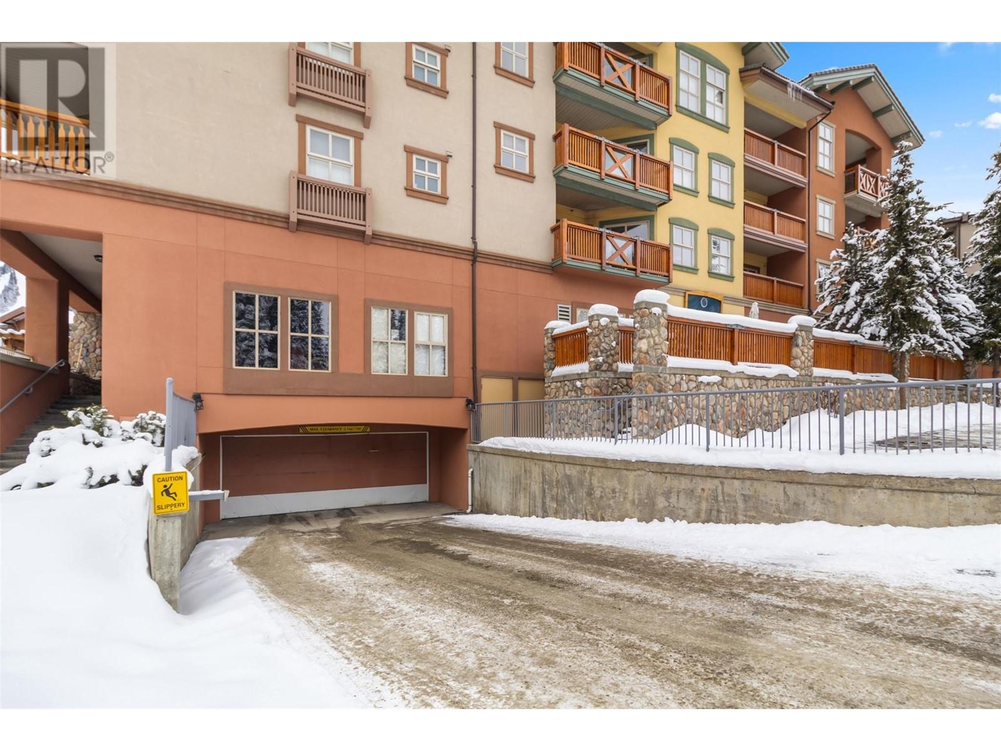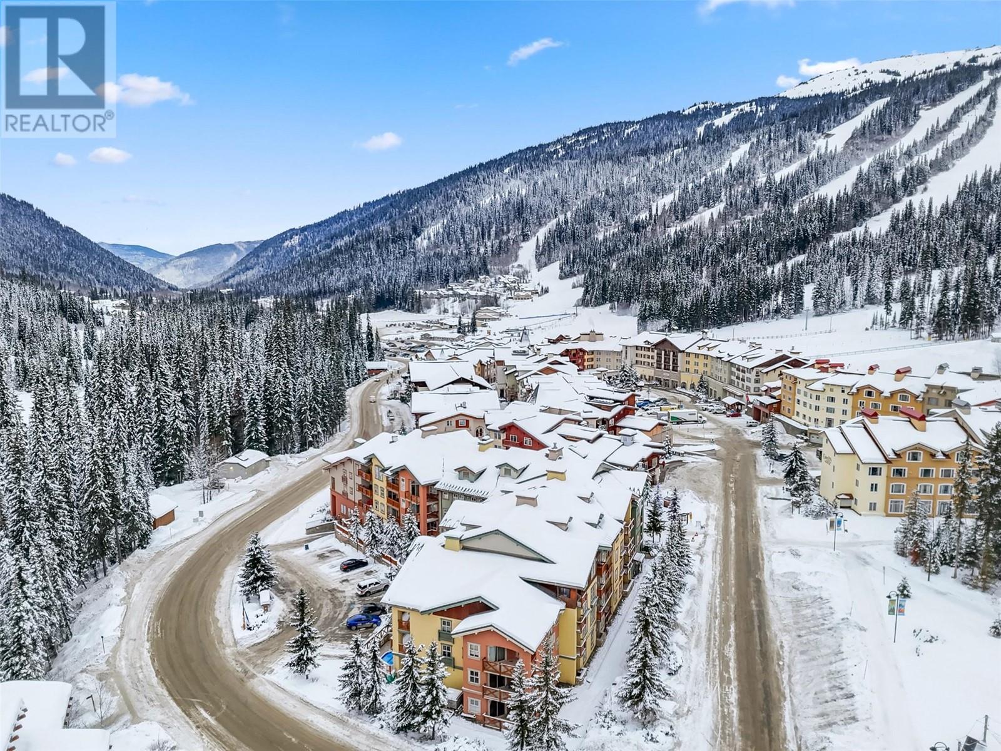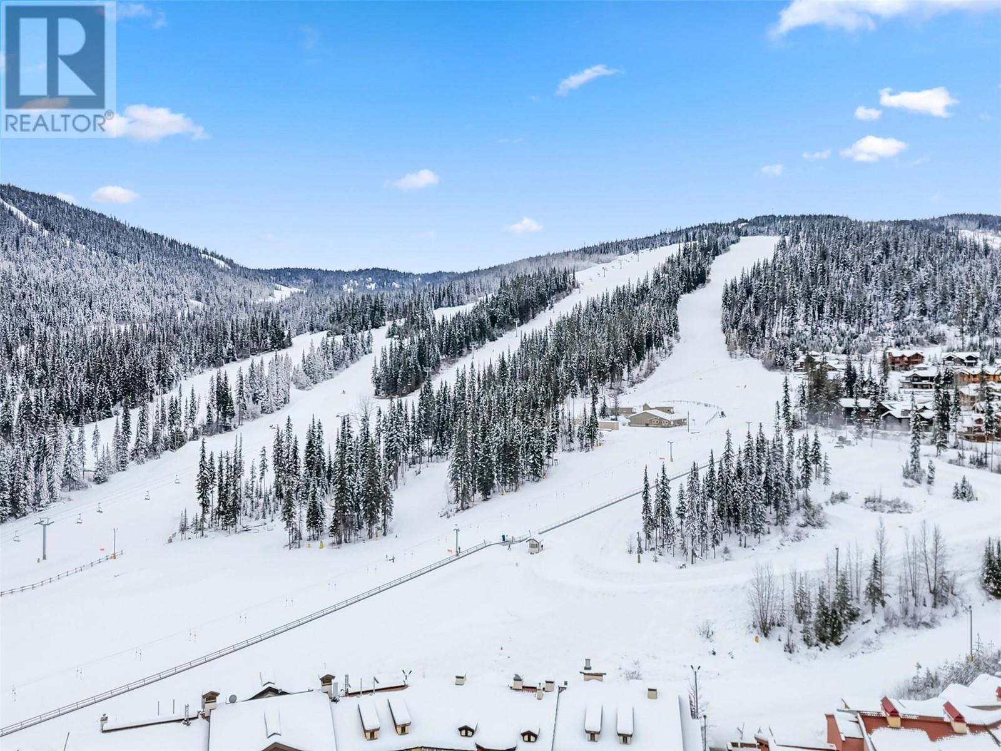3190 Creekside Way Unit# 319 Sun Peaks, British Columbia V0E 5N0
$449,900Maintenance, Cable TV, Reserve Fund Contributions, Insurance, Property Management, Other, See Remarks, Recreation Facilities
$558 Monthly
Maintenance, Cable TV, Reserve Fund Contributions, Insurance, Property Management, Other, See Remarks, Recreation Facilities
$558 MonthlyDiscover affordable home ownership or excellent revenue potential with this stunning ski-in/ski-out Fireside condo, located in the heart of Sun Peaks Village. This nightly rental-friendly complex is perfect for personal use or generating income. The southeast-facing unit is bathed in natural light, featuring beautiful engineered hardwood floors and stylishly updated tile in the entryway, kitchen, and bathroom, including an elegant tile accent wall. Enjoy the convenience of new appliances, a shared hot tub, ski storage, a tuning room, and shared laundry. Situated in a vibrant building that houses a cafe, restaurant, and law office, you'll have everything you need at your doorstep for an unforgettable alpine experience. Offered fully furnished and GST applicable. (id:47024)
Property Details
| MLS® Number | 10330339 |
| Property Type | Single Family |
| Neigbourhood | Sun Peaks |
| Community Name | Fireside Lodge |
| Community Features | Recreational Facilities, Pets Allowed, Rentals Allowed |
| View Type | Mountain View |
Building
| Bathroom Total | 1 |
| Bedrooms Total | 1 |
| Amenities | Cable Tv, Laundry - Coin Op, Other, Recreation Centre, Whirlpool |
| Appliances | Refrigerator, Dishwasher, Range - Electric, Microwave |
| Constructed Date | 1998 |
| Exterior Finish | Stucco |
| Fireplace Fuel | Propane |
| Fireplace Present | Yes |
| Fireplace Type | Unknown |
| Flooring Type | Hardwood, Tile |
| Heating Type | Baseboard Heaters |
| Stories Total | 1 |
| Size Interior | 521 Ft2 |
| Type | Apartment |
| Utility Water | Municipal Water |
Parking
| Parkade | |
| Underground |
Land
| Acreage | No |
| Sewer | Municipal Sewage System |
| Size Total Text | Under 1 Acre |
| Zoning Type | Unknown |
Rooms
| Level | Type | Length | Width | Dimensions |
|---|---|---|---|---|
| Main Level | 4pc Bathroom | 9'3'' x 5'6'' | ||
| Main Level | Primary Bedroom | 10'1'' x 12'5'' | ||
| Main Level | Living Room | 11' x 12'10'' | ||
| Main Level | Dining Room | 9'10'' x 8' | ||
| Main Level | Kitchen | 7'1'' x 8' |
https://www.realtor.ca/real-estate/27739885/3190-creekside-way-unit-319-sun-peaks-sun-peaks
Contact Us
Contact us for more information
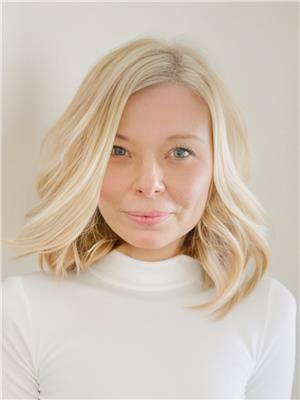
Melissa Vike
Personal Real Estate Corporation
kamloopshomefinder.ca/
1000 Clubhouse Dr (Lower)
Kamloops, British Columbia V2H 1T9
(833) 817-6506
www.exprealty.ca/
















