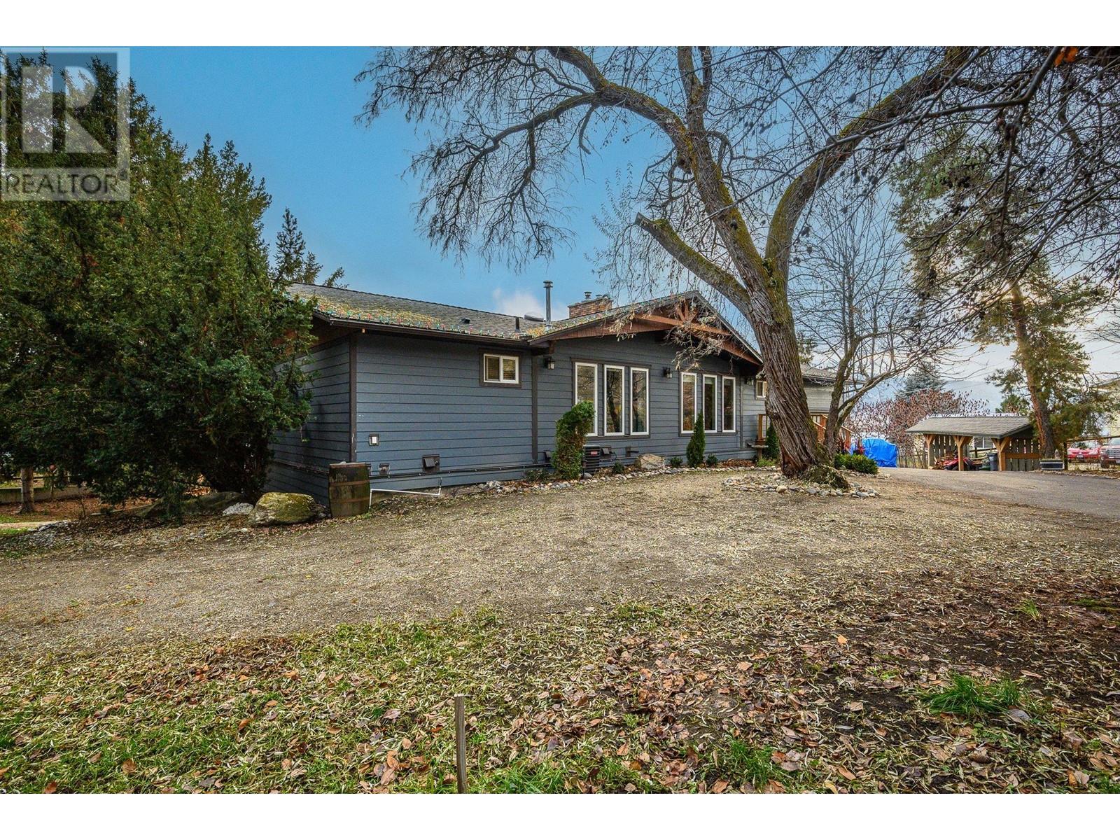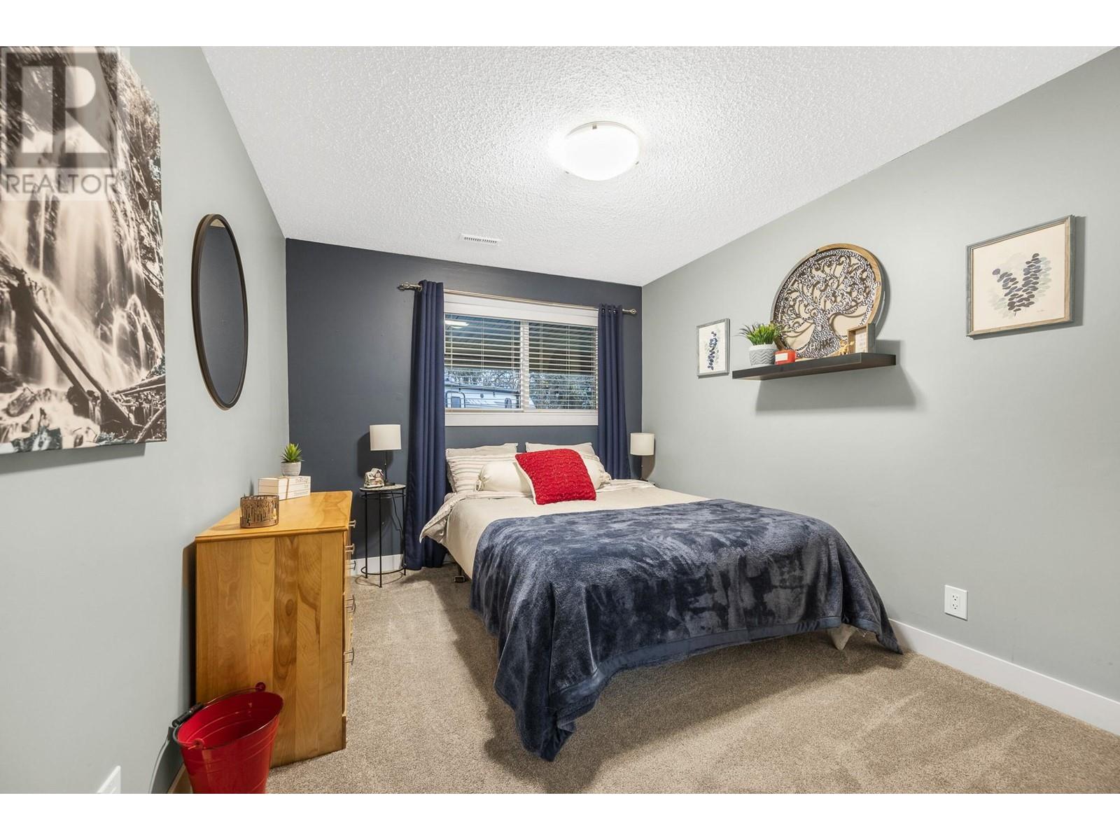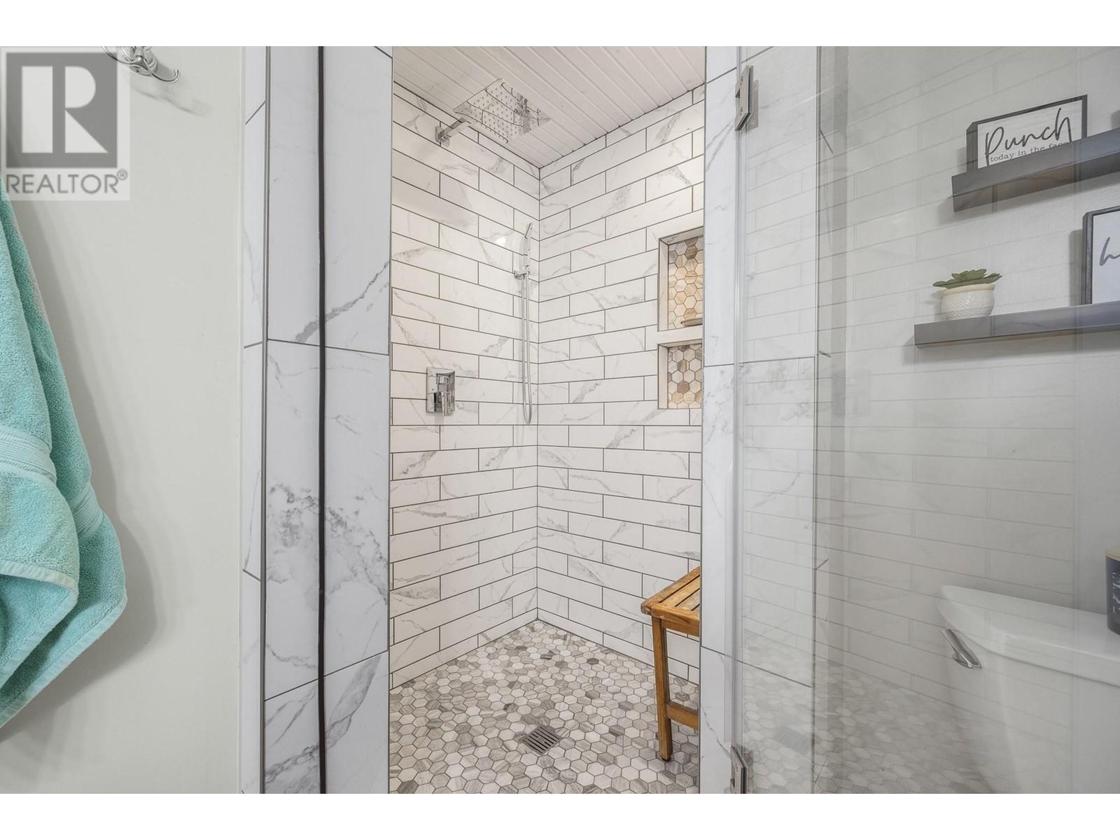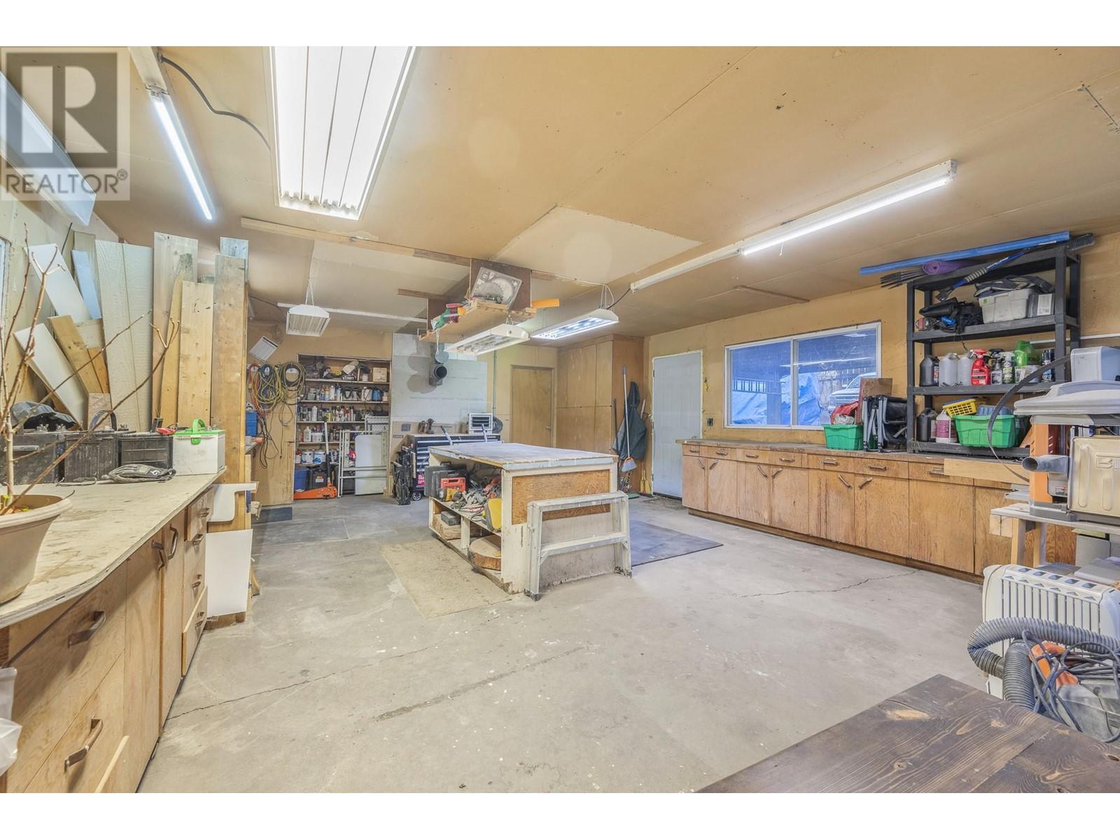10402 Middleton Drive Coldstream, British Columbia V1B 2K6
$1,385,000
Nestled in the heart of the Coldstream Valley, this beautifully updated 4-bedroom, 3-bathroom home offers the ideal blend of modern style and country charm. This perfectly set-up 5-acre hobby farm, has everything you need to live the farm-to-table lifestyle. The heart of the home is the stunning new kitchen, featuring a huge island with waterfall quartz top. The modern country decor is complemented by the warmth of a real woodburning fireplace and cedar lined ceilings, while expansive windows frame the views over your property and the hills around. How about stepping out onto the expansive covered deck to enjoy a glass of wine and feel the evening breeze. The spacious Primary Suite offers ample room for a king-sized bed and a modern ensuite with a double vanity, soaker tub, and an elegant fireplace that sets the tone for ultimate relaxation. Take the spiral staircase down to the walkout basement, where you'll find a bright and inviting recreation room with a live edge wet bar, as well, three additional bedrooms, an updated bathroom, and cold room to store your summer's bounty. Step outside to fully embrace farm life in the large garden or out onto the level, irrigated property which is already equipped with shelters for chickens and horses, as well as, storage options to suit a variety of needs. The 20x30 insulated and wired shop is a must for any hobby farmer. Don't forget to check out the charming roadside stand where you can display and sell your farm's produce and wares. (id:47024)
Property Details
| MLS® Number | 10330233 |
| Property Type | Single Family |
| Neigbourhood | Mun of Coldstream |
| Amenities Near By | Golf Nearby, Park, Recreation, Schools |
| Community Features | Family Oriented, Rural Setting |
| Features | Central Island |
| Parking Space Total | 9 |
| Storage Type | Feed Storage |
| View Type | Mountain View, View (panoramic) |
Building
| Bathroom Total | 3 |
| Bedrooms Total | 4 |
| Appliances | Dishwasher |
| Architectural Style | Ranch |
| Basement Type | Full |
| Constructed Date | 1973 |
| Construction Style Attachment | Detached |
| Cooling Type | Central Air Conditioning |
| Exterior Finish | Composite Siding |
| Fireplace Fuel | Electric,gas,wood |
| Fireplace Present | Yes |
| Fireplace Type | Unknown,unknown,conventional |
| Flooring Type | Carpeted, Hardwood, Tile |
| Half Bath Total | 1 |
| Heating Fuel | Electric |
| Heating Type | Baseboard Heaters, Forced Air, See Remarks |
| Roof Material | Asphalt Shingle |
| Roof Style | Unknown |
| Stories Total | 1 |
| Size Interior | 2,950 Ft2 |
| Type | House |
| Utility Water | Municipal Water |
Parking
| Covered | |
| Attached Garage | 1 |
Land
| Acreage | Yes |
| Fence Type | Fence |
| Land Amenities | Golf Nearby, Park, Recreation, Schools |
| Landscape Features | Landscaped |
| Sewer | Septic Tank |
| Size Frontage | 150 Ft |
| Size Irregular | 5 |
| Size Total | 5 Ac|5 - 10 Acres |
| Size Total Text | 5 Ac|5 - 10 Acres |
| Zoning Type | Unknown |
Rooms
| Level | Type | Length | Width | Dimensions |
|---|---|---|---|---|
| Basement | Utility Room | 6'4'' x 7'1'' | ||
| Basement | Games Room | 8'10'' x 17'5'' | ||
| Basement | Other | 9'2'' x 5'11'' | ||
| Basement | Laundry Room | 8'8'' x 12'10'' | ||
| Basement | 3pc Bathroom | 7'5'' x 11'2'' | ||
| Basement | Bedroom | 12'10'' x 9'6'' | ||
| Basement | Bedroom | 13'8'' x 9'8'' | ||
| Basement | Bedroom | 15'5'' x 10'1'' | ||
| Basement | Recreation Room | 18'3'' x 24'11'' | ||
| Main Level | 2pc Bathroom | 3'0'' x 4'2'' | ||
| Main Level | Office | 9'9'' x 15'3'' | ||
| Main Level | 5pc Ensuite Bath | 8'7'' x 11'7'' | ||
| Main Level | Primary Bedroom | 19'9'' x 13'2'' | ||
| Main Level | Foyer | 10'10'' x 10'1'' | ||
| Main Level | Kitchen | 15'5'' x 17'11'' | ||
| Main Level | Dining Room | 15'5'' x 10'5'' | ||
| Main Level | Living Room | 25'6'' x 18'6'' |
https://www.realtor.ca/real-estate/27733709/10402-middleton-drive-coldstream-mun-of-coldstream
Contact Us
Contact us for more information

Craig Demetrick
www.okanaganhomes.com/
5603 - 27th Street
Vernon, British Columbia V1T 8Z5
(250) 549-7050
(250) 549-1407
okanaganhomes.com/










































































