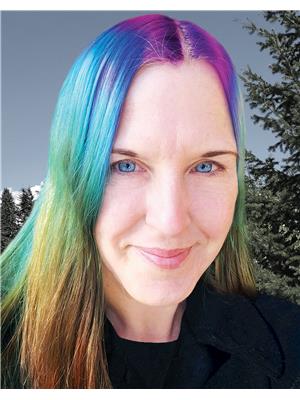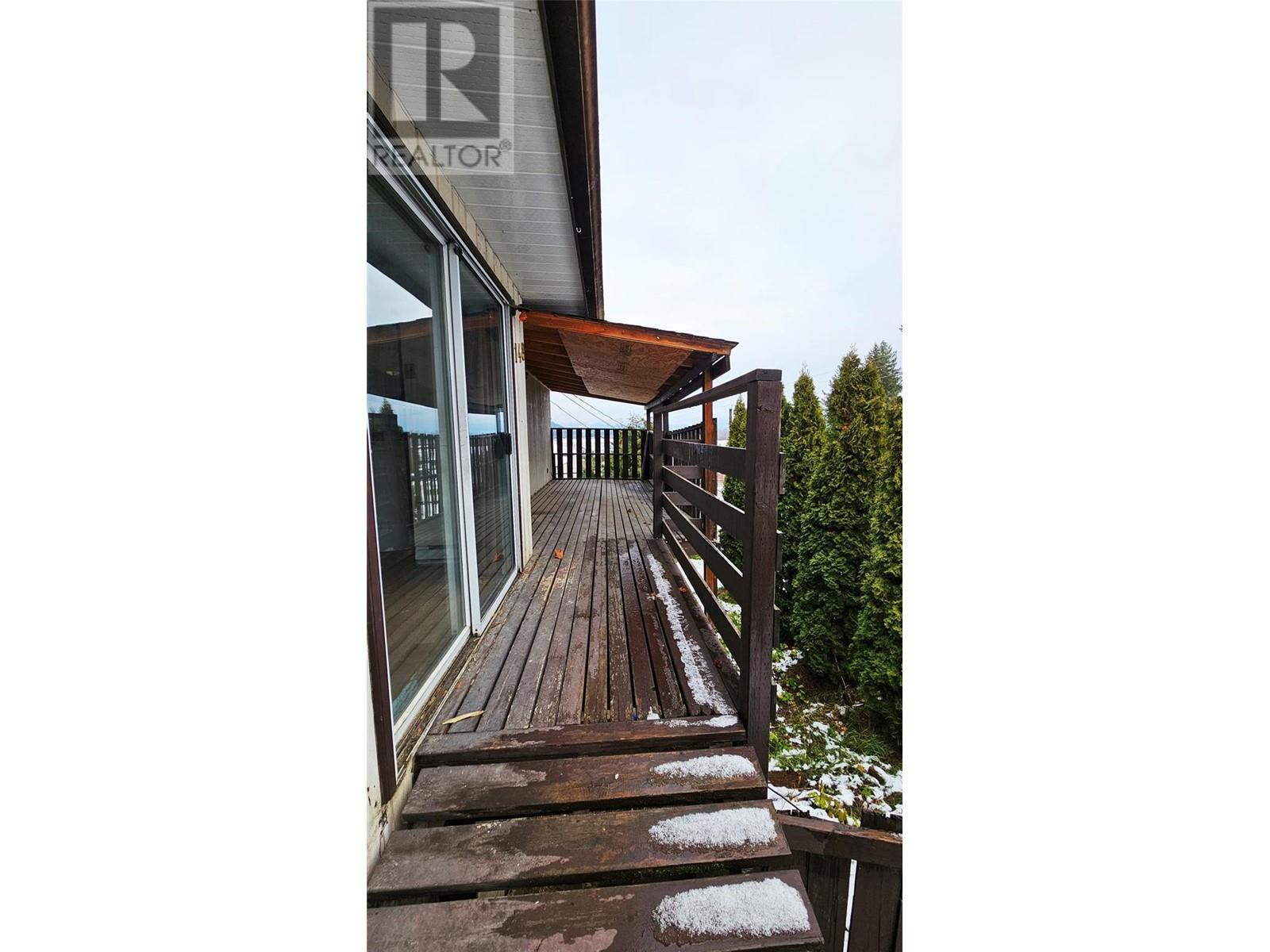148 Birch Crescent Enderby, British Columbia V0E 1V1
3 Bedroom
2 Bathroom
2,053 ft2
Baseboard Heaters
$410,000
Offered at $80,000 below assessed value! 148 Birch Crescent in Enderby has a large home and is the perfect candidate for those looking to do some loving renovations to make it shine again. It has a very nice north-facing view of the mountains and farmland in the Enderby Valley. It is also located very close to the Elementary School! The basement has a bathroom and separate entrance and is suitable! Come scoop up this great deal and begin your journey making this home everything you want it to be! (id:47024)
Property Details
| MLS® Number | 10330160 |
| Property Type | Single Family |
| Neigbourhood | Enderby / Grindrod |
| Features | Balcony, One Balcony |
| Parking Space Total | 5 |
| View Type | City View, Mountain View |
Building
| Bathroom Total | 2 |
| Bedrooms Total | 3 |
| Appliances | Refrigerator, Dishwasher, Dryer, Range - Electric, Water Heater - Electric, Washer |
| Constructed Date | 1977 |
| Construction Style Attachment | Detached |
| Exterior Finish | Concrete |
| Flooring Type | Concrete, Laminate, Linoleum |
| Half Bath Total | 1 |
| Heating Fuel | Electric |
| Heating Type | Baseboard Heaters |
| Roof Material | Asphalt Shingle |
| Roof Style | Unknown |
| Stories Total | 2 |
| Size Interior | 2,053 Ft2 |
| Type | House |
| Utility Water | Municipal Water |
Parking
| Carport |
Land
| Acreage | No |
| Sewer | Municipal Sewage System |
| Size Irregular | 0.41 |
| Size Total | 0.41 Ac|under 1 Acre |
| Size Total Text | 0.41 Ac|under 1 Acre |
| Zoning Type | Residential |
Rooms
| Level | Type | Length | Width | Dimensions |
|---|---|---|---|---|
| Basement | Storage | 23'3'' x 8' | ||
| Basement | Storage | 6' x 5'4'' | ||
| Basement | Utility Room | 17'6'' x 10'10'' | ||
| Basement | Partial Bathroom | 8'3'' x 5' | ||
| Basement | Family Room | 23' x 15' | ||
| Main Level | Bedroom | 11'7'' x 8'3'' | ||
| Main Level | Bedroom | 9'11'' x 8'3'' | ||
| Main Level | Full Bathroom | 8' x 5' | ||
| Main Level | Primary Bedroom | 11'7'' x 10'6'' | ||
| Main Level | Living Room | 19'7'' x 11'5'' | ||
| Main Level | Dining Room | 10'9'' x 7'9'' | ||
| Main Level | Kitchen | 11'8'' x 7'10'' | ||
| Main Level | Foyer | 6'6'' x 3'4'' |
https://www.realtor.ca/real-estate/27730583/148-birch-crescent-enderby-enderby-grindrod
Contact Us
Contact us for more information

Sherise Lacey
sunsherise@hotmail.com/
RE/MAX Armstrong
6-3495 Pleasant Valley Road
Armstrong, British Columbia V0E 1B0
6-3495 Pleasant Valley Road
Armstrong, British Columbia V0E 1B0
(250) 546-4487
(250) 546-2546
































