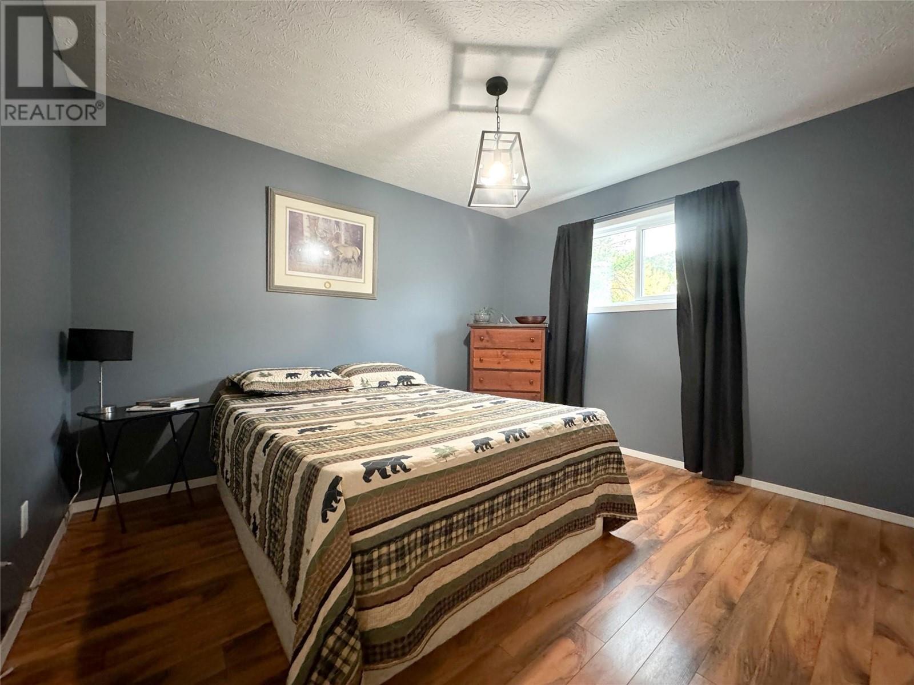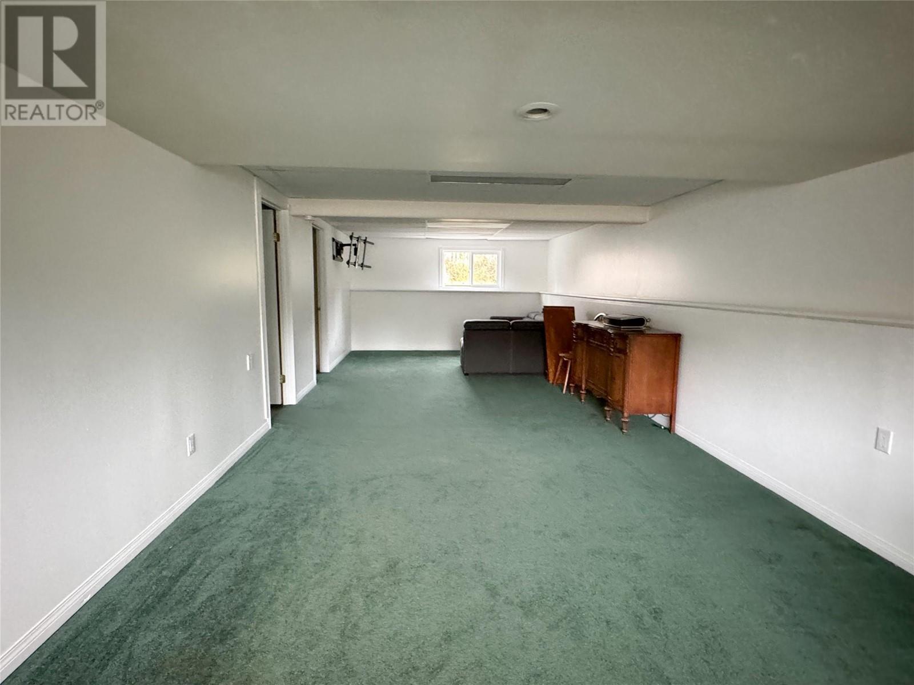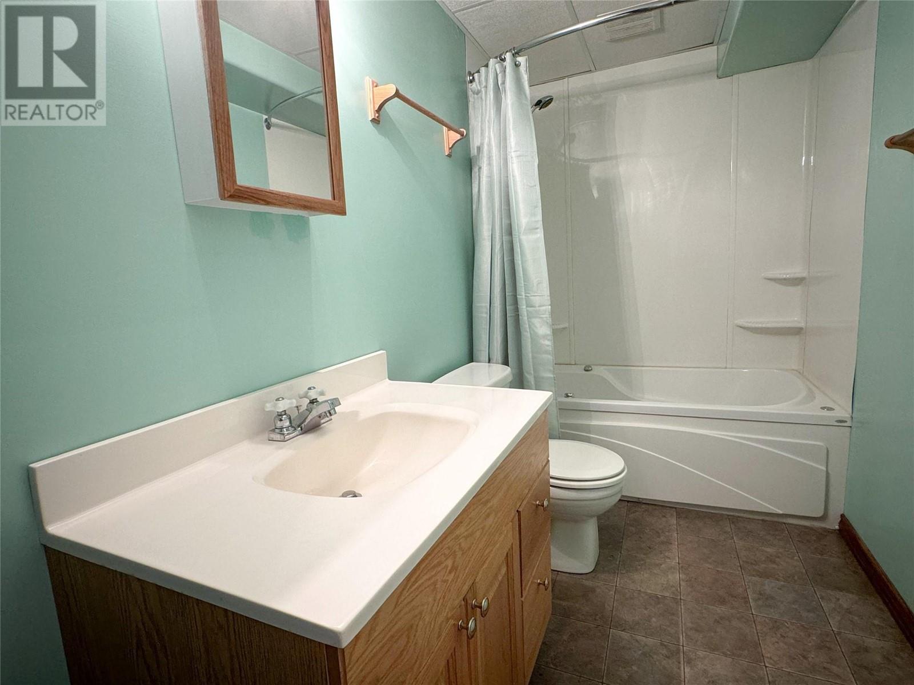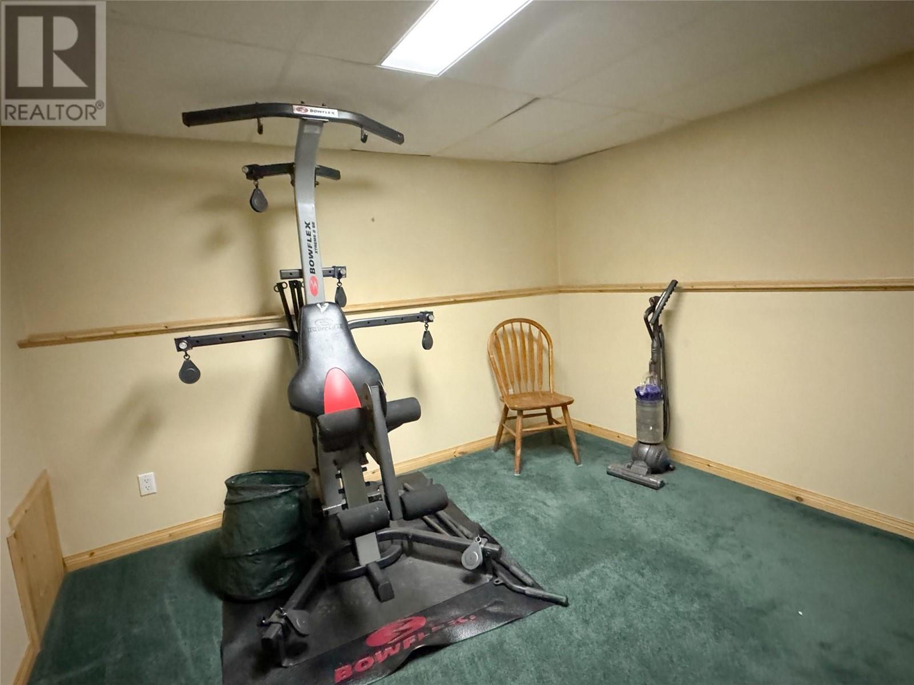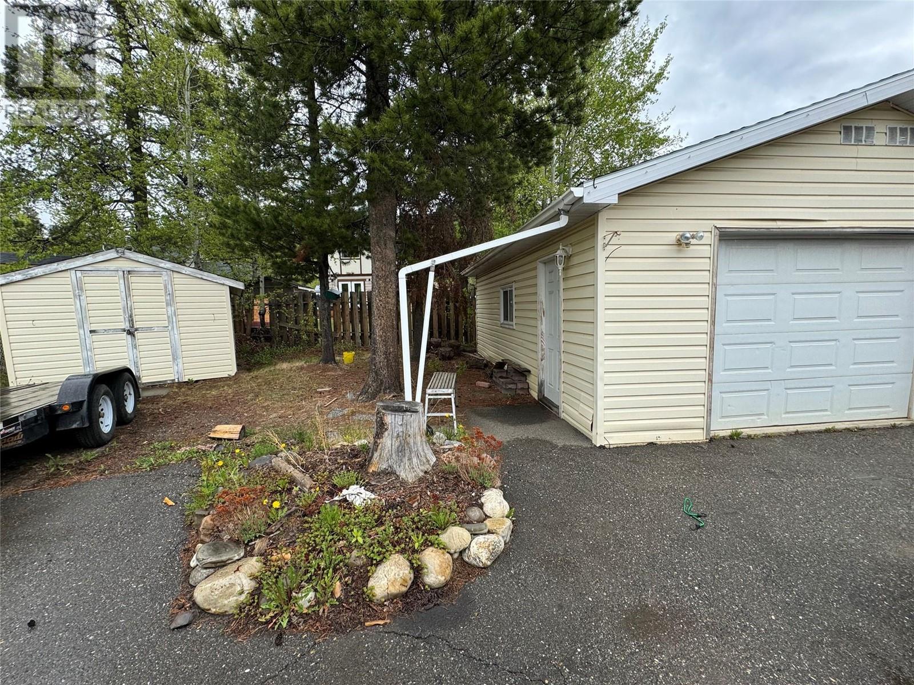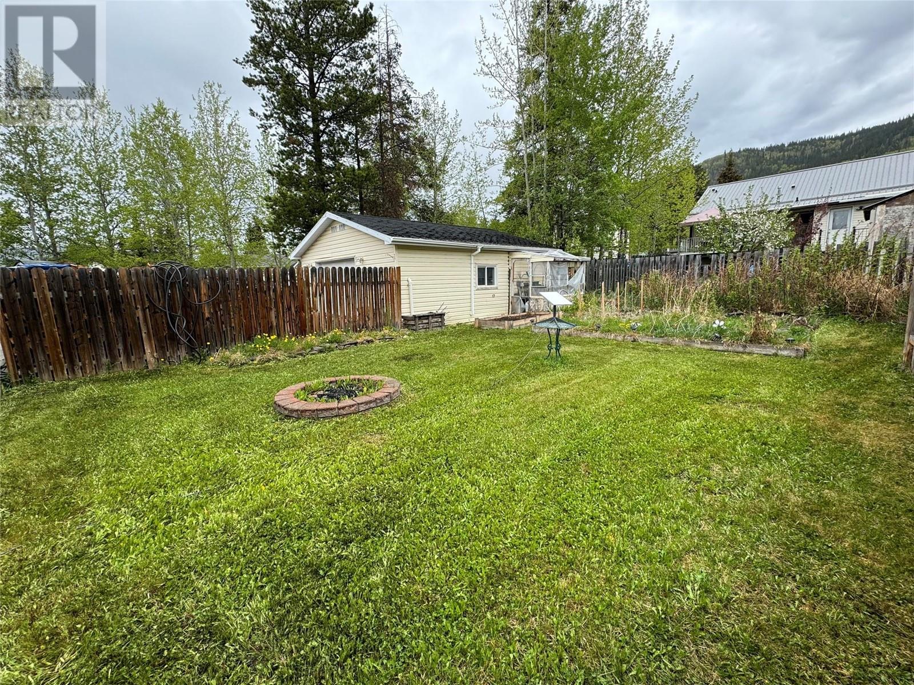144 Wolverine Avenue Tumbler Ridge, British Columbia V0C 2W0
$275,000
Welcome to this charming home in Tumbler Ridge! Quick possession available! This cozy house features a garage with heated floors, perfect for those chilly Canadian winters. The updated windows let in plenty of natural light, creating a warm and inviting atmosphere. You'll enjoy the convenience of the recently updated hot water tank. The large basement with a wood stove is ideal for cozy gatherings or relaxed evenings. The backyard features lovely garden beds, adding a touch of nature and charm to the outdoor space. With 3 bedrooms, 2 bathrooms and an additional office in the basement there's plenty of space for your family to grow and thrive in this lovely home. (id:47024)
Property Details
| MLS® Number | 10329872 |
| Property Type | Single Family |
| Neigbourhood | Tumbler Ridge |
| Amenities Near By | Schools, Shopping |
| Features | Cul-de-sac |
| Parking Space Total | 2 |
| Road Type | Cul De Sac |
Building
| Bathroom Total | 2 |
| Bedrooms Total | 3 |
| Basement Type | Full |
| Constructed Date | 1984 |
| Construction Style Attachment | Detached |
| Exterior Finish | Vinyl Siding, Wood Siding |
| Fireplace Fuel | Wood |
| Fireplace Present | Yes |
| Fireplace Type | Conventional |
| Heating Type | Forced Air, See Remarks |
| Roof Material | Asphalt Shingle |
| Roof Style | Unknown |
| Stories Total | 2 |
| Size Interior | 2,108 Ft2 |
| Type | House |
| Utility Water | Municipal Water |
Parking
| Detached Garage | 2 |
Land
| Acreage | No |
| Land Amenities | Schools, Shopping |
| Sewer | Municipal Sewage System |
| Size Irregular | 0.17 |
| Size Total | 0.17 Ac|under 1 Acre |
| Size Total Text | 0.17 Ac|under 1 Acre |
| Zoning Type | Unknown |
Rooms
| Level | Type | Length | Width | Dimensions |
|---|---|---|---|---|
| Basement | Office | 11'0'' x 9'7'' | ||
| Basement | Family Room | 17'0'' x 12'1'' | ||
| Basement | 4pc Bathroom | Measurements not available | ||
| Main Level | Laundry Room | 10'3'' x 9'7'' | ||
| Main Level | Recreation Room | 26'6'' x 12'0'' | ||
| Main Level | Primary Bedroom | 10'2'' x 11'10'' | ||
| Main Level | Bedroom | 11'0'' x 8'7'' | ||
| Main Level | Bedroom | 7'11'' x 8'5'' | ||
| Main Level | Dining Room | 8'6'' x 11'0'' | ||
| Main Level | Living Room | 17'7'' x 11'8'' | ||
| Main Level | Kitchen | 13'6'' x 10'2'' | ||
| Main Level | 4pc Bathroom | Measurements not available |
https://www.realtor.ca/real-estate/27715751/144-wolverine-avenue-tumbler-ridge-tumbler-ridge
Contact Us
Contact us for more information
Tonisha Pouliot
645 Main Street
Penticton, British Columbia V2A 5C9
(833) 817-6506
(866) 263-9200
www.exprealty.ca/












