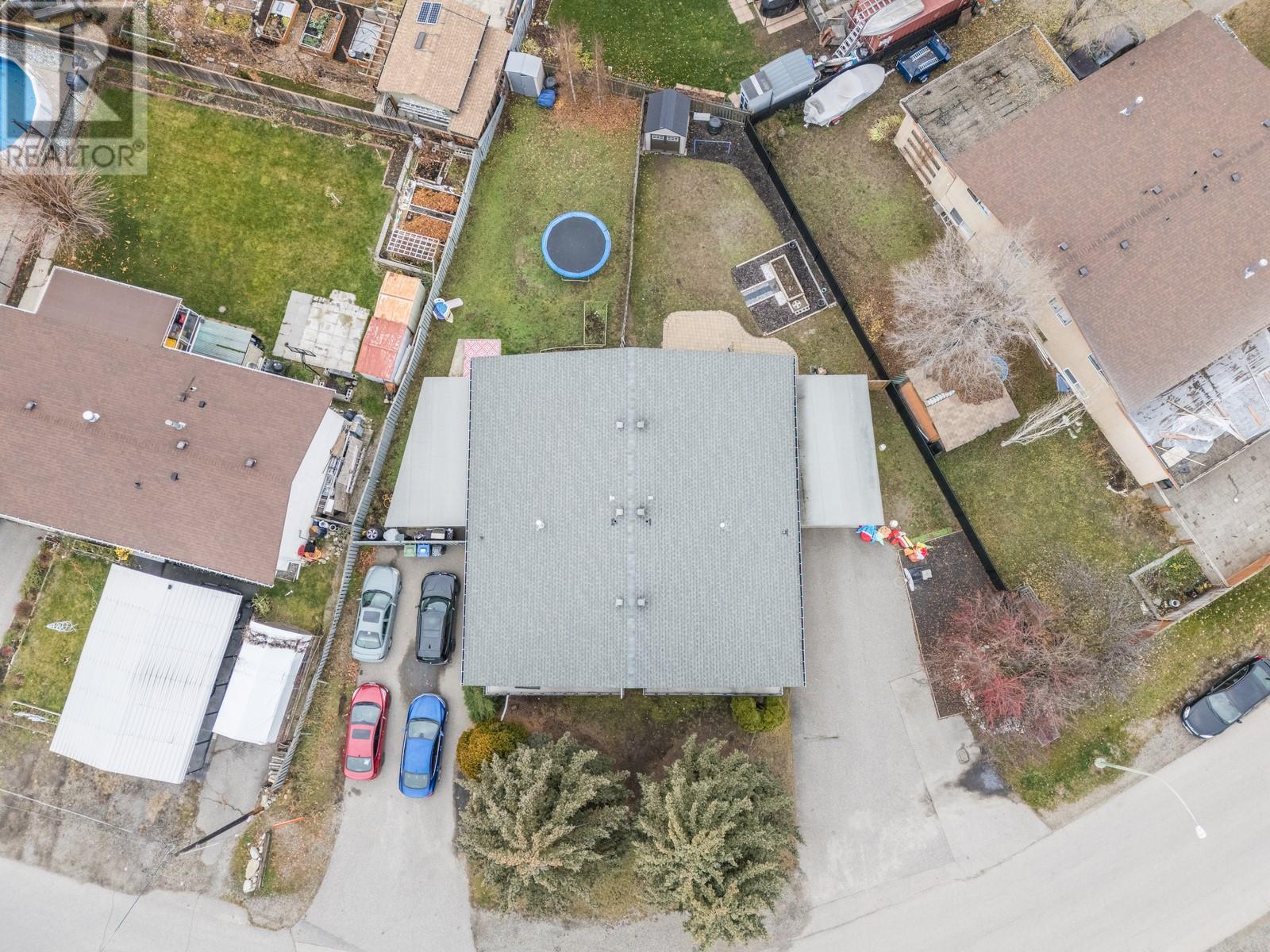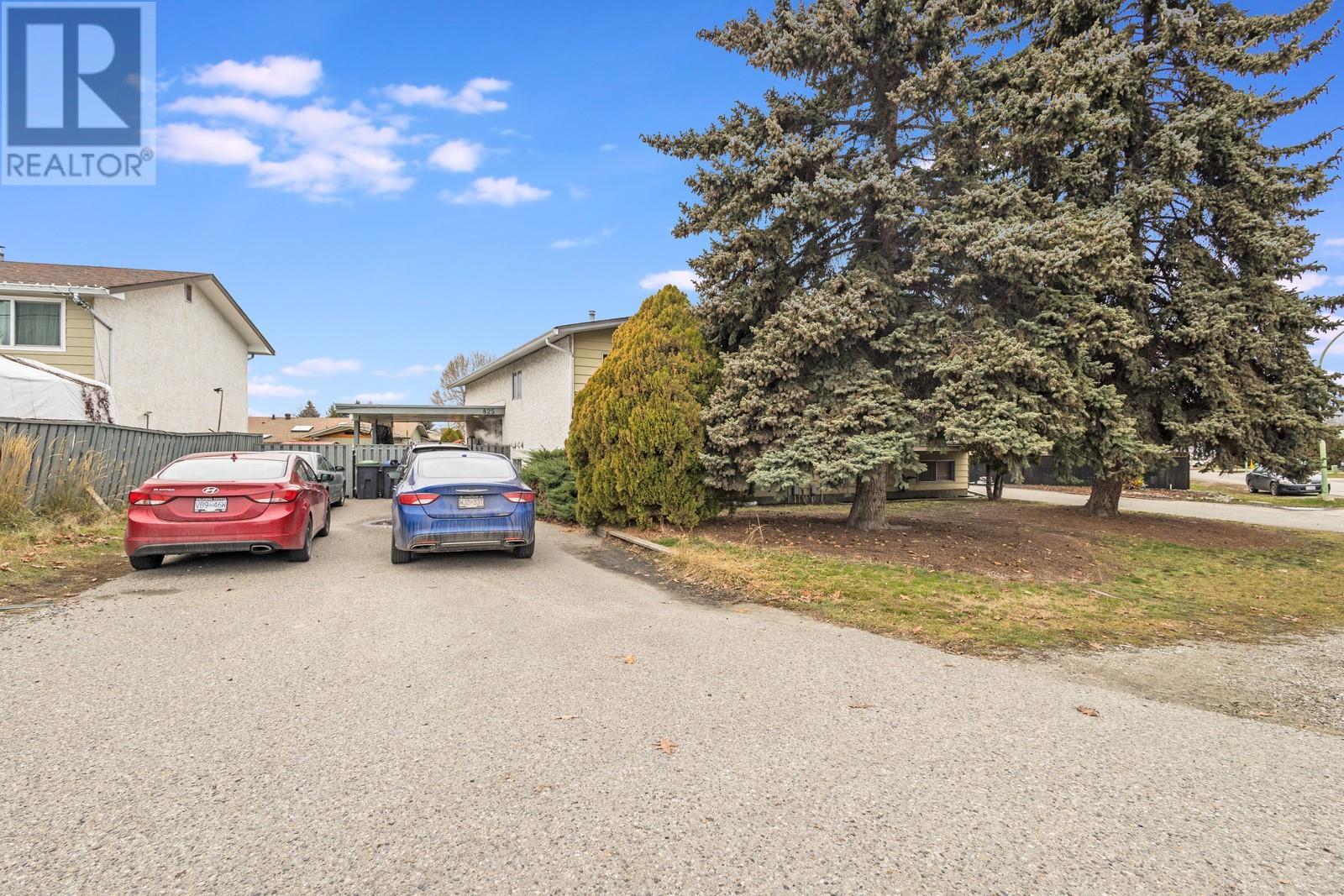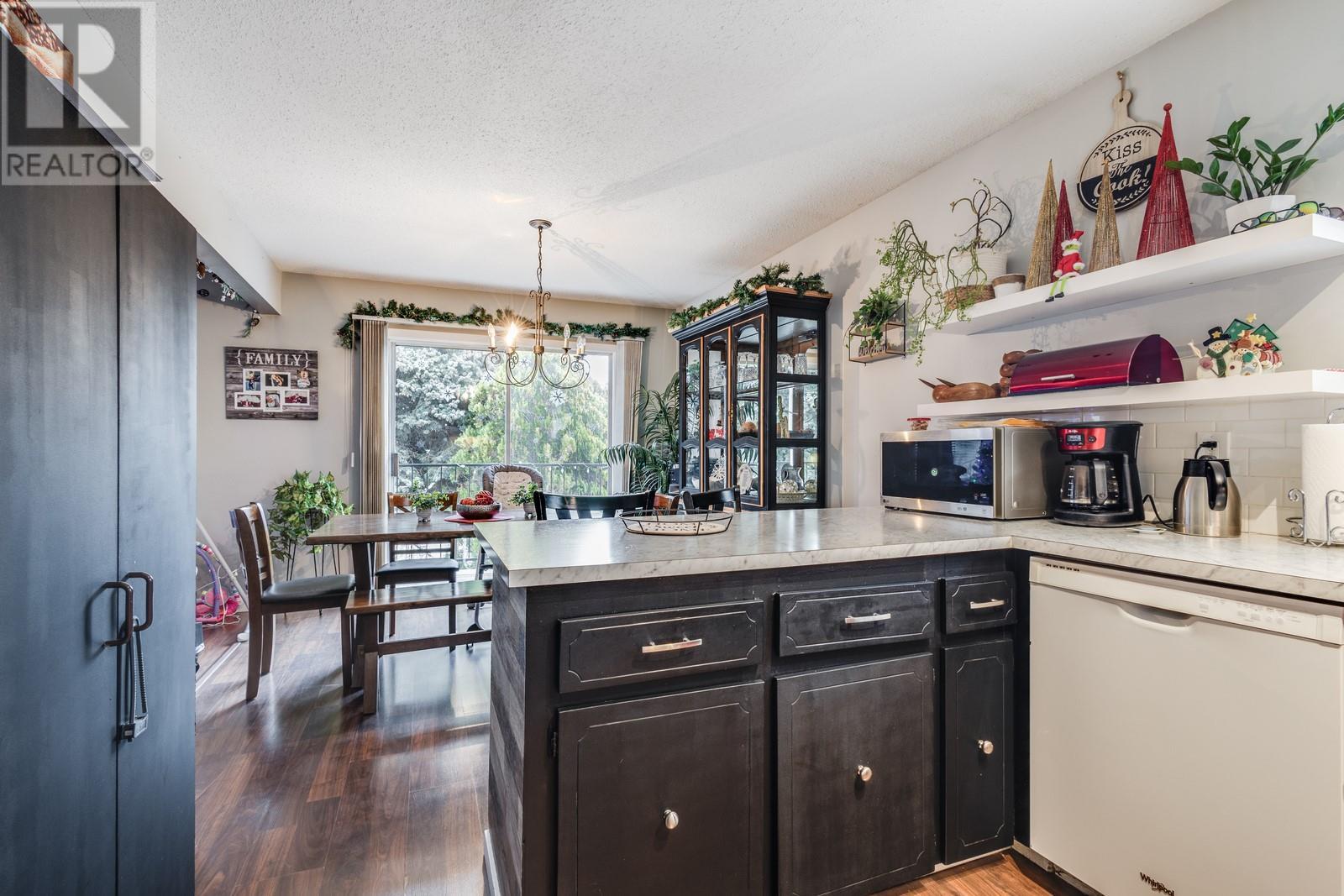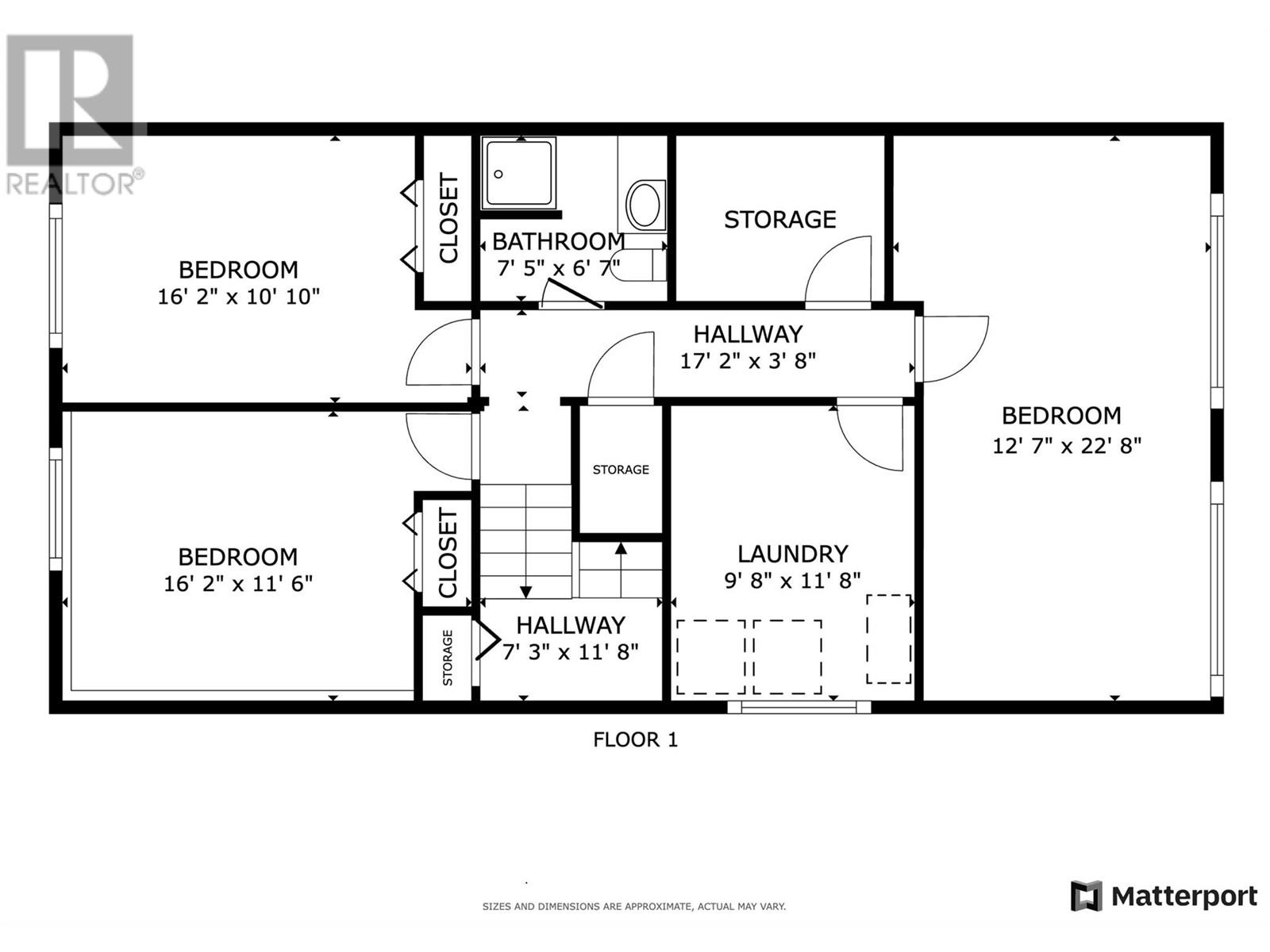825 Tataryn Road Kelowna, British Columbia V1X 5S9
$625,000
Looking for an affordable home that fits the whole family? This five-bedroom property with a fenced backyard and ample parking is only minutes from shopping, schools, and amenities. Many of the big ticket items, such as the roof, high-efficiency furnace, and hot water tank, have been taken care of. Quigley Elementary and Hollywood Park and Playground are within walking distance. This is the perfect starter family home and it's been priced to sell. Don't wait to call for more information or a private tour! (id:47024)
Property Details
| MLS® Number | 10329627 |
| Property Type | Single Family |
| Neigbourhood | Rutland South |
| Amenities Near By | Park, Recreation, Schools, Shopping |
| Community Features | Pets Allowed |
| Features | One Balcony |
| Parking Space Total | 5 |
| Storage Type | Storage |
Building
| Bathroom Total | 2 |
| Bedrooms Total | 5 |
| Appliances | Refrigerator, Dishwasher, Dryer, Range - Electric, Washer |
| Basement Type | Full |
| Constructed Date | 1976 |
| Cooling Type | Central Air Conditioning |
| Exterior Finish | Aluminum, Stucco |
| Flooring Type | Carpeted, Vinyl |
| Heating Type | Forced Air, See Remarks |
| Roof Material | Asphalt Shingle |
| Roof Style | Unknown |
| Stories Total | 2 |
| Size Interior | 2,032 Ft2 |
| Type | Duplex |
| Utility Water | Municipal Water |
Parking
| Carport |
Land
| Access Type | Easy Access |
| Acreage | No |
| Fence Type | Fence |
| Land Amenities | Park, Recreation, Schools, Shopping |
| Sewer | Municipal Sewage System |
| Size Irregular | 0.16 |
| Size Total | 0.16 Ac|under 1 Acre |
| Size Total Text | 0.16 Ac|under 1 Acre |
| Zoning Type | Unknown |
Rooms
| Level | Type | Length | Width | Dimensions |
|---|---|---|---|---|
| Basement | Bedroom | 16'2'' x 11'6'' | ||
| Basement | Bedroom | 16'2'' x 10'10'' | ||
| Basement | 3pc Bathroom | 7'5'' x 6'7'' | ||
| Basement | Other | 17'2'' x 3'8'' | ||
| Basement | Bedroom | 12'7'' x 22'8'' | ||
| Basement | Laundry Room | 9'8'' x 11'8'' | ||
| Basement | Other | 7'3'' x 11'8'' | ||
| Main Level | Primary Bedroom | 13'11'' x 12'9'' | ||
| Main Level | Bedroom | 13'11'' x 9'4'' | ||
| Main Level | Other | 10'5'' x 13'1'' | ||
| Main Level | Kitchen | 21'4'' x 9'10'' | ||
| Main Level | Living Room | 21'4'' x 12'3'' | ||
| Main Level | 4pc Bathroom | 7'3'' x 9'0'' |
https://www.realtor.ca/real-estate/27712956/825-tataryn-road-kelowna-rutland-south
Contact Us
Contact us for more information

Nick Hazzi
Personal Real Estate Corporation
100 - 1060 Manhattan Drive
Kelowna, British Columbia V1Y 9X9
(250) 717-3133
(250) 717-3193

Brad Pollard
100 - 1060 Manhattan Drive
Kelowna, British Columbia V1Y 9X9
(250) 717-3133
(250) 717-3193






















