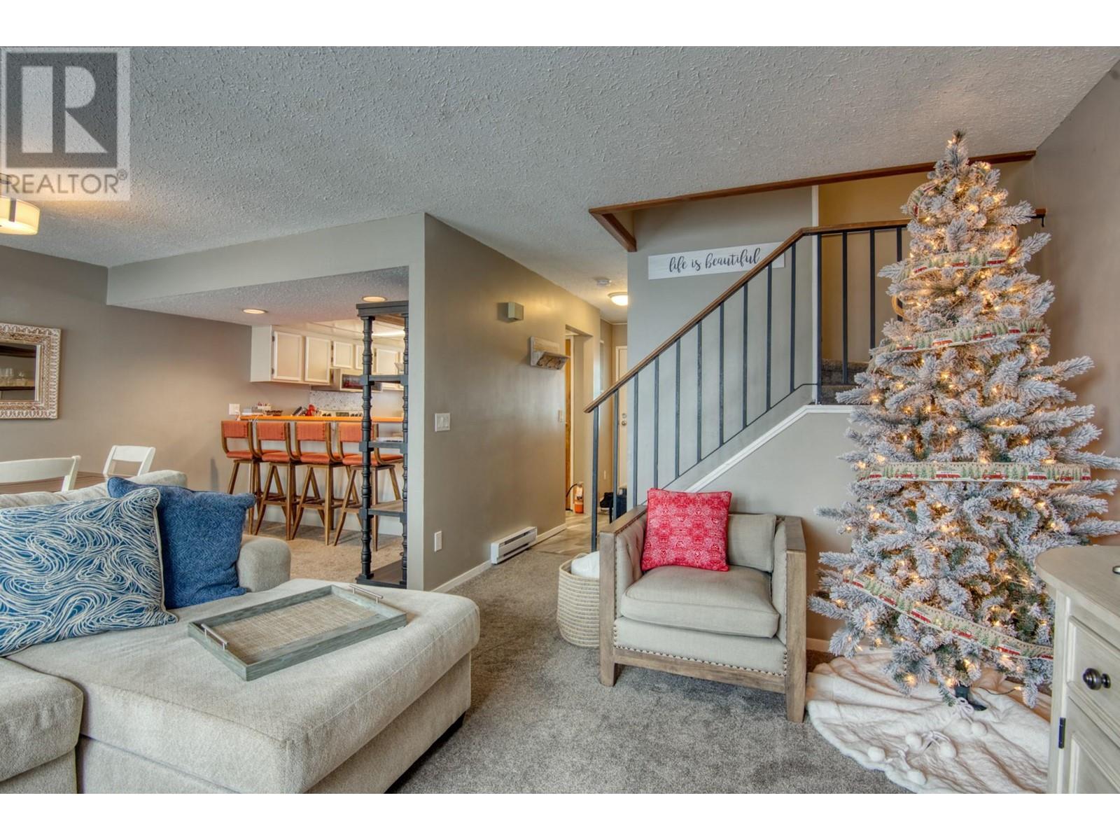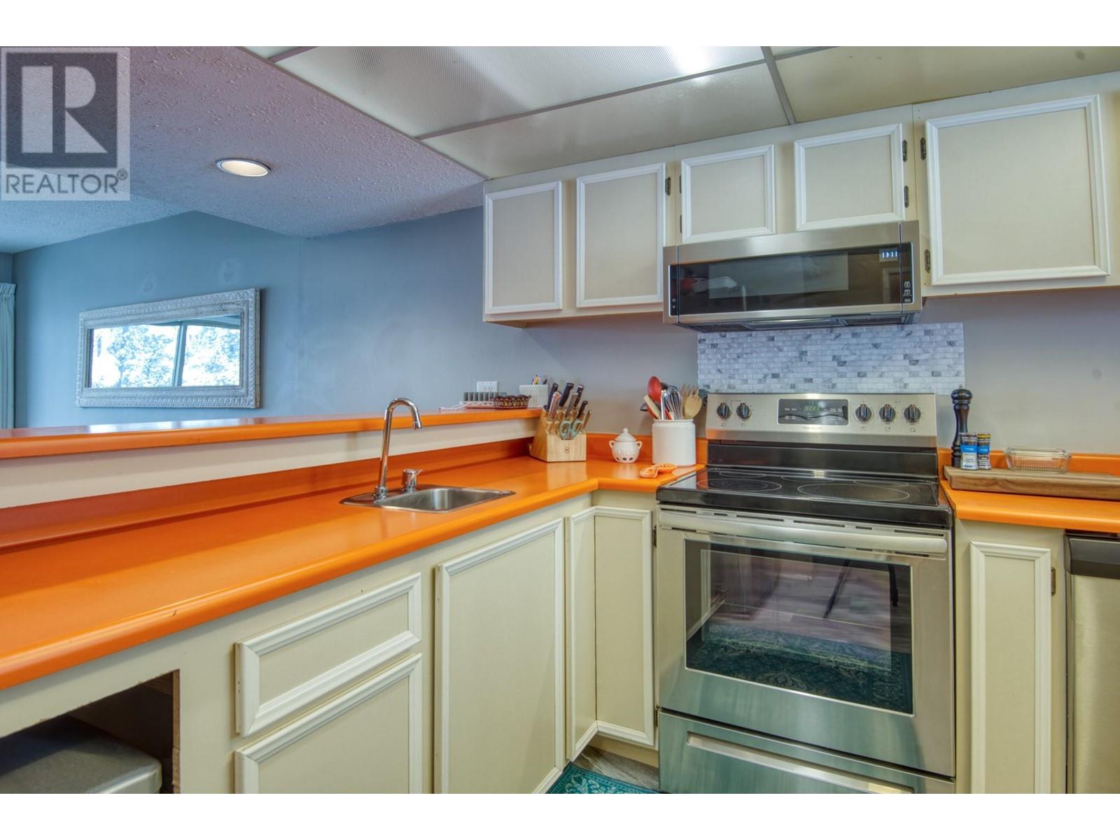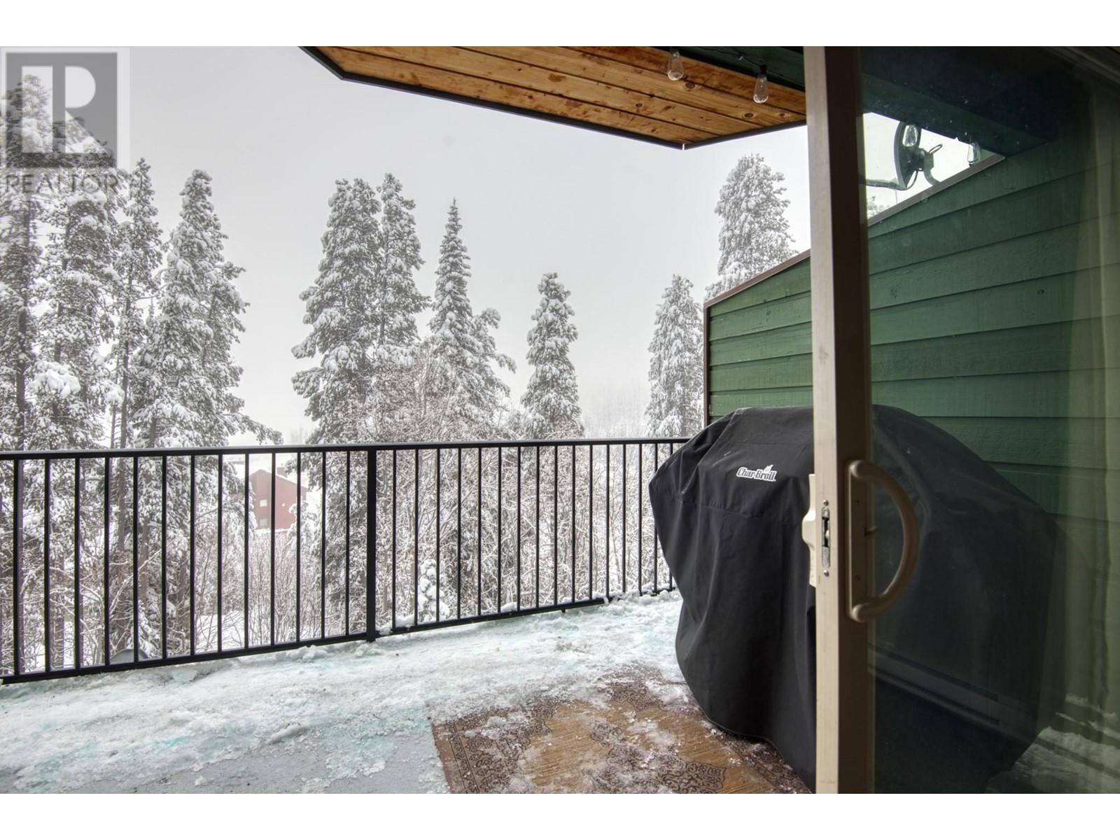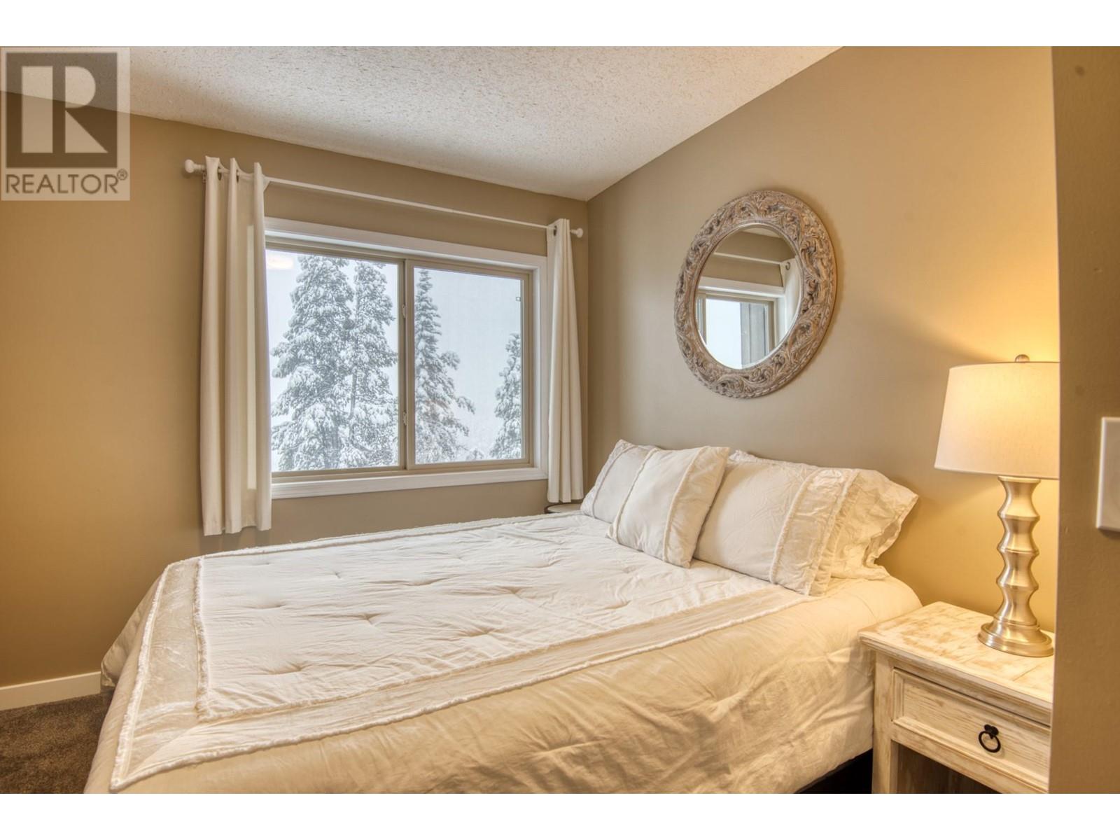225 Clearview Road Unit# 910 Apex Mountain, British Columbia V2A 0E2
$399,900Maintenance, Reserve Fund Contributions, Insurance, Property Management
$714.83 Monthly
Maintenance, Reserve Fund Contributions, Insurance, Property Management
$714.83 MonthlyClearview, top floor 1348 sq ft on 2 levels. All rooms are pretty much oversized. Living room has a decorative decommissioned fireplace. Open area with dining room, breakfast bar and sliders to a 18x6 deck with views to the ski hill. Full size kitchen with a window overlooking the forested hillside at the back. Laundry nook and a half bath too. Up: 3 good size bedrooms. Primary boasts a walk in closet and a 3 piece bath. There is also a second full bath up. Nicely furnished, tastefully decorated low mileage unit in move in condition. Ski locker to the left of the front door, 2 covered parking spots in tandem. Exterior walkway entrance is covered. Strata: $715 per month includes contingency reserve, insurance and management. All ages welcome, rentals including short term are OK, and owner’s pets are OK. Quick possession available in time for lots of skiing. Value here, show this! (id:47024)
Property Details
| MLS® Number | 10329309 |
| Property Type | Recreational |
| Neigbourhood | Penticton Apex |
| Community Features | Pets Allowed, Pets Allowed With Restrictions, Rentals Allowed |
| Features | Balcony |
| Parking Space Total | 1 |
| Storage Type | Storage, Locker |
Building
| Bathroom Total | 3 |
| Bedrooms Total | 3 |
| Amenities | Laundry Facility, Storage - Locker |
| Constructed Date | 1982 |
| Exterior Finish | Composite Siding |
| Fireplace Fuel | Unknown |
| Fireplace Present | Yes |
| Fireplace Type | Decorative |
| Flooring Type | Mixed Flooring |
| Half Bath Total | 1 |
| Heating Fuel | Electric |
| Heating Type | Baseboard Heaters |
| Roof Material | Unknown |
| Roof Style | Unknown |
| Stories Total | 2 |
| Size Interior | 1,348 Ft2 |
| Type | Apartment |
| Utility Water | See Remarks |
Parking
| Carport |
Land
| Acreage | No |
| Sewer | See Remarks |
| Size Total Text | Under 1 Acre |
| Zoning Type | Multi-family |
Rooms
| Level | Type | Length | Width | Dimensions |
|---|---|---|---|---|
| Second Level | Bedroom | 9' x 8' | ||
| Second Level | Bedroom | 11' x 10' | ||
| Second Level | 3pc Ensuite Bath | Measurements not available | ||
| Second Level | Other | 7' x 4' | ||
| Second Level | Primary Bedroom | 15' x 10' | ||
| Second Level | 4pc Bathroom | Measurements not available | ||
| Main Level | 2pc Bathroom | Measurements not available | ||
| Main Level | Laundry Room | 5' x 4' | ||
| Main Level | Kitchen | 11' x 10' | ||
| Main Level | Dining Room | 15' x 9' | ||
| Main Level | Living Room | 15' x 13' |
https://www.realtor.ca/real-estate/27688798/225-clearview-road-unit-910-apex-mountain-penticton-apex
Contact Us
Contact us for more information

Geoff Cowling
www.geoffcowling.com/
484 Main Street
Penticton, British Columbia V2A 5C5
(250) 493-2244
(250) 492-6640
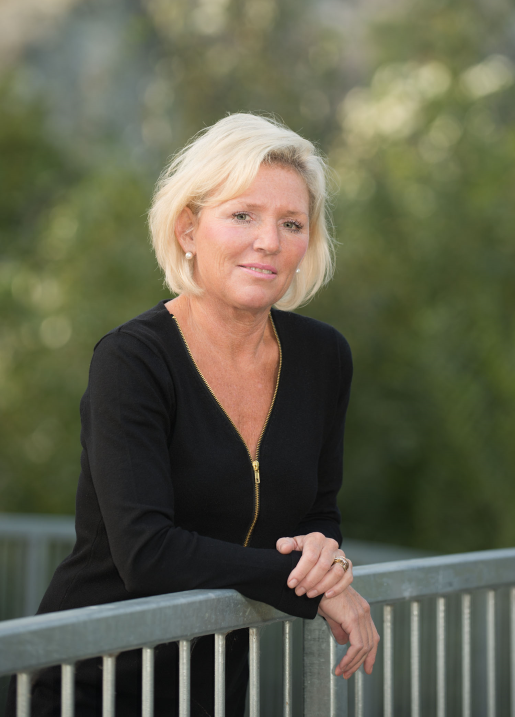
Michelle Jamieson
484 Main Street
Penticton, British Columbia V2A 5C5
(250) 493-2244
(250) 492-6640



