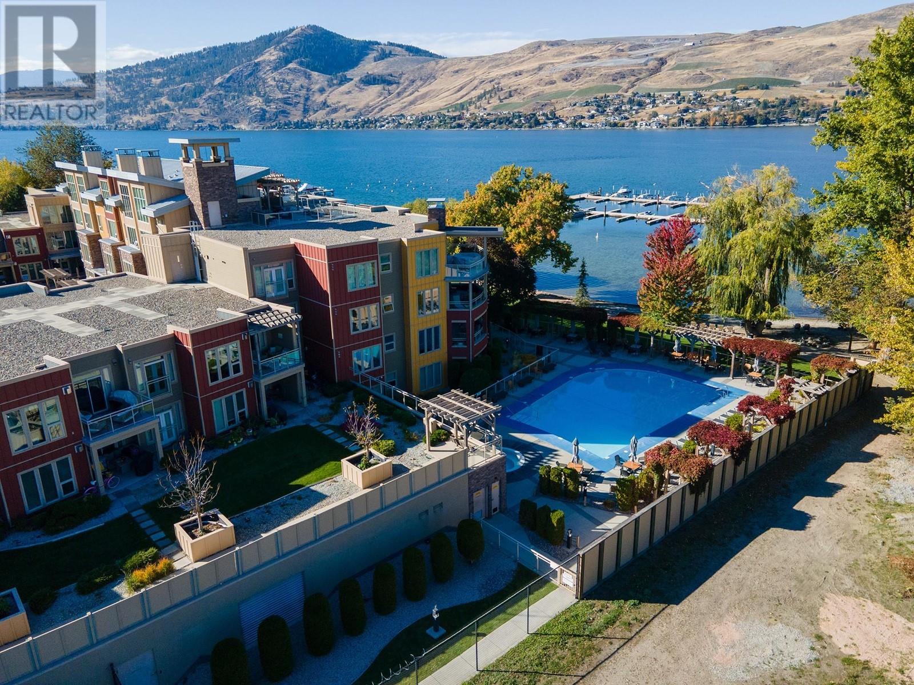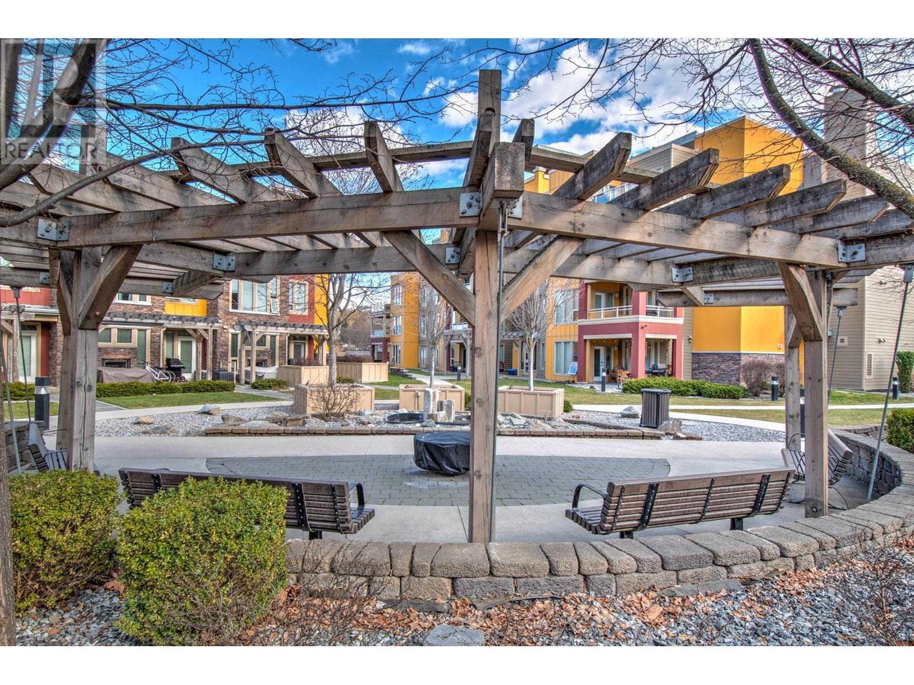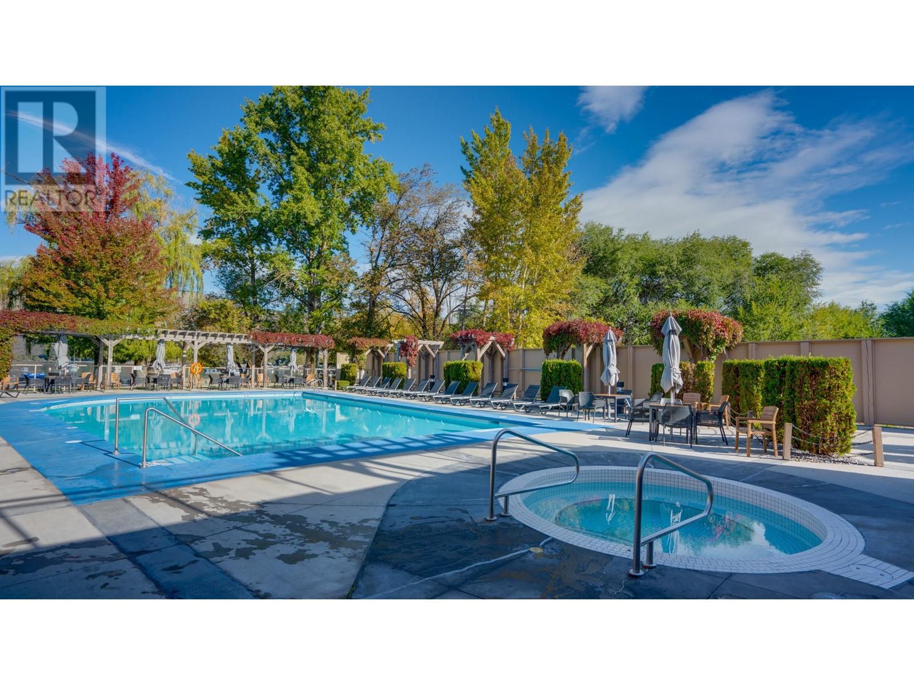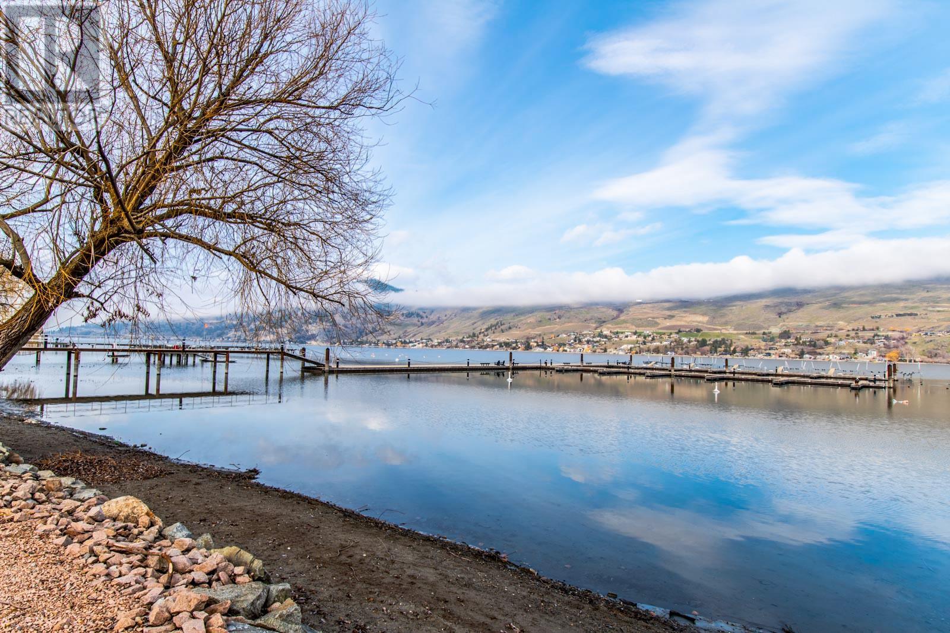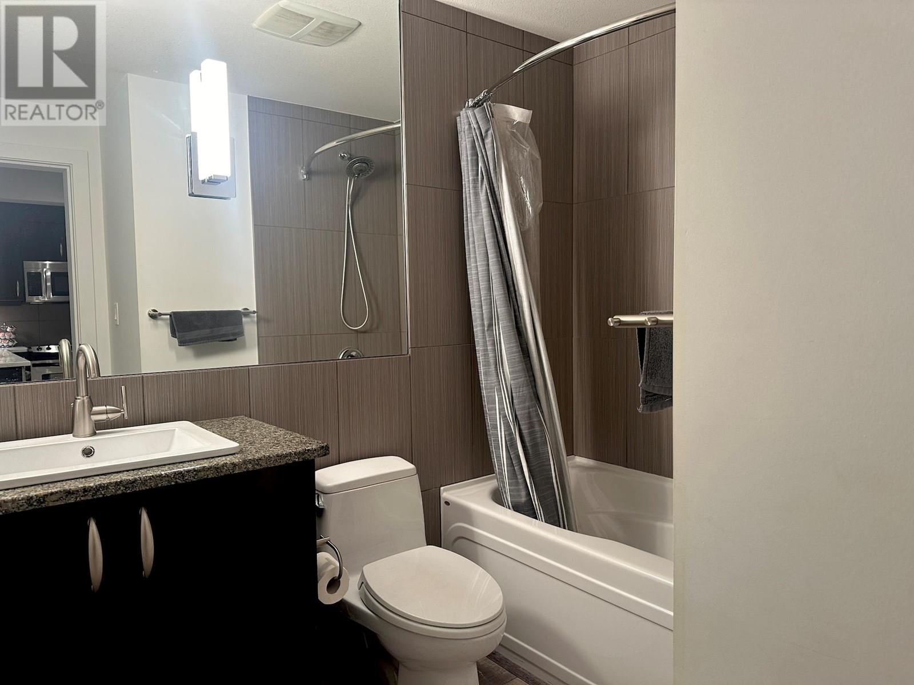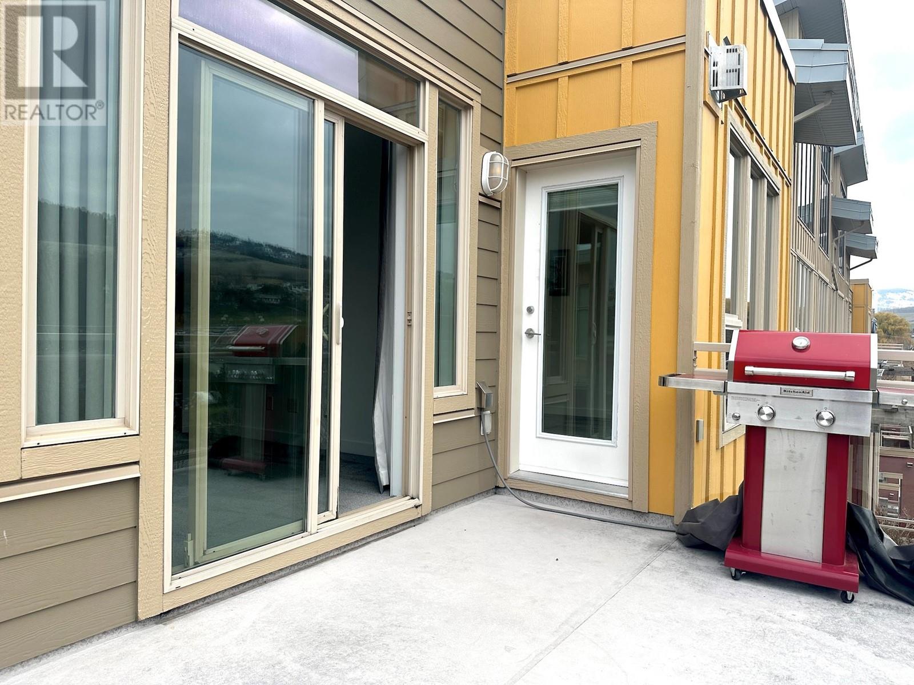7343 Okanagan Landing Road Unit# 2402 Vernon, British Columbia V1H 2J6
$625,000Maintenance, Reserve Fund Contributions, Ground Maintenance, Other, See Remarks, Recreation Facilities, Sewer, Waste Removal, Water
$685.85 Monthly
Maintenance, Reserve Fund Contributions, Ground Maintenance, Other, See Remarks, Recreation Facilities, Sewer, Waste Removal, Water
$685.85 MonthlyImagine. Live on the Lake! Beautiful top floor unit with a boat slip! This waterfront community on Okanagan Lake offers full time occupancy! Bright top floor unit with two primary bedrooms with ensuites, gas fireplace, new countertops, fresh flooring and paint! Walk outside to your inground swimming pool, complete with change rooms/showers and lockers, and a deluxe hot tub too! Better yet, take a few steps to the sandy beach or a stroll on the dock to your awaiting boat! Let the summer fun begin! Close to all amenities. Family friendly! Quick Possession! (id:47024)
Property Details
| MLS® Number | 10329216 |
| Property Type | Recreational |
| Neigbourhood | Okanagan Landing |
| Community Name | The Strand Lakeside |
| Amenities Near By | Park, Recreation, Schools |
| Community Features | Family Oriented, Rentals Allowed With Restrictions |
| Features | Level Lot, One Balcony |
| Parking Space Total | 1 |
| Pool Type | Inground Pool, Outdoor Pool |
| Storage Type | Storage, Locker |
| Structure | Dock |
| View Type | City View, View (panoramic) |
| Water Front Type | Waterfront On Lake |
Building
| Bathroom Total | 2 |
| Bedrooms Total | 2 |
| Amenities | Whirlpool, Storage - Locker |
| Appliances | Refrigerator, Dishwasher, Dryer, Range - Electric, Washer, Wine Fridge |
| Constructed Date | 2008 |
| Cooling Type | Central Air Conditioning, Heat Pump |
| Exterior Finish | Other, Stone, Stucco |
| Fire Protection | Sprinkler System-fire, Smoke Detector Only |
| Fireplace Fuel | Gas |
| Fireplace Present | Yes |
| Fireplace Type | Unknown |
| Flooring Type | Carpeted, Ceramic Tile, Tile |
| Heating Type | Forced Air, Heat Pump, See Remarks |
| Roof Material | Other |
| Roof Style | Unknown |
| Stories Total | 1 |
| Size Interior | 944 Ft2 |
| Type | Apartment |
| Utility Water | Municipal Water |
Parking
| See Remarks | |
| Underground | 1 |
Land
| Access Type | Easy Access |
| Acreage | No |
| Land Amenities | Park, Recreation, Schools |
| Landscape Features | Landscaped, Level, Underground Sprinkler |
| Sewer | Municipal Sewage System |
| Size Total Text | Under 1 Acre |
| Zoning Type | Unknown |
Rooms
| Level | Type | Length | Width | Dimensions |
|---|---|---|---|---|
| Main Level | Laundry Room | 8'0'' x 6'0'' | ||
| Main Level | 4pc Ensuite Bath | 8'0'' x 5'0'' | ||
| Main Level | Primary Bedroom | 12'0'' x 10'6'' | ||
| Main Level | 4pc Ensuite Bath | 8'0'' x 5'0'' | ||
| Main Level | Primary Bedroom | 11'0'' x 16'0'' | ||
| Main Level | Kitchen | 12'0'' x 8'0'' | ||
| Main Level | Dining Room | 10'0'' x 9'0'' | ||
| Main Level | Living Room | 11'0'' x 11'6'' |
Contact Us
Contact us for more information
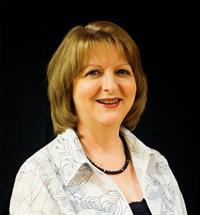
Debbie Steenkamp
www.dealwithdebbie.com/
ca.linkedin.com/pub/debbie-steenkamp/16/6a0/3b1
4007 - 32nd Street
Vernon, British Columbia V1T 5P2
(250) 545-5371
(250) 542-3381

David Steenkamp
thesteenkampteam.com/
www.facebook.com/thesteenkampteam
www.linkedin.com/in/davidsteenkamprealestate/
www.instagram.com/thesteenkampteam/
4007 - 32nd Street
Vernon, British Columbia V1T 5P2
(250) 545-5371
(250) 542-3381

