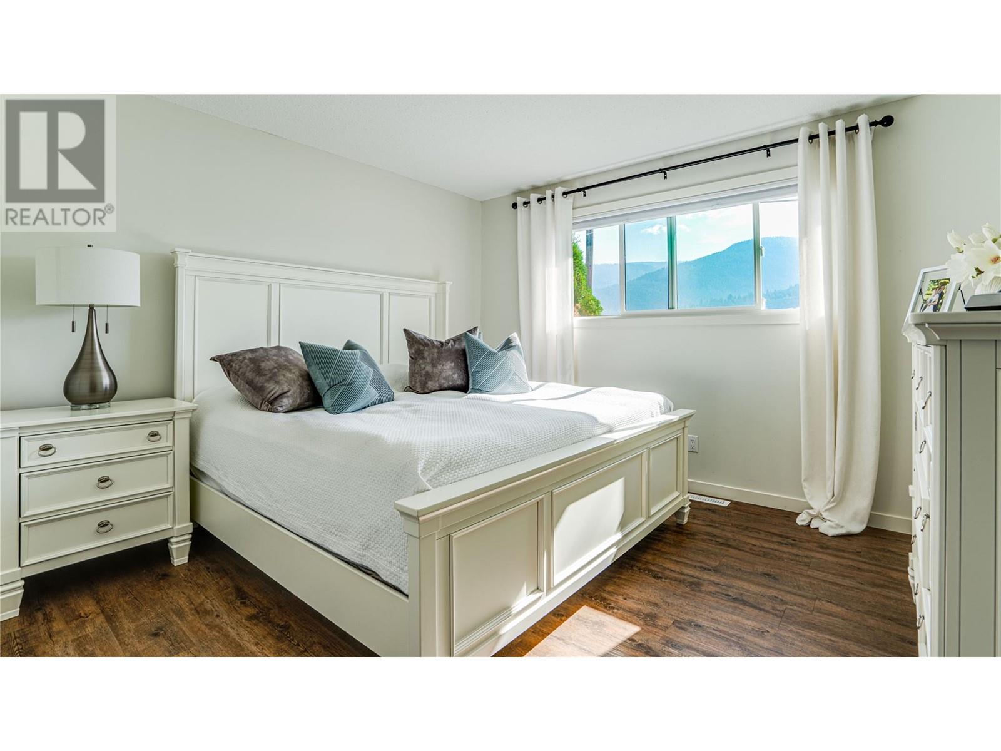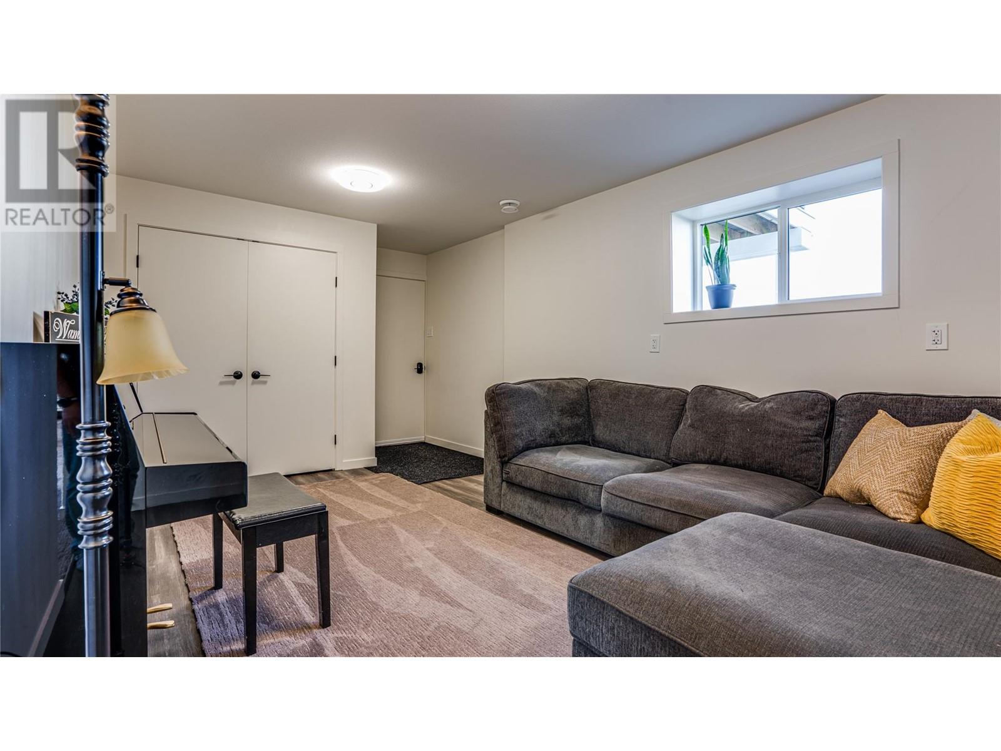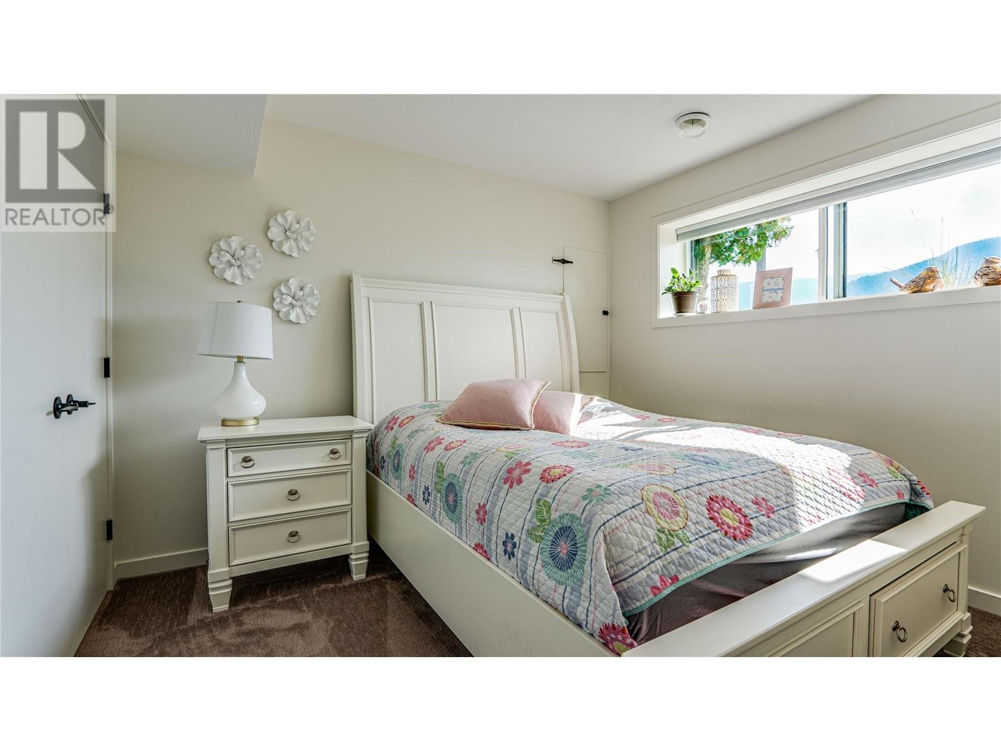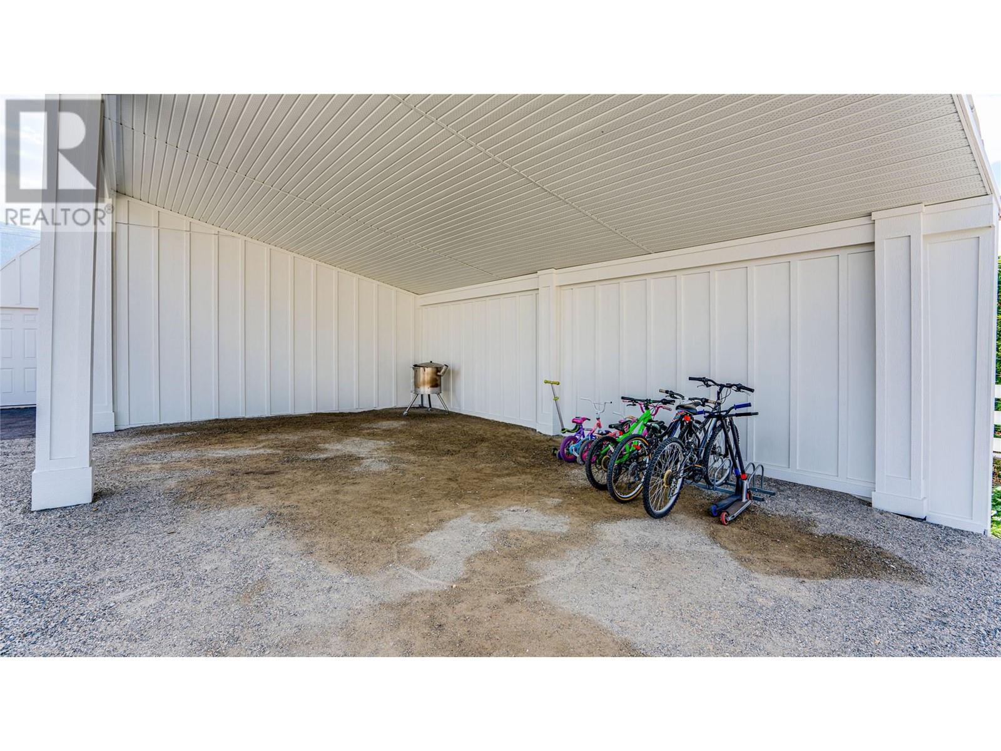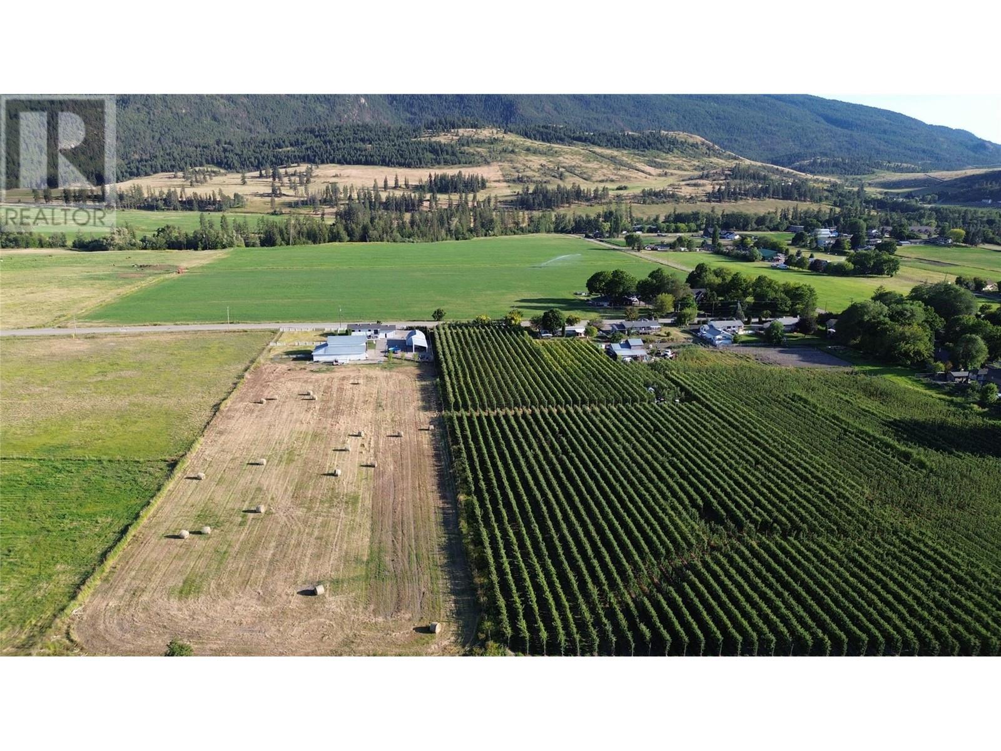8935 Kalamalka Road Coldstream, British Columbia V1B 3C2
$1,495,000
The raw potential that this sun-drenched acreage offers certainly seals the deal. In the heart of Coldstream, the gorgeous single-family home with detached shop as well as flat usable acreage. With attached double garage, the five-bedroom home has been thoughtfully designed with an open-concept layout on two floors. On the main level, a bright and white kitchen contains stainless steel appliances and black hardware and fixtures, and the adjacent dining area offers direct access to the rear deck. Two bedrooms and a primary bedroom on this level share a well appointed full hall bathroom with a spa-like tiled shower. Beyond the main home, a separate 27’ x 35’ shop is both heated and insulated with a single garage attached. Lastly, the entire acreage is both fenced and cross fenced for future livestock potential. (id:47024)
Property Details
| MLS® Number | 10321808 |
| Property Type | Single Family |
| Neigbourhood | Mun of Coldstream |
| Features | Irregular Lot Size |
| Parking Space Total | 30 |
| Storage Type | Feed Storage |
| View Type | Mountain View, Valley View, View (panoramic) |
| Water Front Type | Other |
Building
| Bathroom Total | 2 |
| Bedrooms Total | 5 |
| Basement Type | Full |
| Constructed Date | 1972 |
| Construction Style Attachment | Detached |
| Cooling Type | Central Air Conditioning |
| Exterior Finish | Composite Siding |
| Flooring Type | Carpeted, Vinyl |
| Heating Type | Forced Air, See Remarks |
| Roof Material | Asphalt Shingle |
| Roof Style | Unknown |
| Stories Total | 2 |
| Size Interior | 2,290 Ft2 |
| Type | House |
| Utility Water | Municipal Water |
Parking
| See Remarks | |
| Attached Garage | 3 |
Land
| Acreage | Yes |
| Sewer | Septic Tank |
| Size Frontage | 232 Ft |
| Size Irregular | 4 |
| Size Total | 4 Ac|1 - 5 Acres |
| Size Total Text | 4 Ac|1 - 5 Acres |
| Zoning Type | Unknown |
Rooms
| Level | Type | Length | Width | Dimensions |
|---|---|---|---|---|
| Basement | Laundry Room | 7'9'' x 8'2'' | ||
| Basement | 4pc Bathroom | 8'11'' x 4'8'' | ||
| Basement | Bedroom | 9'3'' x 10'4'' | ||
| Basement | Bedroom | 15'6'' x 10'4'' | ||
| Basement | Family Room | 15'11'' x 10'4'' | ||
| Basement | Recreation Room | 17'4'' x 10'11'' | ||
| Basement | Other | 21'2'' x 22'1'' | ||
| Main Level | Other | 26'10'' x 18'9'' | ||
| Main Level | Storage | 14'3'' x 18'3'' | ||
| Main Level | Storage | 33'0'' x 26'0'' | ||
| Main Level | Other | 65'1'' x 42'4'' | ||
| Main Level | Other | 12'0'' x 9'0'' | ||
| Main Level | Foyer | 4'0'' x 4'3'' | ||
| Main Level | Primary Bedroom | 11'8'' x 12'6'' | ||
| Main Level | Bedroom | 9'10'' x 12'6'' | ||
| Main Level | Bedroom | 11'8'' x 9'9'' | ||
| Main Level | 4pc Bathroom | 6'7'' x 9'9'' | ||
| Main Level | Kitchen | 8'5'' x 10'10'' | ||
| Main Level | Dining Room | 9'6'' x 11'4'' | ||
| Main Level | Living Room | 16'8'' x 15'0'' |
https://www.realtor.ca/real-estate/27285122/8935-kalamalka-road-coldstream-mun-of-coldstream
Contact Us
Contact us for more information

Lisa Salt
www.saltfowler.com/
www.facebook.com/vernonrealestate
www.linkedin.com/in/lisasalt
twitter.com/lisasalt
instagram.com/salt.fowler
5603 27th Street
Vernon, British Columbia V1T 8Z5
(250) 549-4161
saltfowler.com/






















