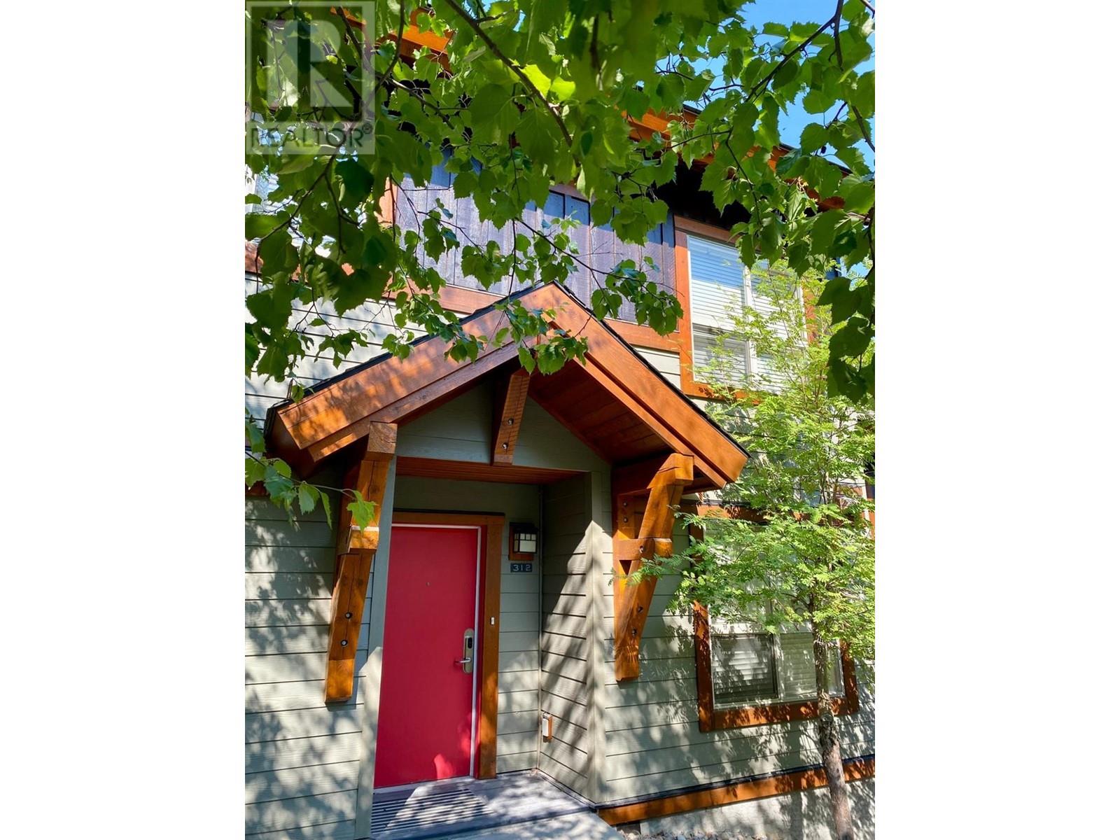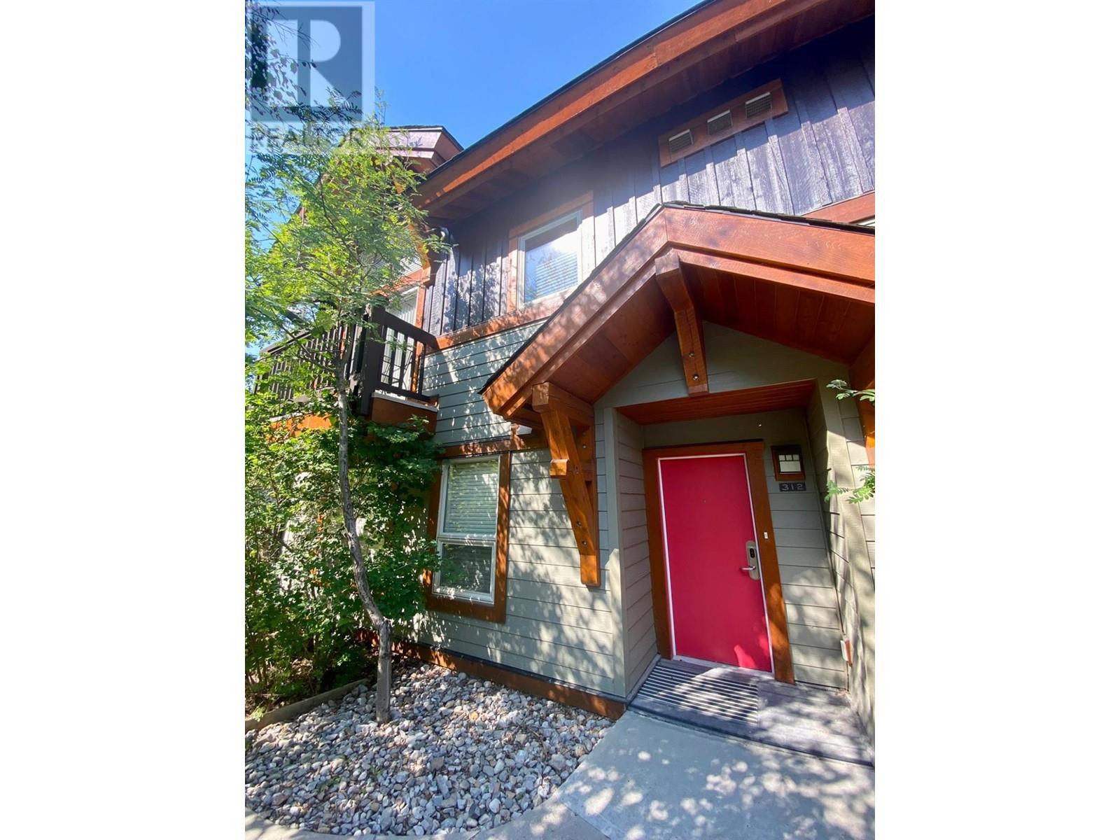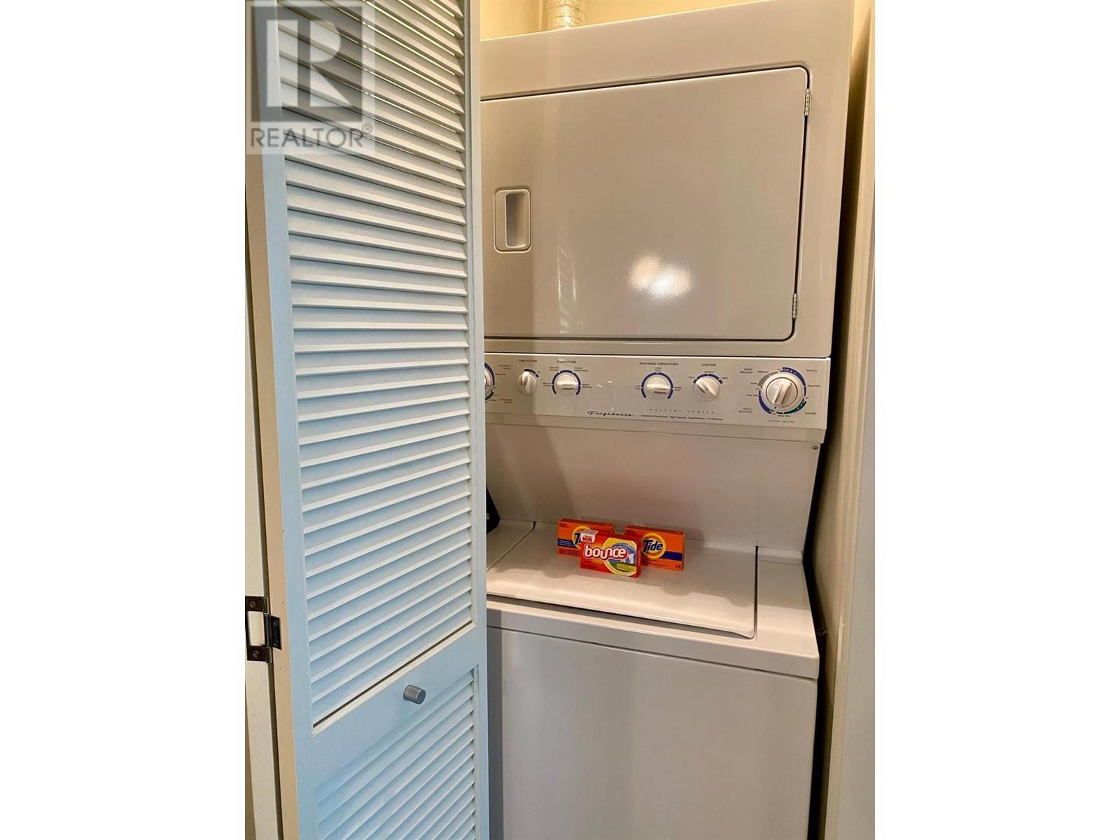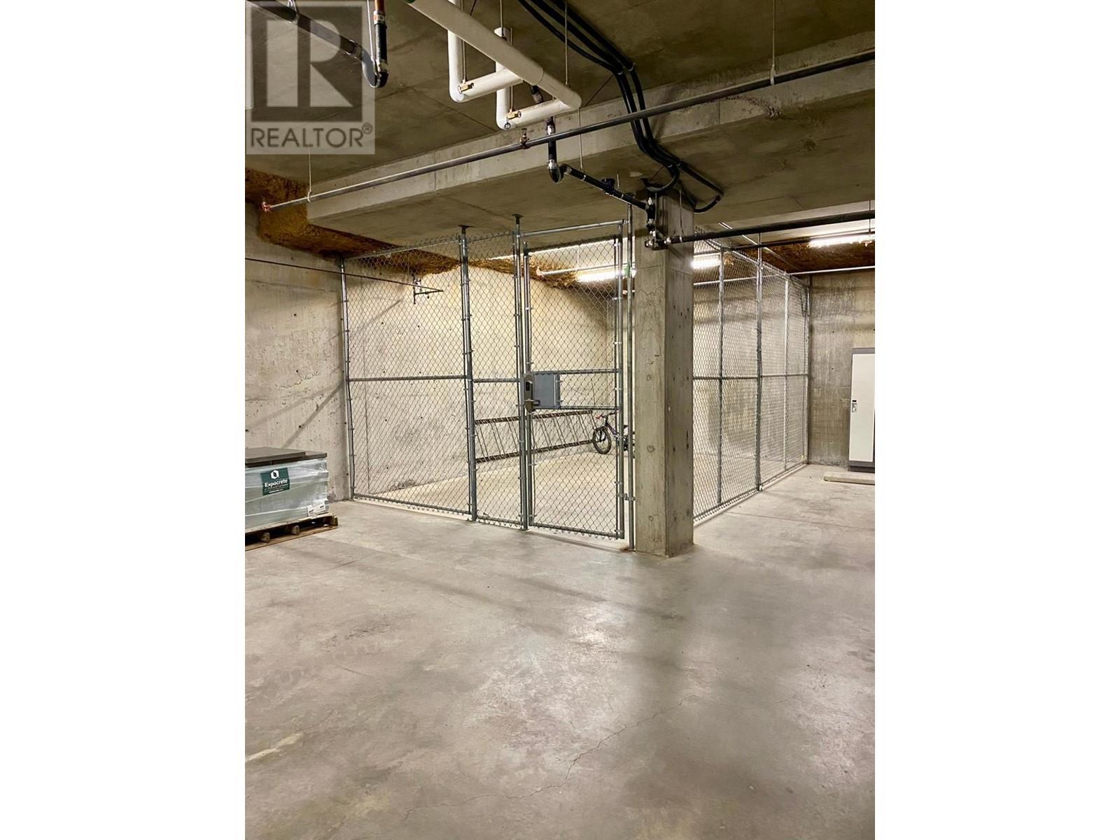2049 Summit Drive Unit# 312a Panorama, British Columbia V0A 1T0
$84,500Maintenance, Reserve Fund Contributions, Electricity, Heat, Insurance, Ground Maintenance, Property Management, Other, See Remarks, Sewer, Waste Removal, Water
$468.76 Monthly
Maintenance, Reserve Fund Contributions, Electricity, Heat, Insurance, Ground Maintenance, Property Management, Other, See Remarks, Sewer, Waste Removal, Water
$468.76 MonthlyLookout 312 is a 2bedroom, 2.5bathroom townhome with over 1000 sq ft and incredible unobstructed mountain views. This A rotation is a ? share which gives you one week per month and the opportunity to earn revenue for the weeks you can?t use. Upcoming are Christmas dates in 2025 and New Years for 2026!! Entry level has a useful boot area and then 2 bedrooms and 2 full bathrooms. Downstairs is where the open plan living area is with high ceilings, full kitchen, sunny deck area and in-suite laundry. The monthly strata fee pays for all expenses including property taxes, village amenity fee, utilities, and internet. There is an owner?s locker in the unit and in the underground parkade where you would have an allocated spot and bike storage. Lookout has BBQs to use and a hot tub, you also would receive access to the large Panorama pools across the road. This is the perfect getaway and the easiest way to vacation so you can focus more on having fun in the mountains! (id:47024)
Property Details
| MLS® Number | 2479187 |
| Property Type | Single Family |
| Neigbourhood | Panorama |
| Community Name | Lookout |
| Community Features | Pets Not Allowed, Rentals Allowed With Restrictions |
| Storage Type | Storage, Locker |
| View Type | Mountain View |
Building
| Bathroom Total | 3 |
| Bedrooms Total | 2 |
| Constructed Date | 2006 |
| Construction Style Attachment | Attached |
| Exterior Finish | Composite Siding |
| Half Bath Total | 1 |
| Heating Type | No Heat |
| Roof Material | Asphalt Shingle |
| Roof Style | Unknown |
| Size Interior | 1,593 Ft2 |
| Type | Row / Townhouse |
| Utility Water | Community Water User's Utility |
Parking
| Underground |
Land
| Acreage | No |
| Sewer | Municipal Sewage System |
| Size Total | 0|under 1 Acre |
| Size Total Text | 0|under 1 Acre |
| Zoning Type | Unknown |
Rooms
| Level | Type | Length | Width | Dimensions |
|---|---|---|---|---|
| Second Level | 4pc Bathroom | Measurements not available | ||
| Second Level | Primary Bedroom | 14'8'' x 11'6'' | ||
| Second Level | Bedroom | 12'0'' x 9'0'' | ||
| Second Level | Foyer | 7'3'' x 6'5'' | ||
| Second Level | 4pc Ensuite Bath | Measurements not available | ||
| Basement | 2pc Bathroom | Measurements not available | ||
| Basement | Kitchen | 11'3'' x 9'4'' | ||
| Basement | Living Room | 14'8'' x 12'6'' | ||
| Basement | Dining Room | 11'11'' x 11'3'' |
https://www.realtor.ca/real-estate/27333113/2049-summit-drive-unit-312a-panorama-panorama
Contact Us
Contact us for more information
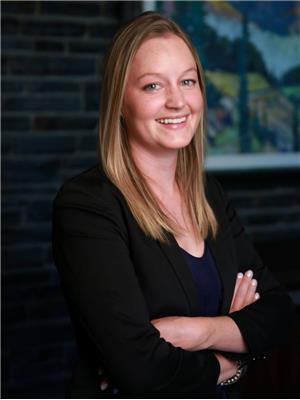
Charlotte Marshall
1214 7th Avenue, Box 2280
Invermere, British Columbia V0A 1K0
(250) 341-6044
www.realestateinvermere.ca/


