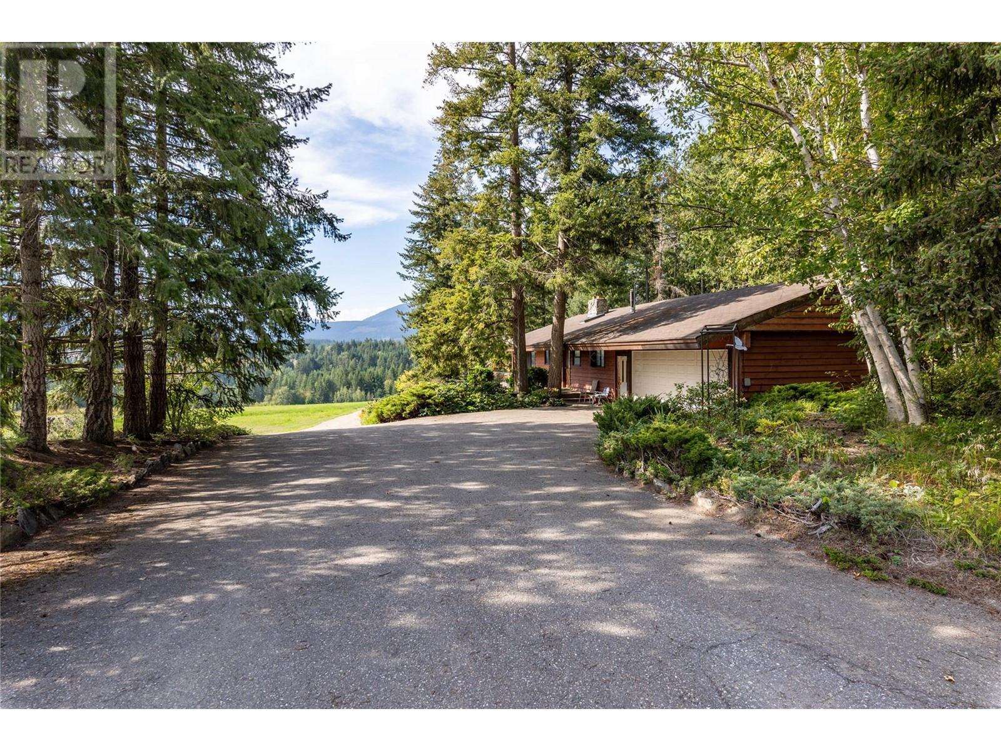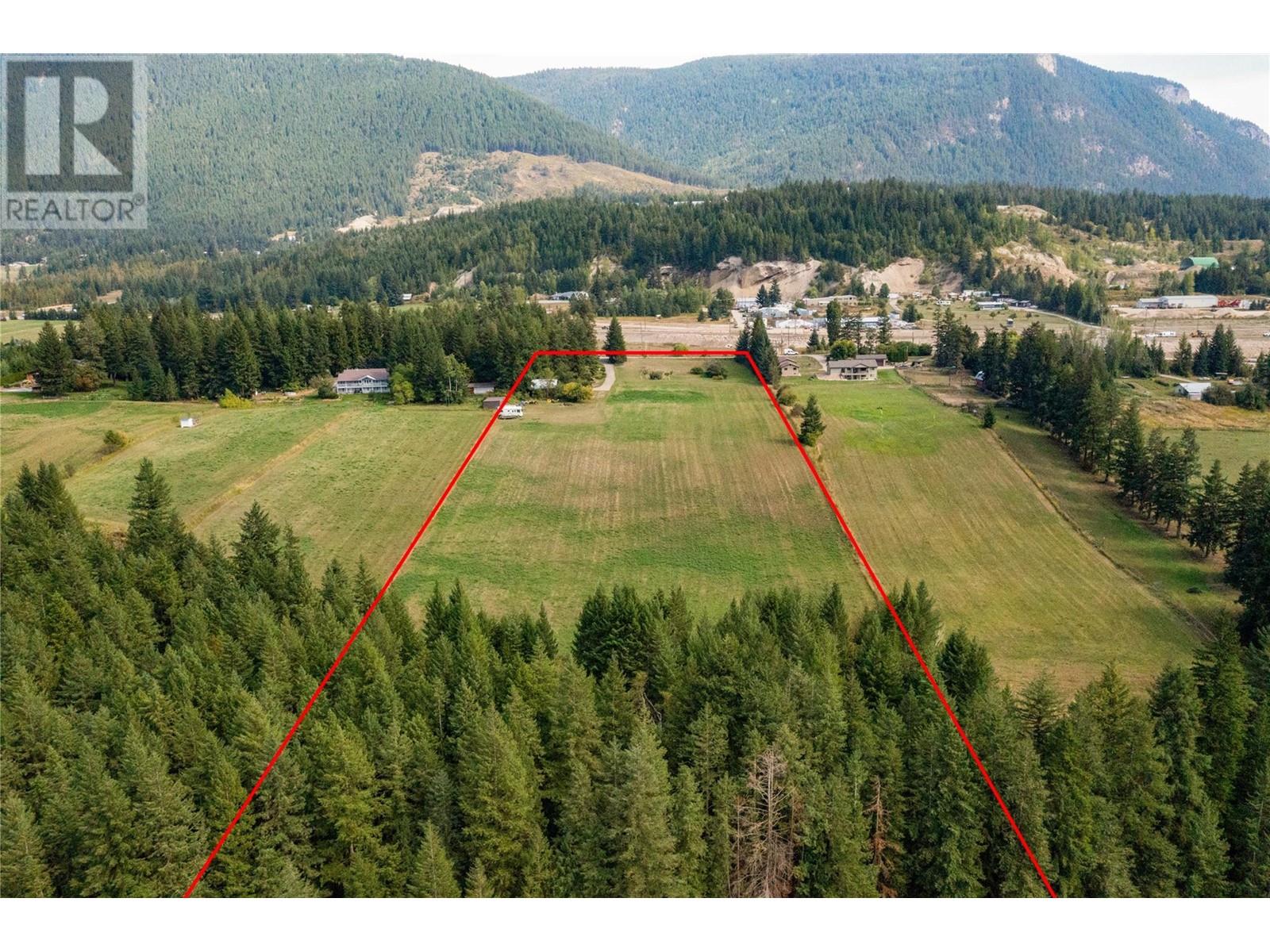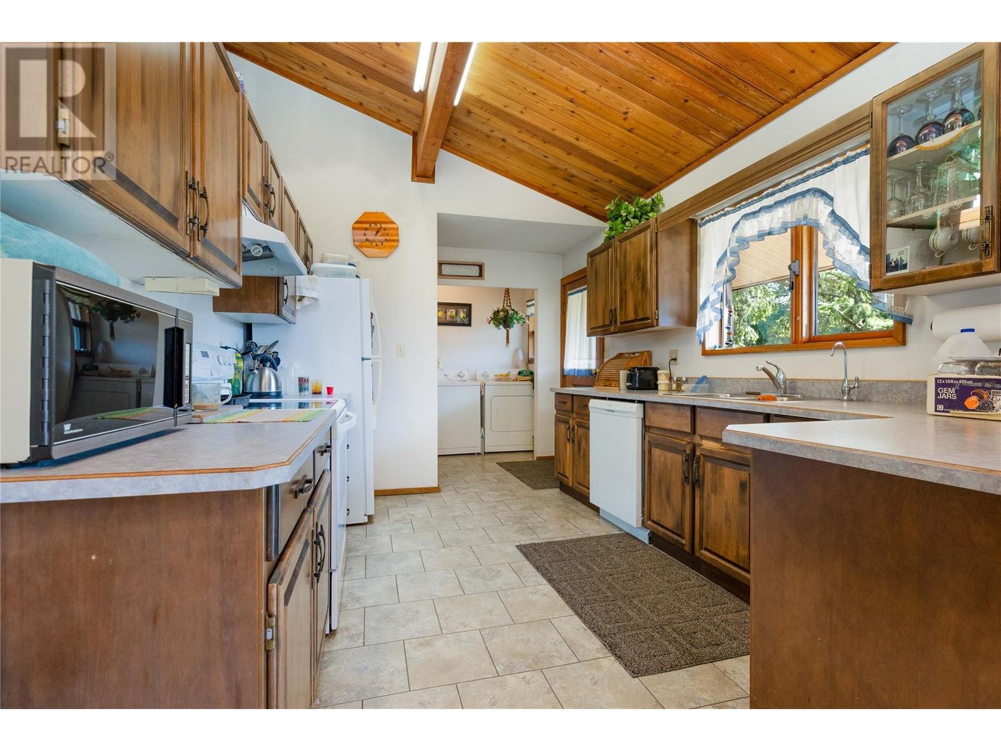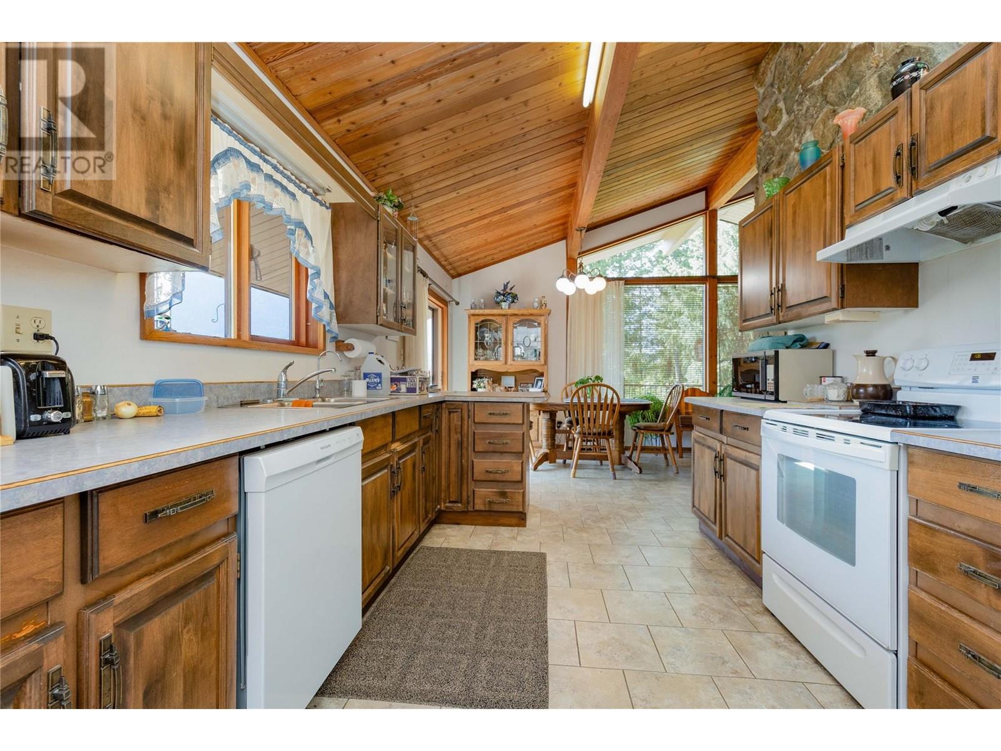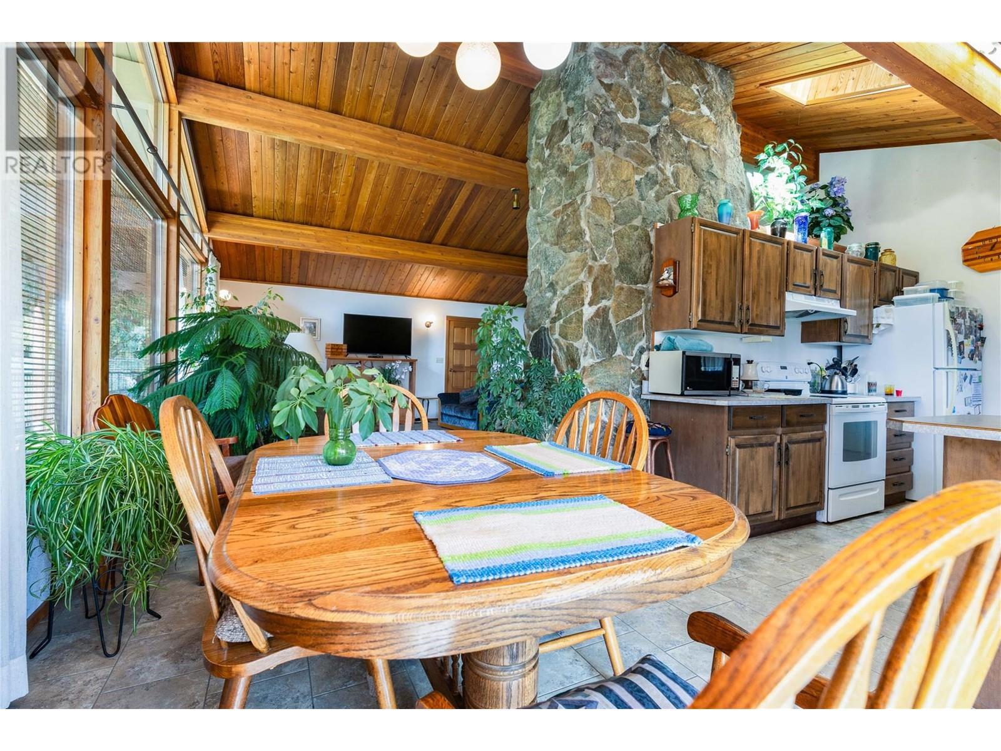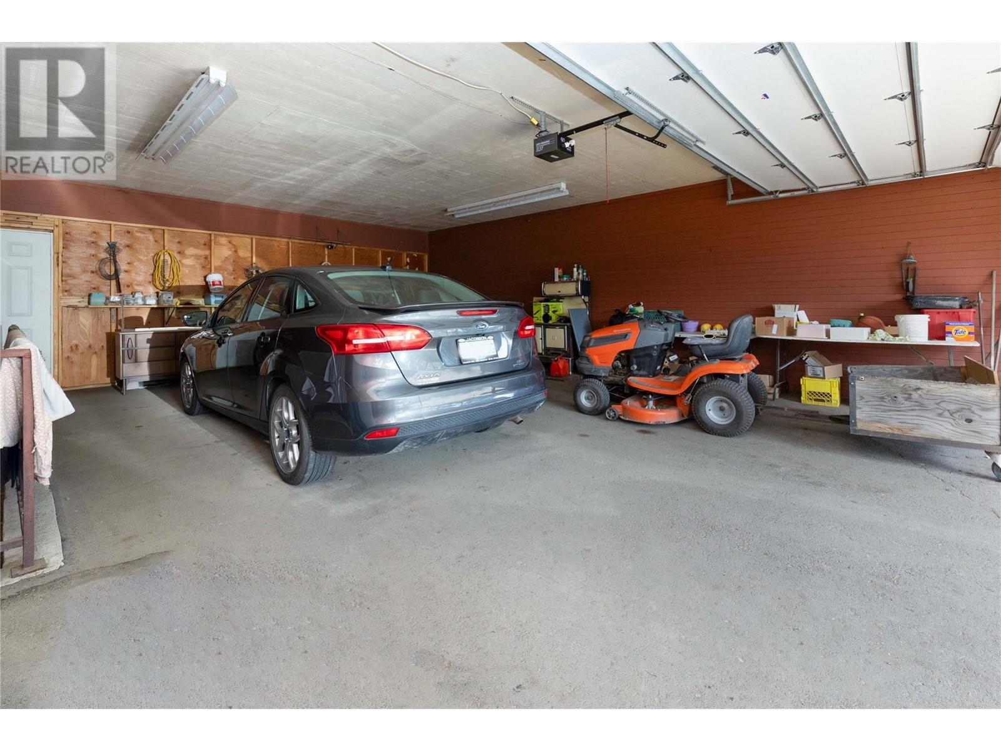1195 Kirkpatrick Road Tappen, British Columbia V0E 2X2
4 Bedroom
2 Bathroom
2,640 ft2
Ranch
Fireplace
Forced Air
Waterfront On Creek
Acreage
$995,000
9.5 acres, 1320 sq.ft 4 bedroom Rancher with full basement, solid built home vaulted ceiling, in need of some updates, with hi efficient gas furnace and hot water tank, wood fireplace in living room and wood stove in the basement, 30 x 24 garage, Shop 30x26, Equipment shed 24x36, 6 gpm drilled well, wood & garden sheds, Fruit trees, garden area, some Timber, creek on lower part of the property, about 8 acres in Alfalfa, 15 min to Salmon Arm. (id:47024)
Property Details
| MLS® Number | 10323289 |
| Property Type | Single Family |
| Neigbourhood | Tappen / Sunnybrae |
| Parking Space Total | 2 |
| Water Front Type | Waterfront On Creek |
Building
| Bathroom Total | 2 |
| Bedrooms Total | 4 |
| Architectural Style | Ranch |
| Constructed Date | 1981 |
| Construction Style Attachment | Detached |
| Exterior Finish | Concrete |
| Fireplace Fuel | Wood |
| Fireplace Present | Yes |
| Fireplace Type | Conventional |
| Flooring Type | Mixed Flooring |
| Heating Type | Forced Air |
| Roof Material | Asphalt Shingle |
| Roof Style | Unknown |
| Stories Total | 2 |
| Size Interior | 2,640 Ft2 |
| Type | House |
| Utility Water | Well |
Parking
| See Remarks | |
| Attached Garage | 2 |
Land
| Acreage | Yes |
| Sewer | Septic Tank |
| Size Irregular | 9.51 |
| Size Total | 9.51 Ac|5 - 10 Acres |
| Size Total Text | 9.51 Ac|5 - 10 Acres |
| Surface Water | Creeks |
| Zoning Type | Unknown |
Rooms
| Level | Type | Length | Width | Dimensions |
|---|---|---|---|---|
| Basement | Utility Room | 8'8'' x 9'8'' | ||
| Basement | Other | 6'9'' x 12'8'' | ||
| Basement | Storage | 14'8'' x 3' | ||
| Basement | Family Room | 20' x 19'5'' | ||
| Basement | 3pc Bathroom | 12'2'' x 8' | ||
| Basement | Bedroom | 13'4'' x 11'4'' | ||
| Basement | Bedroom | 14'4'' x 11'11'' | ||
| Main Level | Laundry Room | 4'2'' x 9'2'' | ||
| Main Level | Foyer | 4'4'' x 12' | ||
| Main Level | Bedroom | 11'6'' x 10'4'' | ||
| Main Level | 4pc Ensuite Bath | 13'9'' x 7' | ||
| Main Level | Primary Bedroom | 13'10'' x 12'4'' | ||
| Main Level | Dining Room | 10' x 9'5'' | ||
| Main Level | Living Room | 19' x 15'7'' | ||
| Main Level | Kitchen | 12' x 9'10'' |
https://www.realtor.ca/real-estate/27364039/1195-kirkpatrick-road-tappen-tappen-sunnybrae
Contact Us
Contact us for more information
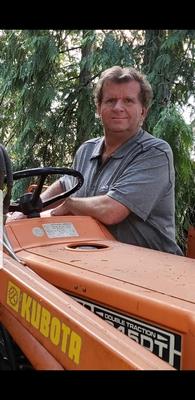
Gordie Blair
www.bcfarmandranch.com/
B.c. Farm & Ranch Realty Corp.
220 Shuswap Street Ne
Salmon Arm, British Columbia V1E 4N2
220 Shuswap Street Ne
Salmon Arm, British Columbia V1E 4N2
(888) 852-2474

